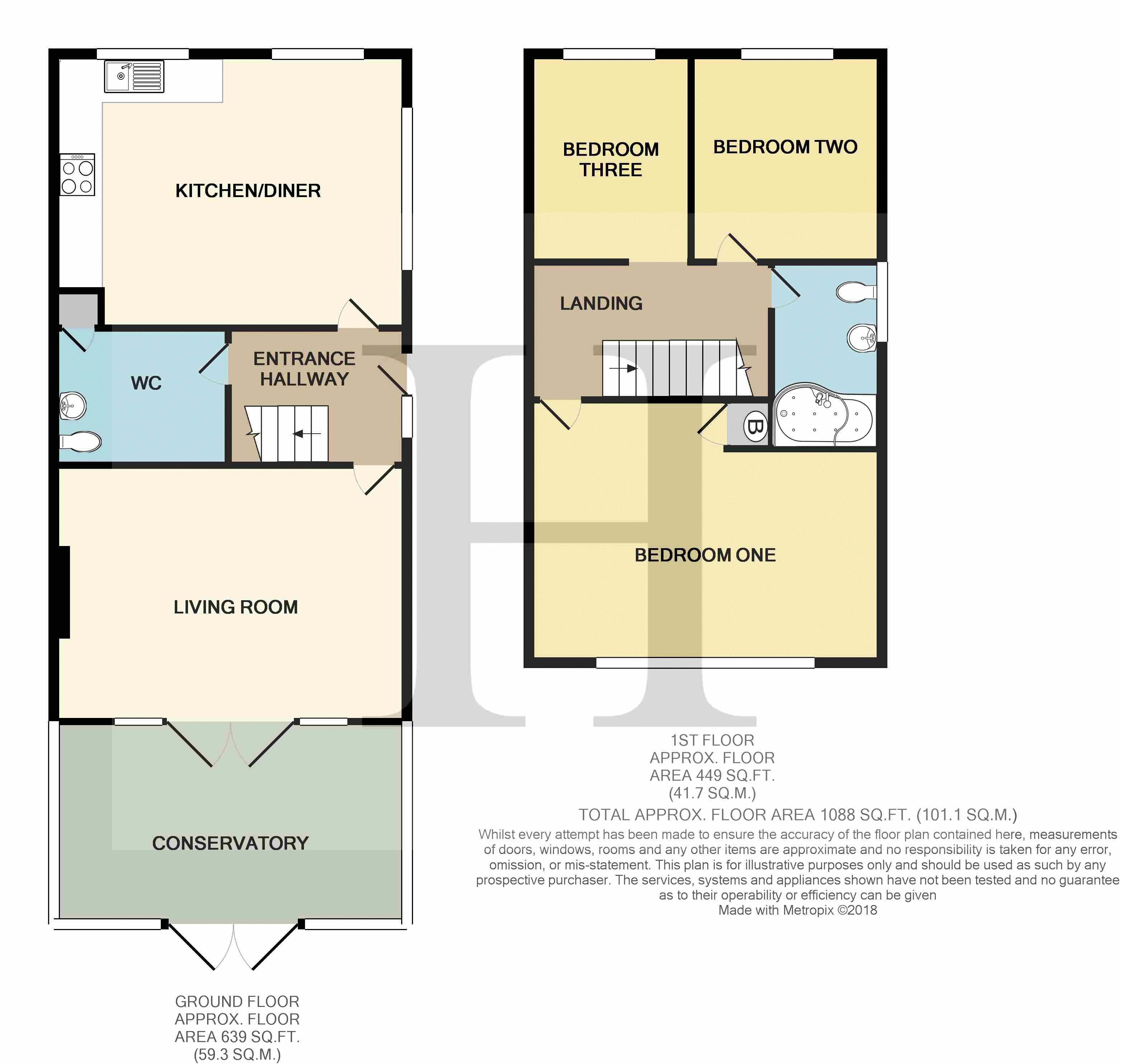Semi-detached house for sale in Southend-on-Sea SS2, 3 Bedroom
Quick Summary
- Property Type:
- Semi-detached house
- Status:
- For sale
- Price
- £ 265,000
- Beds:
- 3
- Baths:
- 1
- Recepts:
- 2
- County
- Essex
- Town
- Southend-on-Sea
- Outcode
- SS2
- Location
- Cumberland Avenue, Southend-On-Sea SS2
- Marketed By:
- HardingEstateAgents.com
- Posted
- 2018-09-29
- SS2 Rating:
- More Info?
- Please contact HardingEstateAgents.com on 01702 787621 or Request Details
Property Description
Are happy to bring to market this well kept, extended three bedroom semi detached home. The ground floor offers a huge modern open plan kitchen/diner, a large living room which opens to a great size conservatory, a large downstairs w.C/utility room with three bedrooms and a family bathroom upstairs. This family home further benefits from a well kept garden and off-street parking for a couple of cars.
You're situated walking distance to primary & secondary schools, under 1 mile to a variety of mainline train stations providing regular links to London Fenchurch & Liverpool Street, close to parks, shops, bus routes, pubs & Southend Town Centre.
More information at
A multi-award winning digital agency, voted 'Best Estate Agent in Southend-On-Sea' by The British Property Awards.
-Modern Hybrid Agent
-Fixed Fee from £500
-Open 7 Days a Week
Get an instant valuation online, or book your free market appraisal today on
Front Garden (Approx. 18' 0'' x 20' 0'' (5.48m x 6.09m))
Paved front driveway providing off street parking for a couple of cars and side access to rear garden.
Entrance Hallway (6' 3'' x 8' 2'' (1.90m x 2.49m))
Wood effect flooring, smooth walls to ceiling and doors to:
Kitchen/Diner (12' 6'' x 16' 2'' (3.81m x 4.92m))
Large extended modern kitchen/diner with wood effect flooring, smooth walls to ceiling & hard tile splash backs, a range of eye and base level units comprising sink/drainer, induction hob, integrated oven, microwave & dishwasher, space for other appliances, electrical sockets, radiator and double glazed windows to side and rear aspect.
Living Room (11' 9'' x 16' 1'' (3.58m x 4.90m))
Large living room with wood effect flooring, smooth walls to ceiling, electrical sockets, TV point, feature fireplace and double glazed french doors opening to conservatory.
Conservatory (9' 3'' x 15' 9'' (2.82m x 4.80m))
Large extended conservatory with wood effect flooring, electrical sockets, double glazed windows to side & rear aspect and double glazed french doors opening to rear garden.
Downstairs W/C & Utility Room (6' 4'' x 7' 4'' (1.93m x 2.23m))
Laminate flooring, half tiled walls, low level W/C, hand wash basin, door to storage cupboard, electrical sockets and utility space for further appliances.
First Floor Landing (5' 7'' x 10' 7'' (1.70m x 3.22m))
Carpet stairs leading to carpet landing, smooth walls to ceiling, loft access and doors to:
Bedroom One (12' 1'' x 16' 3'' (3.68m x 4.95m))
Large double bedroom with wood effect flooring, smooth walls to ceiling, storage cupboard housing boiler, radiator, electrical sockets and double glazed window to rear aspect.
Bedroom Two (9' 6'' x 8' 9'' (2.89m x 2.66m))
Carpet flooring, radiator, electrical sockets and double glazed window to front aspect.
Bedroom Three (9' 6'' x 7' 1'' (2.89m x 2.16m))
Carpet flooring, radiator, electrical sockets and double glazed window to front aspect.
Bathroom (8' 6'' x 5' 1'' (2.59m x 1.55m))
Good size family bathroom with laminate flooring, hard tile walls to ceiling, three piece suite comprising low level W/C, hand wash basin, P shaped bath, heated towel rail and obscure double glazed window to side aspect.
Rear Garden (Approx. 36' 0'' x 20' 0'' (10.96m x 6.09m))
Immediately met by decked area with the remainder laid to lawn, neat shrubbery and light trees on the border, wood panel fencing surround with wood built shed to the rear of the garden, gate providing side access to the front of the property and outside water tap.
Property Location
Marketed by HardingEstateAgents.com
Disclaimer Property descriptions and related information displayed on this page are marketing materials provided by HardingEstateAgents.com. estateagents365.uk does not warrant or accept any responsibility for the accuracy or completeness of the property descriptions or related information provided here and they do not constitute property particulars. Please contact HardingEstateAgents.com for full details and further information.


