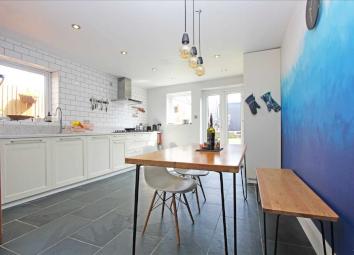Semi-detached house for sale in South Croydon CR2, 3 Bedroom
Quick Summary
- Property Type:
- Semi-detached house
- Status:
- For sale
- Price
- £ 400,000
- Beds:
- 3
- Baths:
- 1
- Recepts:
- 1
- County
- London
- Town
- South Croydon
- Outcode
- CR2
- Location
- Bynes Road, South Croydon CR2
- Marketed By:
- John Dallas
- Posted
- 2024-04-21
- CR2 Rating:
- More Info?
- Please contact John Dallas on 020 3551 9660 or Request Details
Property Description
A two bedroom Victorian semi with upstairs bathroom and further ground floor bedroom 3 / study and a huge kitchen diner and further good size living accommodation. Finished to a high standard with German kitchen units, huge bathroom with separate shower cubicle and double glazed and gas centrally heated. Both Sanderstead and Purley Oaks mainline stations are approximately a third of a mile away providing frequent links to both London Bridge and Victoria. Early viewing essential as vendor found!
Entrance Hall
UPVC double glazed entrance door, carpeted stairs to first floor landing.
Lounge
Double glazed window to the front, Victorian style fireplace with gas flame effect fire. Radiator and engineered wood floor. Archway to second reception area.
Reception Area
Engineered wood floor, door to bedroom 3 / study.
Bedroom 3 / Study
Currently used as a music room but with options of being a ground floor bedroom or study. Double glazed window to the side, built in cupboard, radiator and engineered wood floor.
Kitchen / Diner
A stylish entertaining space with German made 'Arno' kitchen units and quartz work surfaces and having a number of integrated appliances including a dishwasher, washing machine, fridge, five burner gas hob with extractor over, microwave and oven. Slate floor, double glazed window to the side and rear, French doors to garden. Built in cupboard housing combination boiler.
Landing
Loft access and double glazed window to the side.
Bedroom
Double glazed window to the front, radiator, fitted carpet and built in cupboard.
Bedroom
Double glazed windows to the side and rear, fitted carpet and radiator.
Bathroom
Super size bathroom with separate glazed shower cubicle, P' shaped shower bath with shower attachment, close coupled WC and pedestal wash hand basin. Heated towel rail, lvt floor and opaque double glazed window to the rear.
Garden
Mainly laid to lawn with side access gate, raised patio at rear.
Property Location
Marketed by John Dallas
Disclaimer Property descriptions and related information displayed on this page are marketing materials provided by John Dallas. estateagents365.uk does not warrant or accept any responsibility for the accuracy or completeness of the property descriptions or related information provided here and they do not constitute property particulars. Please contact John Dallas for full details and further information.


