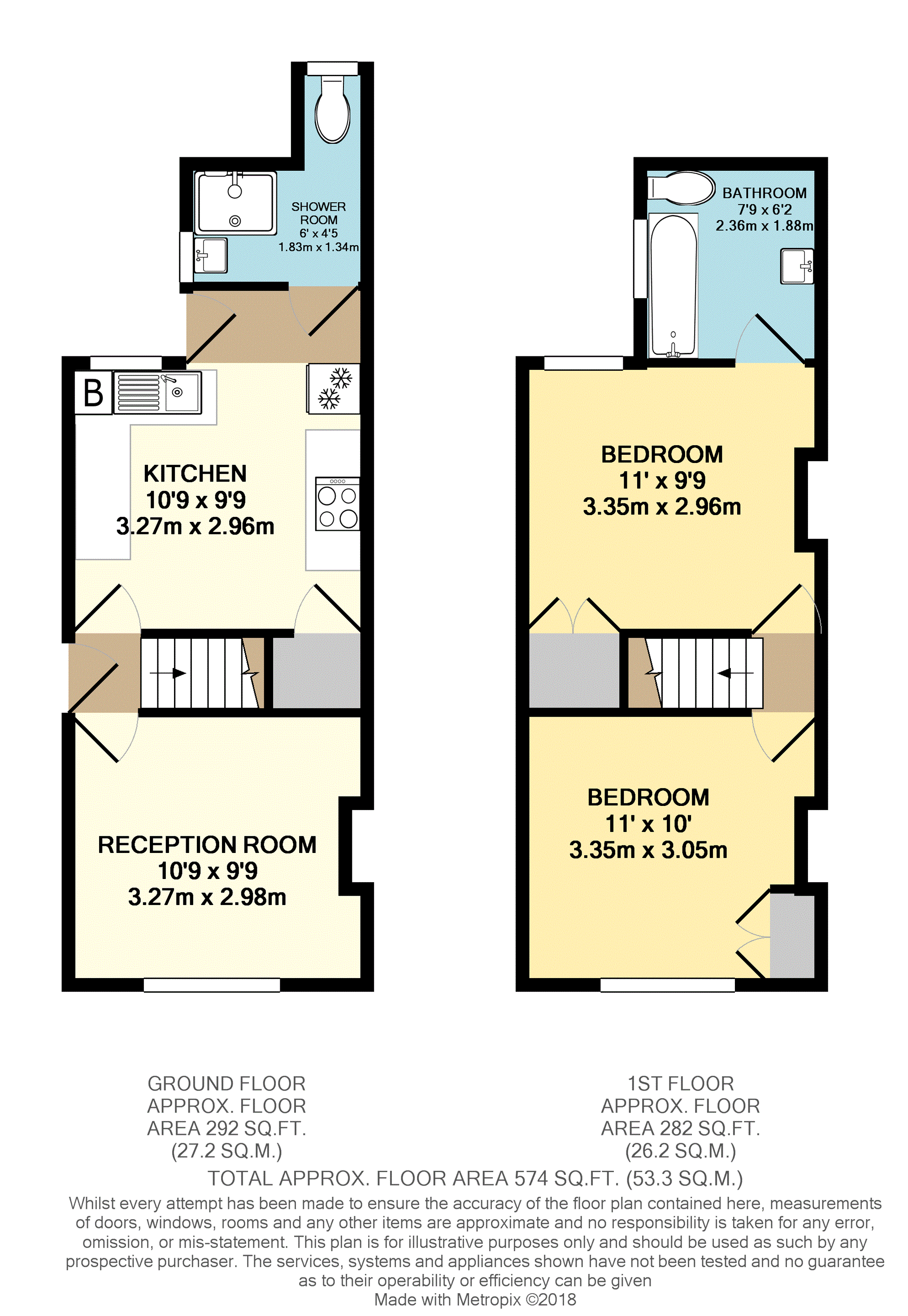Semi-detached house for sale in South Croydon CR2, 2 Bedroom
Quick Summary
- Property Type:
- Semi-detached house
- Status:
- For sale
- Price
- £ 350,000
- Beds:
- 2
- Baths:
- 2
- Recepts:
- 2
- County
- London
- Town
- South Croydon
- Outcode
- CR2
- Location
- Sanderstead Road, South Croydon CR2
- Marketed By:
- Purplebricks, Head Office
- Posted
- 2024-04-09
- CR2 Rating:
- More Info?
- Please contact Purplebricks, Head Office on 0121 721 9601 or Request Details
Property Description
Open day Saturday 27th October between 12 and 3PM, click "brochure" to arrange your viewing instantly!
A delightful two double bedroom semi detached, cottage style house situated ideally for Sanderstead and Purley Oaks stations. The well presented accommodation comprises of an entrance leading to a comfortable and cosy lounge. There is a modern fitted kitchen/dining room with various integrated appliances and space for others. A rear lobby area leads to the rear garden and a modern refitted shower room. The first floor has a front bedroom which overlooks South Croydon Recreation Ground and a rear bedroom having access to a modern refitted bathroom. Externally there are front and rear gardens the latter with side access to the front and a paved courtyard area and area laid to lawn. Features of the property include double glazing and gas central via radiators. Sanderstead Road is perfectly positioned for several stations including Sanderstead and Purley Oaks Station accessed from a footpath opposite to the property. Local convenience stores are situated within a short walk and South Croydon's "restaurant quarter" is a short distance away offering cuisines from around the world. Sanderstead provides a quiet village atmosphere offering further convenience stores, coffee shops and a Waitrose supermarket. Croydon itself is fast regenerating and is soon to feature a "westfield" shopping complex complementing the vast array of shopping entertainment and commercial facilities already offered. There are numerous sports clubs and leisure facilities throughout the area including several popular golf courses. Excellent schools are situated throughout the area both state and private
Ground Floor
Entrance
Lobby area with stairs rising to first floor.
Lounge
10'9" x 10'0"
Double glazed window to front, laminated flooring and radiator.
Kitchen/Diner
10'9" x 9'9"
Double glazed window to rear, vinyl tiled flooring, spotlights, understairs storage cupboard, and range of matching wall and base units with work surfaces incorporating single drainer sink unit, gas hob with oven below and overhead extractor, cupboard housing boiler, and space for washing machine and fridge freezer.
Rear Lobby
2'8" x 6'6"
With door to garden, and door to:
Downstairs Shower
4'5" x 6'0" plus WC area 3'5" x 2'6"
Modern tiled shower room with double glazed windows to side and rear, shower cubicle, wash basin, low flush WC and radiator.
First Floor
Bedroom One
11'0" x 10'0"
Double glazed window to front, inbuilt wardrobe, and radiator.
Bedroom Two
11'0" x 9'9"
Double glazed window to rear, inbuilt cupboard, radiator, and door to:
Bathroom
Part tiled bathroom with double glazed window to side, panelled bath with mixer taps and shower attachment, wash basin, low flush WC and towel rail.
Outside
Garden
Paved section to house, and raised lawned area.
Property Location
Marketed by Purplebricks, Head Office
Disclaimer Property descriptions and related information displayed on this page are marketing materials provided by Purplebricks, Head Office. estateagents365.uk does not warrant or accept any responsibility for the accuracy or completeness of the property descriptions or related information provided here and they do not constitute property particulars. Please contact Purplebricks, Head Office for full details and further information.


