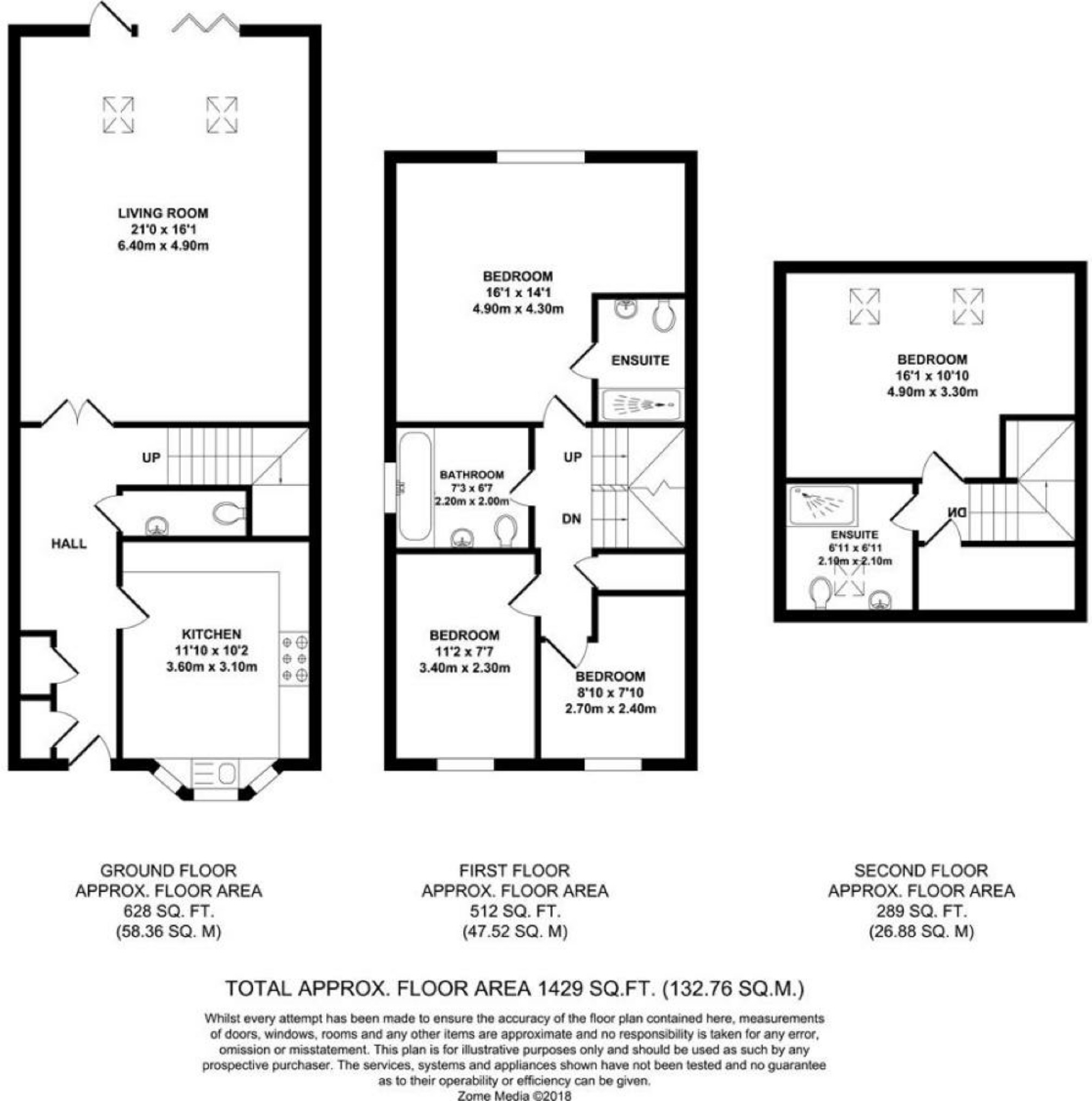Semi-detached house for sale in Snodland ME6, 4 Bedroom
Quick Summary
- Property Type:
- Semi-detached house
- Status:
- For sale
- Price
- £ 439,995
- Beds:
- 4
- Baths:
- 3
- Recepts:
- 1
- County
- Kent
- Town
- Snodland
- Outcode
- ME6
- Location
- Hollow Lane, Snodland ME6
- Marketed By:
- Kings
- Posted
- 2018-11-04
- ME6 Rating:
- More Info?
- Please contact Kings on 01732 658845 or Request Details
Property Description
Help to buy available - buy with A 5% deposit. An attractive and deceptively spacious brand new four bedroom semi-detached house, built to a high specification by ps Homes, with an approximately 70ft max westerly facing rear garden, situated on the outskirts of Snodland. The accommodation comprises: Entrance hall, sitting/dining room, kitchen/breakfast room and cloakroom on the ground floor; and landing, master bedroom with en-suite shower room, two further bedrooms and family bathroom on the first floor; and landing, bedroom and shower room on the second floor. The property also benefits from: 10 year NHBC, gas central heating with under-floor heating to the ground floor, double glazing, integrated Siemens kitchen appliances, rear garden, front garden with driveway and no onward chain.
Snodland benefits from a variety of shops, churches, restaurants/cafes, public houses, medical practice, dental surgery, football club, cricket club, primary schools, secondary school and main line station (with services to London, Maidstone and Strood). Leybourne Lakes Country Park is approximately 0.5 miles away. Access to the M20 (leading to the M25) is approximately 1.2 miles away and the M2 5.5 miles away. Bluewater Shopping Centre is 14 miles away.
Front Picture
Accommodation
Ground Floor
Entrance Porch
Downlights. Part-opaque multi paned entrance door leading to entrance hall.
Entrance Hall
Carpeted staircase to first floor. Two built-in cupboards: One housing consumer unit and one housing gas-fired boiler. Downlights to ceiling. Tiled floor with under-floor heating. Coir mat beside entrance door. Doors to kitchen/breakfast room and cloakroom, and multi-paned double doors to sitting/dining room.
Kitchen/Breakfast Room (11'10 x 10'2 (3.61m x 3.10m))
Double glazed bay window to front. Fitted with a range of white high-gloss fronted wall and base units with granite worktops and matching upstands. Inset one-and-a-half bowl stainless steel sink with mixer tap. Inset Siemens four ring induction hob with glass splashback and Siemens extractor hood above. Built-in Siemens oven. Built-in Siemens microwave. Integrated Siemens fridge/freezer. Integrated Siemens washer/dryer. Integrated Siemens dish washer. Downlights to ceiling. Tiled floor with under-floor heating.
Additional Photo
Sitting/Dining Room (21'0x16'1 (6.40m x 4.90m))
Bi-fold double glazed doors to rear. Two double glazed Velux roof-lights to rear. Downlights to ceiling. Fitted carpet with under-floor heating.
Additional Photo
Additional Photo
Cloakroom
WC and vanity wash basin with glass splashback and drawer below. Downlights and extractor fan to ceiling. Tiled floor with under-floor heating.
First Floor
Landing
Radiator. Downlights to ceiling. Built-in storage cupboard with radiator. Fitted carpet. Doors to bedrooms and bathroom.
Master Bedroom (16'1 x 14'1 (4.90m x 4.29m))
Double glazed window to rear. Downlights to ceiling. Radiator. Fitted carpet. Door to en-suite shower room.
Shower Room
White suite comprising: Large shower cubicle, WC and vanity wash basin with mixer tap and drawer below. Downlights and extractor fan to ceiling. Chrome towel-rail radiator. Tiled walls. Tiled floor.
Additional Photo
Additional Photo
Bedroom Three (11'2 x 7'7 (3.40m x 2.31m))
Double glazed window to front. Radiator. Fitted carpet.
Bedroom Four (8'10 x 7'10 (2.69m x 2.39m))
Double glazed window to front. Radiator. Fitted carpet.
Bathroom (7'3 x 6'7 (2.21m x 2.01m))
Opaque double glazed window to side. White suite comprising: Panelled bath with shower, WC and vanity wash basin with drawer below. Downlights to ceiling. Extractor fan. Chrome towel-rail radiator. Tiled walls. Tiled floor.
Second Floor
Landing
Deep walk-in storage cupboard housing hot water cylinder. Fitted carpet. Doors to bedroom and shower room.
Bedroom Two (16'1 x 10'10 (4.90m x 3.30m))
Two double glazed Velux roof-lights to rear. Downlights to ceiling. Radiator. Fitted carpet.
Shower Room (6'11 x 6'11 (2.11m x 2.11m))
Double glazed Velux roof-light to front. White suite comprising: Large shower cubicle, WC and vanity wash basin with drawer below. Downlights and extractor fan to ceiling. Chrome towel-rail radiator. Tiled walls. Tiled floor.
Additional Photo
Outside
Front Garden And Driveway
Block-paved driveway. Two flower beds stocked with a variety of shrubs. Area of lawn. Outside lighting. Side gate leading to rear garden.
Westerly Facing Rear Garden
Approximately 70ft. Stone paved patio adjacent to rear of property leading to the majority of the garden which is laid to lawn. Paved path and area of lawn to side of property. Fencing to boundaries. Outside lighting, tap and electric socket.
Additional Photo
Rear Shot
Rear Shot From End Of Garden
Property Misdescriptions Act 1991 The agent has not tested any apparatus, fixtures and fittings or services and so cannot verify that they are in working order or fit for their purpose. A buyer is advised to obtain verification from their solicitor or surveyor.
Property Location
Marketed by Kings
Disclaimer Property descriptions and related information displayed on this page are marketing materials provided by Kings. estateagents365.uk does not warrant or accept any responsibility for the accuracy or completeness of the property descriptions or related information provided here and they do not constitute property particulars. Please contact Kings for full details and further information.


