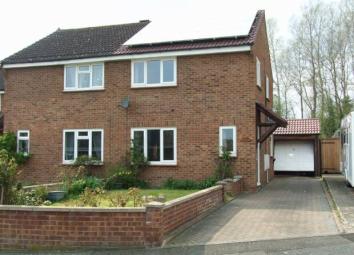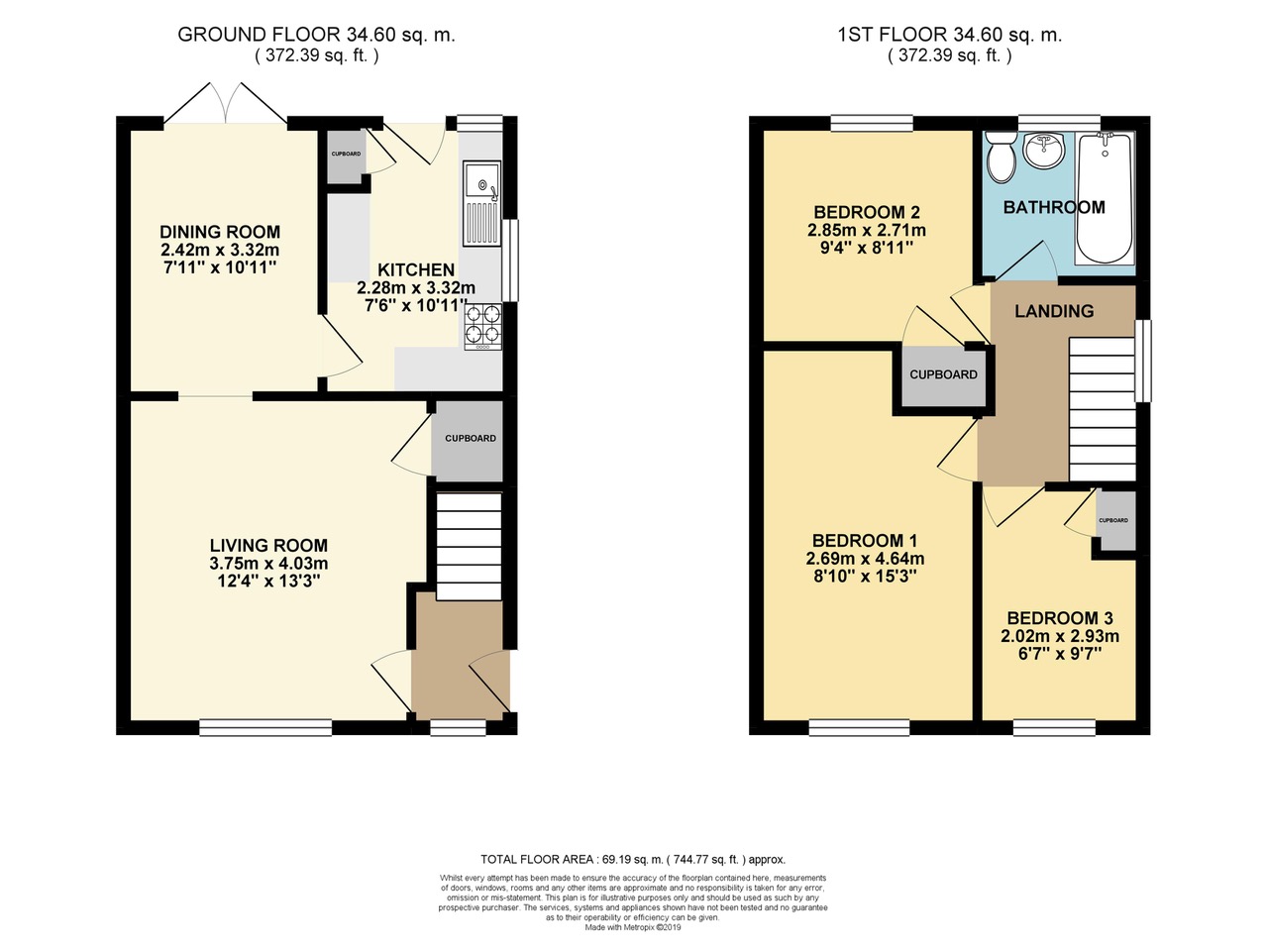Semi-detached house for sale in Snodland ME6, 3 Bedroom
Quick Summary
- Property Type:
- Semi-detached house
- Status:
- For sale
- Price
- £ 325,000
- Beds:
- 3
- County
- Kent
- Town
- Snodland
- Outcode
- ME6
- Location
- Gassons Road, Snodland ME6
- Marketed By:
- Hicks Estate Agents
- Posted
- 2024-04-01
- ME6 Rating:
- More Info?
- Please contact Hicks Estate Agents on 01634 799062 or Request Details
Property Description
* A three bedroom semi-detached house in popular residential area *
viewing Strictly by appointment only please with hicks estate agents
snodland itself was once said to be the largest village in Kent, certainly today it occupies a good position on the London side of Maidstone with access to M20/M25 and M2 motorways. There are local shops for everyday needs and a nearby hypermarket, also a local station with services to Maidstone, Medway and London, and benefits from a highspeed rail link to London, there is also a commuter bus service. The village is surrounded by the picturesque countryside of the North Downs.
This semi-detached house is situated in a popular residential area and close to open countryside. The property has a new kitchen but, is now in need of some redecoration thoughout. It benefits from gas fired central heating and double glazing. Externally the garden is not overlooked from the rear and there is a detached garage and driveway parking. Early viewing is highly recommended.
The accommodation comprises: (Note: All dimensions are approximate)
Ground floor
Entrance hall
double glazed entrance door and window, radiator, staircase to first floor, fitted carpet as laid.
Lounge
13'3 x 12'4 double glazed window to front aspect, feature fireplace with living flame fire, double radiator, understairs cupboard, fitted carpet as laid.
Dining room
10'10 x 7'11 double glazed french doors to rear garden, radiator, air conditioning unit, fitted carpet as laid.
Kitchen
10'11 x 7'5 double glazed window to side aspect and double glazed door to and double glazed window overlooking rear garden, inset stainless steel sink unit with mixer tap, range of base units with worktops over, range of matching wall cupboards, integrated dishwasher, plumbing for washing machine, stainless steel hob, double oven, built-in fridge freezer, water softener, worcester gas fired central heating boiler, tiled walls, tiled floor.
First floor
Landing
double glazed window to side aspect, access to loft with ladder, air conditioning unit, fitted carpet as laid.
Bedroom 1
15'2 (max) x 8'9 double glazed with to front aspect, radiator, fitted carpet as laid.
Bedroom 2
9'7 x 9'1 double glazed window to rear aspect, radiator, airing cupboard housing hot water cylinder and immersion heater, fitted carpet as laid.
Bedroom 3
9'8 x 6'6 double glazed window to side aspect, built-in wardrobe, radiator, fitted carpet as laid.
Bathroom
frosted double glazed window to rear aspect, white suite comprising panelled bath with mixer tap and shower attachment and screen, matching basin with mixer tap with cupboard under, low level wc suite, heated towel rail, fully tiled walls, fitted carpet as laid.
Externally
Garage
18'10 x 10'4 brick built garage with up and over door, light and power, personal door to side.
Front garden
laid to lawn with shrub and flower beds. Brick boundary wall and block paved driveway to garage.
Rear garden
approximately 60' long, backing onto fields and lake. Paved patio area, lawn, flower and shrub beds, greenhouse, metals garden shed. Pedestrian side access.
Property Location
Marketed by Hicks Estate Agents
Disclaimer Property descriptions and related information displayed on this page are marketing materials provided by Hicks Estate Agents. estateagents365.uk does not warrant or accept any responsibility for the accuracy or completeness of the property descriptions or related information provided here and they do not constitute property particulars. Please contact Hicks Estate Agents for full details and further information.


