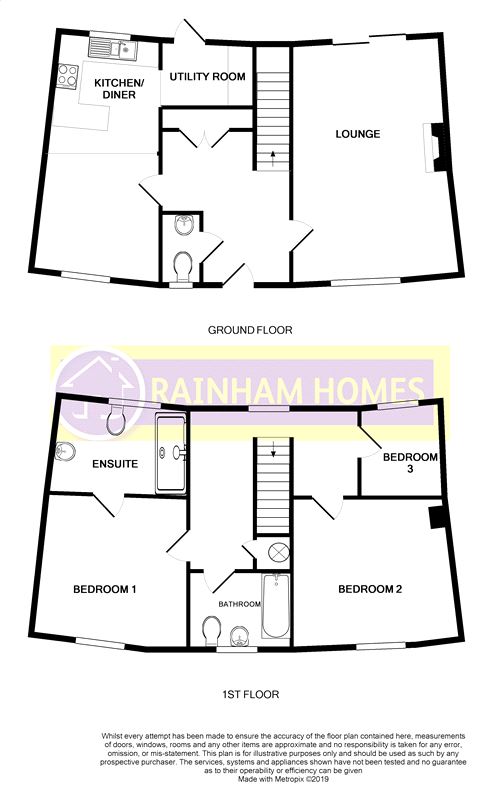Semi-detached house for sale in Sittingbourne ME9, 3 Bedroom
Quick Summary
- Property Type:
- Semi-detached house
- Status:
- For sale
- Price
- £ 300,000
- Beds:
- 3
- County
- Kent
- Town
- Sittingbourne
- Outcode
- ME9
- Location
- Sharfleet Crescent, Iwade, Sittingbourne, Kent ME9
- Marketed By:
- Rainham Homes
- Posted
- 2019-03-30
- ME9 Rating:
- More Info?
- Please contact Rainham Homes on 01634 215522 or Request Details
Property Description
Superb family home ! This beautifully presented semi detached house is a must for your viewing list ! Set in a quiet walkway location in the popular and up and coming village of Iwade. The property features three bedrooms (two of which are large doubles), a fantastic fitted kitchen/dining room with built in appliances, utilty room, a spacious dual aspect lounge, downstairs cloakroom and a superb re-fitted en-suite shower room. Outside there is a well maintained rear garden and garage with additional parking. An outstanding family home that must be viewed - call us today !
Entrance Hall
Double glazed door to front, stairs to first floor, large storage cupboard, radiator.
Downstairs Cloakroom
Double glazed window to front. Low-level WC, wash hand basin, towel warmer.
Lounge
18' 10" x 13' 1" (5.74m x 3.99m): Double glazed window to front, double glazed sliding patio doors to garden, feature fireplace with coal effect gas fire, television point, telephone point.
Kitchen/Dining Room
18' 5" x 10' 2" (5.61m x 3.10m) Double glazed windows to front and rear. Superb fitted kitchen with an extensive range of base and wall mounted cupboards. Built in electric double oven and four ring gas hob, fitted extractor, built in fridge, integral dishwasher, one and a half bowl sink and drainer set into work surfaces, two radiators, through to:
Utility Room
7' 7" x 5' 9" (2.30m x 1.75m) Double glazed door to garden. Built in washing machine and freezer. Gas fired boiler supplying hot water and central heating, radiator.
First Floor Landing
Double glazed window to rear. Access to loft space (with ladder and light). Built in airing cupboard housing hot water cylinder.
Bedroom 1
13' 7" x 10' 11" (4.14m x 3.33m) Double glazed window to front, radiator, wardrobes to remain, telephone point.
En-Suite Shower Room
Re-fitted luxury shower room comprising WC, pedestal wash hand basin, walk in shower cubicle, heated towel rail, extractor. Double glazed window to rear.
Bedroom 2
13' 1" x 10' 6" (3.99m x 3.20m) Double glazed window to front, radiator.
Bedroom 3
8' x 7' 4" (2.44m x 2.24m) Double glazed window to rear, radiator.
Bathroom
Double glazed window to front. White suite comprising: Low-level WC, pedestal wash hand basin, panelled bath with mixer tap shower attachment, heated towel rail.
Exterior
rear: Fenced surround, side and rear access, tap, patio, lawned area with flower borders.
Garage
Up and over door, power and light, door to side. Additional parking to front of garage.
Agents note
The vendor is an employee of Rainham Homes.
Property Location
Marketed by Rainham Homes
Disclaimer Property descriptions and related information displayed on this page are marketing materials provided by Rainham Homes. estateagents365.uk does not warrant or accept any responsibility for the accuracy or completeness of the property descriptions or related information provided here and they do not constitute property particulars. Please contact Rainham Homes for full details and further information.


