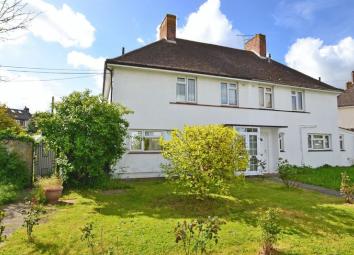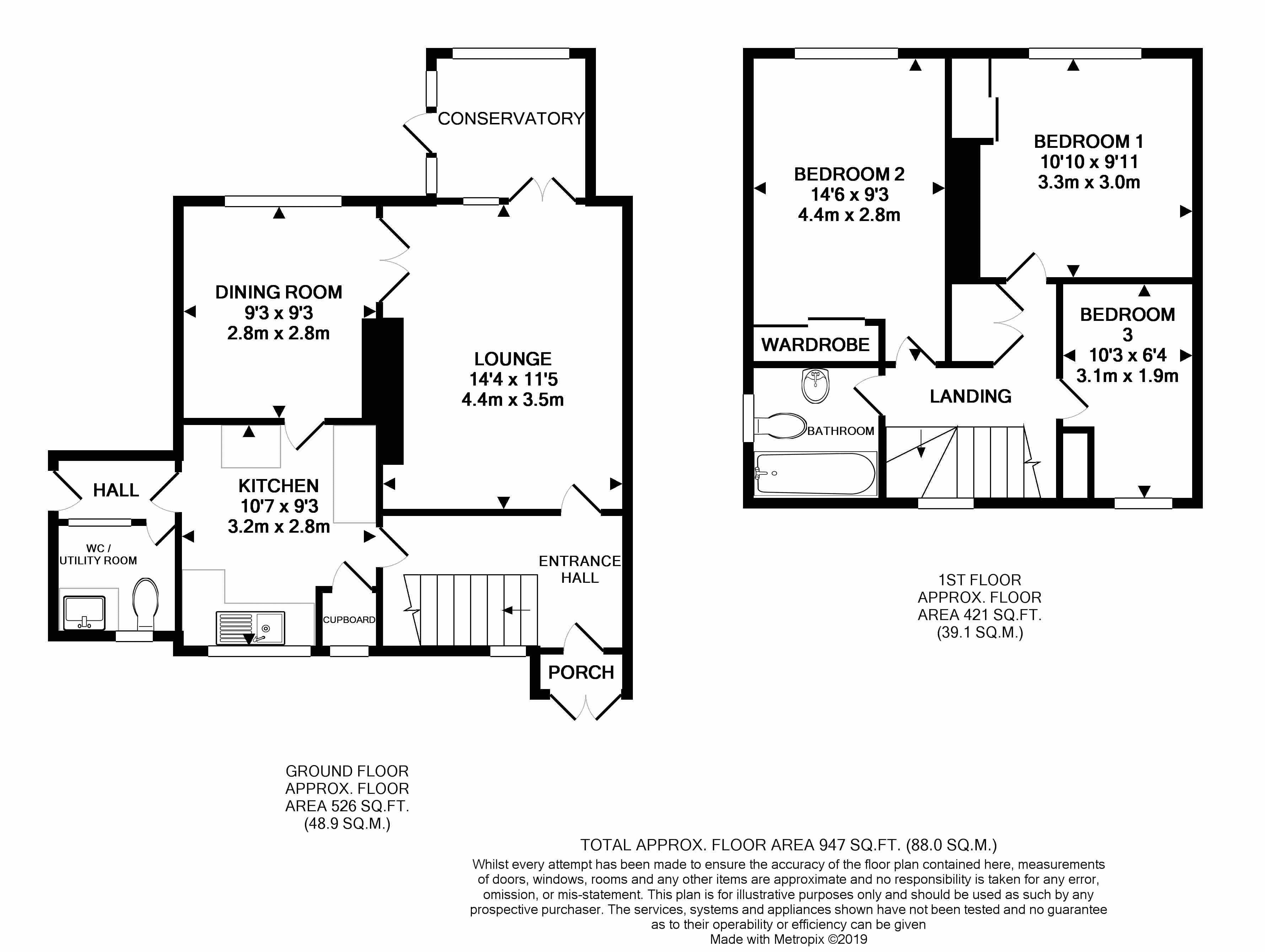Semi-detached house for sale in Sittingbourne ME10, 3 Bedroom
Quick Summary
- Property Type:
- Semi-detached house
- Status:
- For sale
- Price
- £ 225,000
- Beds:
- 3
- Baths:
- 1
- Recepts:
- 2
- County
- Kent
- Town
- Sittingbourne
- Outcode
- ME10
- Location
- Manor Grove, Sittingbourne ME10
- Marketed By:
- Hawkesford James
- Posted
- 2024-04-06
- ME10 Rating:
- More Info?
- Please contact Hawkesford James on 01795 883517 or Request Details
Property Description
Just minutes from the town, railway station and a variety of schools, this semi detached home sits proudly on a corner plot within a quiet walkway to the south side of Sittingbourne.
Brimming with potential, the internal accommodation comprises an entrance porch, entrance hall, lounge, dining room, conservatory, kitchen, and a utility room/WC to the ground floor. The first floor landing leads to three bedrooms and a bathroom.
Further features include UPVC double glazing, gas fired central heating, and gardens to the front and rear.
Manor Grove is situated to the south side of Sittingbourne, benefitting from a variety of amenities within walking distance of the property in nearby Chaucer Road, and the Town Centre.
This property is offered for sale with the benefit of no forward chain, internal viewing is advised.
Entrance Porch
UPVC double glazed doors, entrance door to:-
Entrance Hall
UPVC double glazed window to the front aspect, double radiator, laminate flooring, door to:-
Lounge (14' 4'' x 11' 5'' (4.37m x 3.48m))
UPVC French doors, UPVC double glazed window, gas fired, double radiator, double doors to:-
Dining Room (9' 3'' x 9' 3'' (2.82m x 2.82m))
UPVC double glazed window to the rear aspect, gas fired, radiator. Door to:-
Kitchen (10' 7'' x 9' 3'' (3.22m x 2.82m))
UPVC double glazed window to the front aspect, base and eye level cupboards, sink, gas point, space for fridge/freezer, pantry, door to:-
Lobby
Glazed door leading to the rear garden, borrowed light window, door to:-
Utility/WC
UPVC double glazed window to the front aspect, close coupled WC, sink, plumbing for washing machine, gas fired boiler supplying domestic heating and hot water.
Conservatory
UPVC double glazed windows and door, power and wall lights.
First Floor Landing
UPVC double glazed window to the front aspect, built-in airing cupboard housing a lagged water cylinder, doors to:-
Bedroom 1 (10' 10'' x 9' 11'' (3.30m x 3.02m))
UPVC double glazed window to the rear aspect, radiator, built-in storage cupboard.
Bedroom 2 (14' 6'' x 9' 3'' (4.42m x 2.82m))
UPVC double glazed window to the rear aspect, radiator, fitted wardrobe.
Bedroom 3 (10' 3'' x 6' 4'' (3.12m x 1.93m))
UPVC double glazed window to the front aspect, radiator, built-in storage cupboard.
Bathroom
UPVC double glazed window to the side aspect, tiled walls, radiator. Panelled bath with mixer tap and shower attachment, pedestal wash hand basin, and a close coupled WC.
Front Aspect
Laid to lawn, gated access to rear garden.
Rear Aspect
Gated access to front aspect.
Property Location
Marketed by Hawkesford James
Disclaimer Property descriptions and related information displayed on this page are marketing materials provided by Hawkesford James. estateagents365.uk does not warrant or accept any responsibility for the accuracy or completeness of the property descriptions or related information provided here and they do not constitute property particulars. Please contact Hawkesford James for full details and further information.


