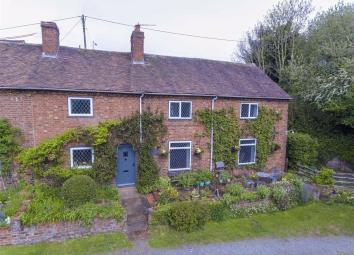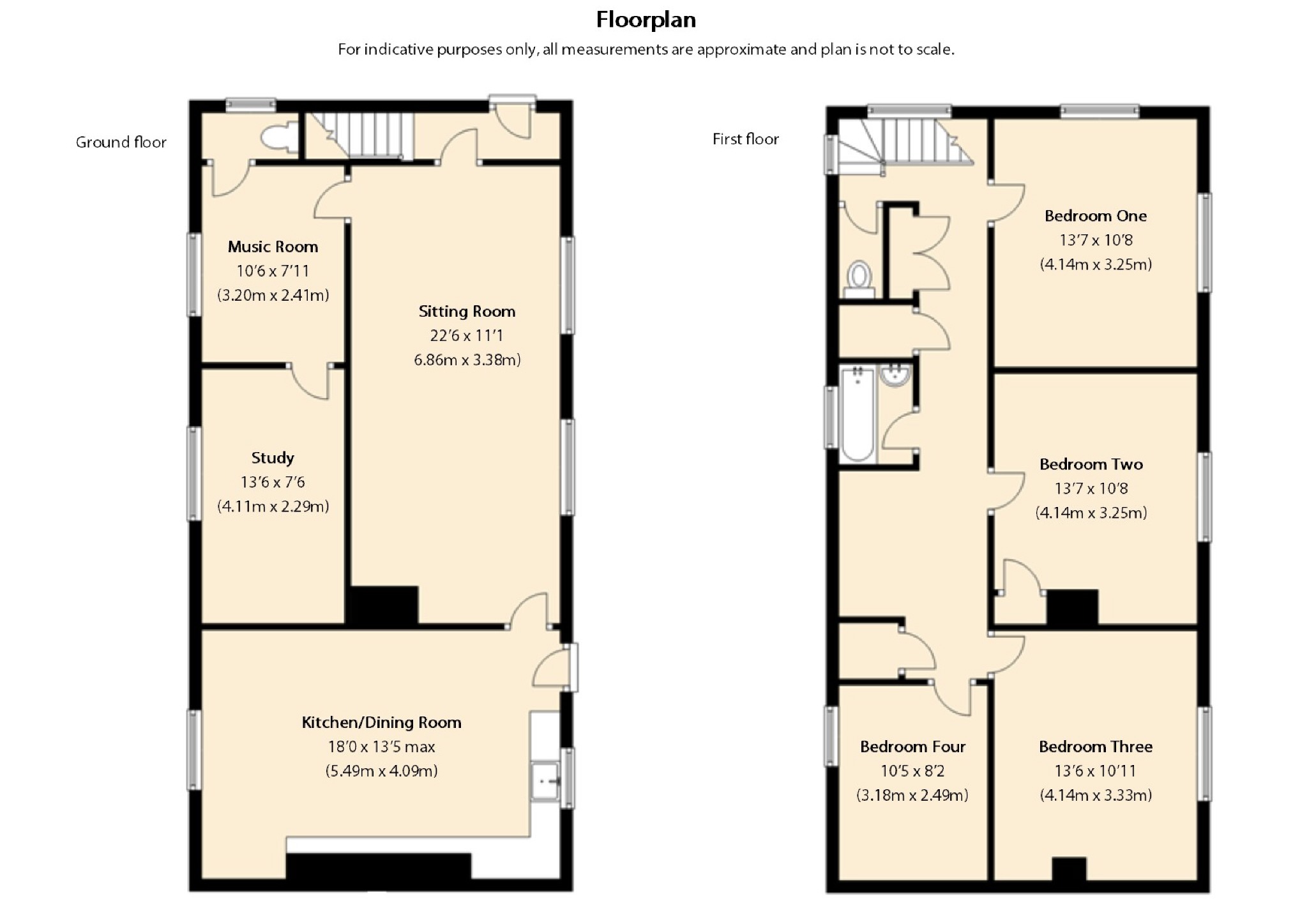Semi-detached house for sale in Shrewsbury SY5, 4 Bedroom
Quick Summary
- Property Type:
- Semi-detached house
- Status:
- For sale
- Price
- £ 325,000
- Beds:
- 4
- Baths:
- 1
- Recepts:
- 1
- County
- Shropshire
- Town
- Shrewsbury
- Outcode
- SY5
- Location
- Bridge Lane, Hanwood, Shrewsbury SY5
- Marketed By:
- Roger Parry and Partners
- Posted
- 2024-04-07
- SY5 Rating:
- More Info?
- Please contact Roger Parry and Partners on 01743 455270 or Request Details
Property Description
Inspection highly recommeneded
Brook Cottage is a period semi-detached cottage believed to date to circa. 1830s.. The cottage was formed by the knocking together of three smaller cottages. The property now offers character accommodation briefly comprising entrance hall, large sitting room, large kitchen/dining room, study, music room and downstairs cloakroom. Upstairs there are four good-size bedrooms with family bathroom with separate WC. The property has the benefit of mains gas central heating via a Rayburn range, double-glazing throughout and extensive off-road parking. Brook Cottage is set in glorious gardens of approximately one third of an acre which run down to the Rea Brook, for which the property holds fishing rights.
Brook Cottage is conveniently situated on the outskirts of the village of Hanwood which has a good selection of amenities including shop/post office, pub, primary school and church. Shrewsbury bypass is approximately one mile away giving easy access to motorway links, Shrewsbury town centre is about four miles away.
Accommodation Comprising:
Wooden front door with colour leaded glass inlay leading to:
Entrance Hall (10'7 x 2'9 (3.23m x 0.84m))
With cloaks rack, leaded double-glazed window to the side. From entrance hall glazed and wooden door leads to:
Sitting Room (22'6 x 11'1 (6.86m x 3.38m))
With period cast iron open fireplace with tiled inlay and quarry tiled hearth set to chimney breast, exposed ceiling timber, TV aerial sockets, two large leaded double-glazed windows overlooking gardens to the front.
From sitting room, period latched door leads to:
Music Room (10'6 x 7'11 (3.20m x 2.41m))
With feature beams, uPVC double-glazed window to the rear. From music room door to:
Downstairs Cloakroom
With low-level flush WC and uPVC double-glazed window to the side.
Music room gives access to:
Study (13'6 x 7'6 (4.11m x 2.29m))
With feature beams to ceiling and uPVC double glazed window to the rear.
From sitting room door to:
Large Kitchen/Dining Room (18'0 x 13'5max (5.49m x 4.09m))
Fitted with hand-built custom pine units with range of solid wooden maple worktops, built-in Belfast sink, extensive range of cupboards and drawers below with built-in washing machine and dishwasher, range of eye-level storage cupboards and tile splash above, large matching pine dresser with built-in refrigerator and freezer, central island unit with granite top, drawers and storage area above, built-in chopping block and sauce pan and utility rack above, Rayburn set to inglenook fireplace which supplies domestic hot water, cooking and heating. Quarry tiled flooring throughout, extensive range of exposed timbers, built-in l-shaped period pew seating, leaded glass window to the front overlooking gardens with further uPVC double glazed window to the rear, wooden service door with leaded glass inlay leads to the front.
From entrance hall original oak staircase leads to:
Large Landing
With double glazed windows to the side and rear, large build-in wardrobe with top shelf, built-in storage cupboard alongside with lighting point, built-in airing cupboard, access to roof space, further range of built-in storage cupboards with large window seat-cum-occasional bed base. Landing gives access to bedroom accommodation comprising:
Bedroom One (13'7 x 10'8 (4.14m x 3.25m))
With original wooden flooring and double-glazed leaded windows to the front and side enjoying lovely views over gardens down towards the Rea Brook.
Bedroom Two (13'7 x 10'8 (4.14m x 3.25m))
With original wooden flooring, built-in wardrobe set to alcove with top shelf, and double-glazed leaded window to the front enjoying lovely elevated views over gardens towards the Rea Brook.
Bedroom Three (13'6 x 10'11 (4.11m x 3.33m))
With original wooden flooring and double-glazed leaded window to the front overlooking gardens with the Rea Brook in the distance.
Bedroom Four (10'5 x 8'2 (3.18m x 2.49m))
With original wooden flooring and uPVC double-glazed window to the rear.
Bathroom
Fitted with white suite comprising panelled bath with fitted Triton Ivory 4 electric shower unit, pedestal wash basin with shaver socket, fully tiled to all walls, uPVC opaque glass window to the rear, door to:
Separate Wc
With uPVC double-glazed opaque glass window to the rear.
Gardens And Grounds
The property is approached off a private unadopted lane which extends down to the property leading to gravel parking courtyard to the front of the property providing parking for approximately three cars. Steps lead up to the front door with paved raised areas set to either side with range of outside lights and enjoying lovely elevated views over the main gardens which are situated to the front of the property and extend down to the Rea Brook. Vegetable garden situated to the side of the property with intersecting pathway and brick-built garden store with further lean-to to the rear, paved pathway leads round to the rear of the property with stone retaining wall. Lane continues past the property giving access to other properties and further parking.
Main Gardens
From the house pathway leads to large raised patio/bbq area enjoying elevated views over the garden and Rea Brook, inset ornamental pool with steps leading down to secret garden flanked to either side by range of flowers and shrubs, lawn section set to the one side with grass pathway and pergola leading to the main lawns which are situated below. Further flower and shrub border and small patio area situated to one side, lawns extend right down to the Rea Brook with a range of specimen trees and shrubs inset. The gardens are of particular note having frontage to the Rea Brook and the benefit of fishing rights.
Epc Rating
For a full copy of the Energy Performance Certificate please contact agent
Important notice to all prospective purchasers - Property Misrepresentations Act 1991
Any central heating, electrical, plumbing installation or other appliances mentioned in these details have not been tested. Pre-contract surveys are advised prior to exchange of contracts. All measurements are approximate.
Whilst Roger Parry & Partners endeavour to provide prospective clients with accurate yet informative sales particulars, descriptions of many features of any given property are of a subjective and personal nature. We advise prospective purchasers to contact us to discuss the property's suitability prior to viewing, particularly if travelling a distance to view.
Roger Parry & Partners for themselves, and the vendor of this property whose agents they are, give notice that these particulars do not constitute in any part an offer or contract. All statements herein are made without responsibility on the part of Roger Parry & Partners, or the vendor, and must not be relied upon as a statement or representative of fact. Any intending purchaser must satisfy himself by inspection, or otherwise, as to the correctness of each of the statements contained in these particulars.
Property Location
Marketed by Roger Parry and Partners
Disclaimer Property descriptions and related information displayed on this page are marketing materials provided by Roger Parry and Partners. estateagents365.uk does not warrant or accept any responsibility for the accuracy or completeness of the property descriptions or related information provided here and they do not constitute property particulars. Please contact Roger Parry and Partners for full details and further information.


