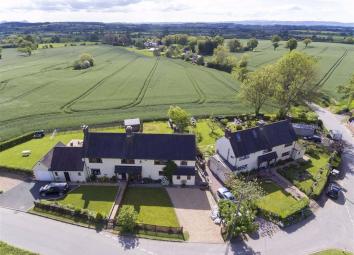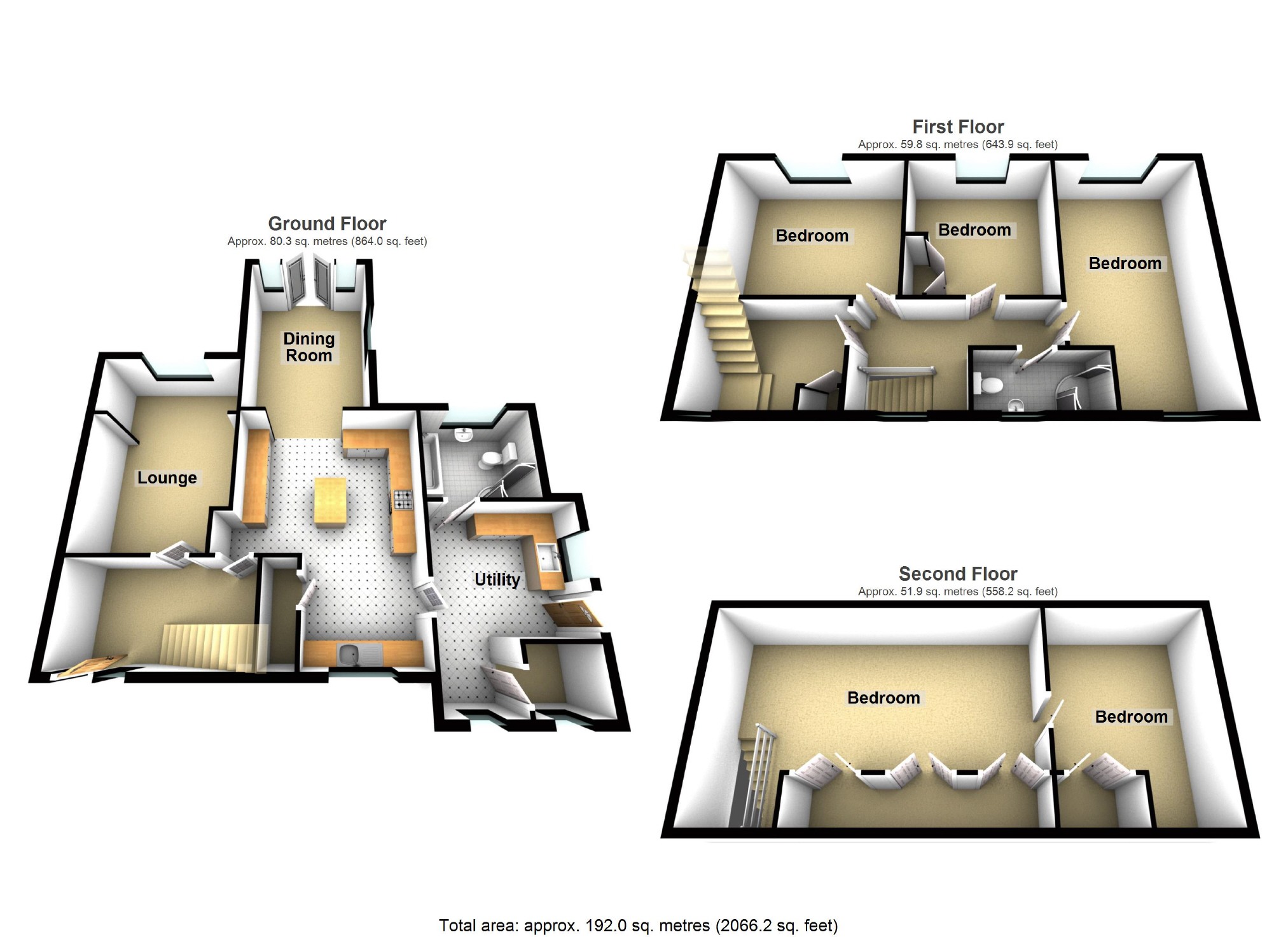Semi-detached house for sale in Shrewsbury SY4, 5 Bedroom
Quick Summary
- Property Type:
- Semi-detached house
- Status:
- For sale
- Price
- £ 319,950
- Beds:
- 5
- Baths:
- 1
- Recepts:
- 2
- County
- Shropshire
- Town
- Shrewsbury
- Outcode
- SY4
- Location
- Greenfields, Weston Lullingfields, Shrewsbury SY4
- Marketed By:
- Town & Country
- Posted
- 2024-04-07
- SY4 Rating:
- More Info?
- Please contact Town & Country on 01691 721949 or Request Details
Property Description
Town and Country Oswestry are delighted to offer to the market this stunning five bedroom semi-detached country property with amazing views across the open countryside. Located in the pretty North Shropshire Village of Weston Lullingfields. The property is an ideal family home. This lovely home has spacious airy rooms throughout, all of the doors are Oak as are the country style kitchen units.
Viewing is highly recommended.
Directions
From our office in Oswestry proceed up Willow Street turning right onto Castle Street. At the junction at the end of Castle Street follow the road left onto Beatrice Street then follow the road as if heading for Gobowen turning right onto Whittington Road. Continue to the junction to the A5 by pass and take the third exit. At the next roundabout continue on the A5 towards Shrewsbury. Follow the road before turning left at Shotatton Crossroads signposted Ryton II Towns and Baschurch B4397. Follow this road until entering the village of Baschurch and turn right into the village. Turn left for Weston Lullingfields and follow directions into the village where the property will be seen on the left.
Overview
Occupying a lovely position, backing onto open fields in this lovely North Shropshire Village. The property is beautifully and thoughtfully presented throughout and has lovely airy rooms letting in lots of natural light. The doors all through the property are Oak as are the kitchen units. A truly lovely property which is ideal for families. The property is surrounded by outstanding beautiful countryside. The popular village of Weston Lullingfields is approximately two and a half miles north of the well known and popular village of Baschurch which provides excellent amenities for a village of its size, these include a convenience store, public houses, takeaways, doctors surgery, village hall and the most popular secondary Corbet School. The North Shropshire lakeland town of Ellesmere is only approximately six and a half miles away
Hallway (2.2 x 4.1 (7'3" x 13'5"))
With a window to the front, a part glazed door to the front, radiator, slate flooring, under stairs cupboard and stairs to the first floor.
Lounge (5.1 x 3.4 (16'9" x 11'2"))
A lovely comfortable lounge having a window to the rear over looking the garden and open countryside, a large brick fireplace with a multi burner inset on a slate hearth, slate alcove plinths and a radiator.
Kitchen (9.04 x 4.2 (29'8" x 13'9"))
A beautifully designed country styled kitchen having a good range of base and wall fitted kitchen units in Oak, an island, display cabinet, integrated Siemens dishwasher, 1½ bowl sink and mixer tap, part tiled walls, a window to the front, space for a fridge/freezer, a radiator, slate flooring, brick inglenook with a vented extractor fan, space for a range, pantry with shelving and an archway through to the dining room.
Additional Photograph
Additional Photograph
Dining Room
This light and airy dining room lets in lots of natural light and is an ideal area to entertain family and friends. Having a window to the side, slate flooring, a radiator and French doors with side panels leading out to the rear garden and with views across the countryside..
Utility Room (4.1 x 3.1 (13'5" x 10'2"))
With a stable door to the side, a window to the side, slate flagged flooring, plumbing for a washing machine, a single bowl sink with a mixer tap, a window to the front, a radiator, space for a drier, and space for appliances.
Ground Floor Bathroom
A contemporary style bathroom with a window to the rear, WC, a corner shower cubicle with a Triton electric shower, a wash hand basin with a central mixer tap, a large bath with a central mixer tap, tiled flooring, part tiled walls, heated towel rail, shelving and storage and an extractor fan.
Boiler Room
With a window to the front, Worcester oil fired boiler and slate flagged flooring.
Landing
With a window to the front, doors to the bedrooms, door to the lobby.
Bedroom Three (3.3 x 3.4 (10'10" x 11'2"))
With a window to the rear taking in the beautiful views across the open countryside, built-in wardrobes and a radiator.
Bedroom Two (3.3 x 3.7 (10'10" x 12'2"))
Having a window to the rear with views across the open countryside, a radiator and built-in wardrobes.
Bedroom One (5.6 x 3.2 (18'4" x 10'6"))
With a window to the front, a window to the rear taking in the views across the open countryside and a radiator.
Shower Room
Having a window to the front, WC, wash hand basin with a central mixer, corner shower cubicle with mains shower, heated towel rail, fully tiled walls and flooring, an extractor fan and a shaver point.
Lobby
Leading to the second floor with stairs, radiator, window to the front and a storage cupboard.
Bedroom Four (3.6 x 7.1 (11'10" x 23'4"))
A great area to maybe use as a hobby/craft room as well as a bedroom. There are three Velux windows to the rear with views across the countryside, the windows let in lots of natural light, eaves storage, recess under eaves giving more space, a radiator and a door leading to bedroom five.
Bedroom Five (3.3 x 3.6 (10'10" x 11'10"))
With a Velux window to the rear, a radiator, recess under eaves giving more space and eaves storage.
To The Front Of The Property
To the front of the property there is gravelled parking space for up to four cars. The garden is lawned and shrubbed and enclosed by fencing. Again beautiful views across the North Shropshire Countryside.
Rear Garden
A paved patio runs along the rear of the property which is an ideal area to sit and relax on a warm summer's evening. Steps lead up to the good sized lawn with shrubbed borders, gated side access and two garden sheds. The garden has breathtaking views across the open countryside.
Rear Elevation
Additional Photograph
Views To The Rear
Additional Photograph
Additional Photograph
Aerial View
Hours Of Business
Monday - Friday - 9.00 - 5.30
Saturday - 9.00 - 4.00
Viewing
Strictly by prior appointment with town and country on
To Make An Offer
To make an offer - make an appointment.
If you are interested in buying this property, you have to view the property. The appointment is part of our guarantee to the seller and should be made before contacting a Building Society, Bank or Solicitor. Any delay may result in the property being sold to someone else, and survey and legal fees being unnecessarily incurred. Once you have viewed the property and decided to make an offer please contact the office and one of the team will assist you further.
Money Laundering Regulations
The successful purchaser will be required to produce adequate identification to prove their identity within the terms of the Money Laundering Regulations. Appropriate examples include: Passport/Photographic Driving Licence and a recent Utility Bill.
Town And Country Services
Free valuation service - Professional and Independent - Elegant, Clear and Concise Presentation - Accompanied Viewings Available - Full Colour Photography - Full Colour Advertising - Striking For Sale Boards - Regular Viewings Feedback - Up-to-date Buyer Register - Sound Local Knowledge and Experience - State of the Art Technology - Motivated Professional Staff - All properties advertised on , Zoopla, -
very competitive fees for selling.
Additional Information
We would like to point out that all measurements, floor plans and photographs are for guidance purposes only (photographs may be taken with a wide angled/zoom lens), and dimensions, shapes and precise locations may differ to those set out in these sales particulars which are approximate and intended for guidance purposes only.
These particulars, whilst believed to be accurate are set out as a general outline only for guidance and do not constitute any part of an offer or contract. Intending purchasers should not rely on them as statements of representation of fact, but most satisfy themselves by inspection or otherwise as to their accuracy. No person in this firm s employment has the authority to make or give any representation or warranty in respect of the property.
You may download, store and use the material for your own personal use and research. You may not republish, retransmit, redistribute or otherwise make the material available to any party or make the same available on any website, online service or bulletin board of your own or of any other party or make the same available in hard copy or in any other media without the website owner's express prior written consent. The website owner's copyright must remain on all reproductions of material taken from this website.
Property Location
Marketed by Town & Country
Disclaimer Property descriptions and related information displayed on this page are marketing materials provided by Town & Country. estateagents365.uk does not warrant or accept any responsibility for the accuracy or completeness of the property descriptions or related information provided here and they do not constitute property particulars. Please contact Town & Country for full details and further information.


