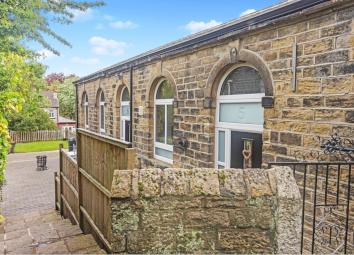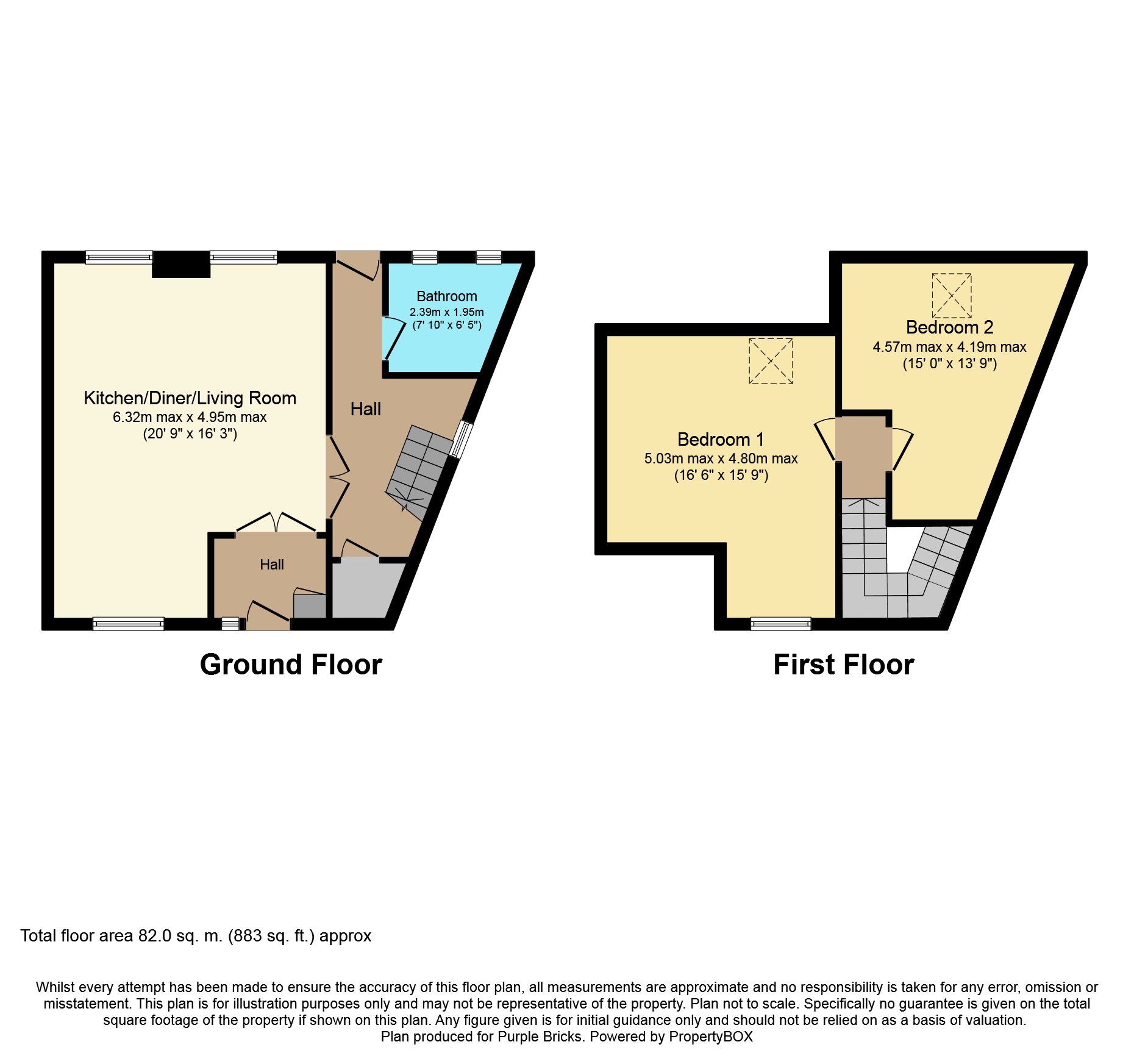Semi-detached house for sale in Shipley BD17, 2 Bedroom
Quick Summary
- Property Type:
- Semi-detached house
- Status:
- For sale
- Price
- £ 150,000
- Beds:
- 2
- Baths:
- 1
- Recepts:
- 1
- County
- West Yorkshire
- Town
- Shipley
- Outcode
- BD17
- Location
- Oxford Place, Baildon BD17
- Marketed By:
- Purplebricks, Head Office
- Posted
- 2024-04-16
- BD17 Rating:
- More Info?
- Please contact Purplebricks, Head Office on 024 7511 8874 or Request Details
Property Description
A unique opportunity to acquire an exceptionally well presented converted Baptist Church. Recently renovated and finished to a high standard in 2016, this stunning property is conveniently situated within close proximity to regular bus routes, Baildon train station with excellent rail links to Ilkley & Bradford, popular primary and grammar schools, shops, supermarkets, and a range of other local amenities. Briefly comprising an entrance hallway, substantial open plan living kitchen, and beautiful house bathroom on the ground floor whilst to the first floor there are two double bedrooms. Externally there is a private lawn garden to the rear. Early inspection is essential to avoid disappointment and fully appreciate this charming property with a perfect balance of modern finish and original character features.
Entrance Hallway
Having a double glazed door to the front aspect, spot lighting, restored stone flooring and a central heating radiator.
Open Plan Living
Having double glazed windows to the front and rear aspects, this superb open plan living kitchen offers a range of wall and base units with complementary work surfaces, stainless steel sink and drainer with mixer tap, electric hob with extractor hood, electric over and provision for a washing machine and fridge. The living space provides a multi fuel stove with attractive exposed stone surround, restored stone flooring throughout, television and telephone points, spot lighting, and two central heating radiators.
Bathroom
This beautifully fitted house bathroom provides buyers with four piece, modern white, bathroom suite including walk in shower cubicle with tile surround and glass doors, low flush W.C, pedestal wash hand basin and freestanding bath with mixer tap. Finished with a feature vertical radiator.
First Floor
With stair access from the rear entrance hall.
Bedroom One
Having a double glazed feature arch window to the front elevation and skylight to the rear, ceiling light points, original beams, and a central heating radiator.
Bedroom Two
Having a double glazed skylight to the rear elevation, ceiling light point, and a central heating radiator.
Rear Garden
Externally there is a private lawn garden to the rear.
Property Location
Marketed by Purplebricks, Head Office
Disclaimer Property descriptions and related information displayed on this page are marketing materials provided by Purplebricks, Head Office. estateagents365.uk does not warrant or accept any responsibility for the accuracy or completeness of the property descriptions or related information provided here and they do not constitute property particulars. Please contact Purplebricks, Head Office for full details and further information.


