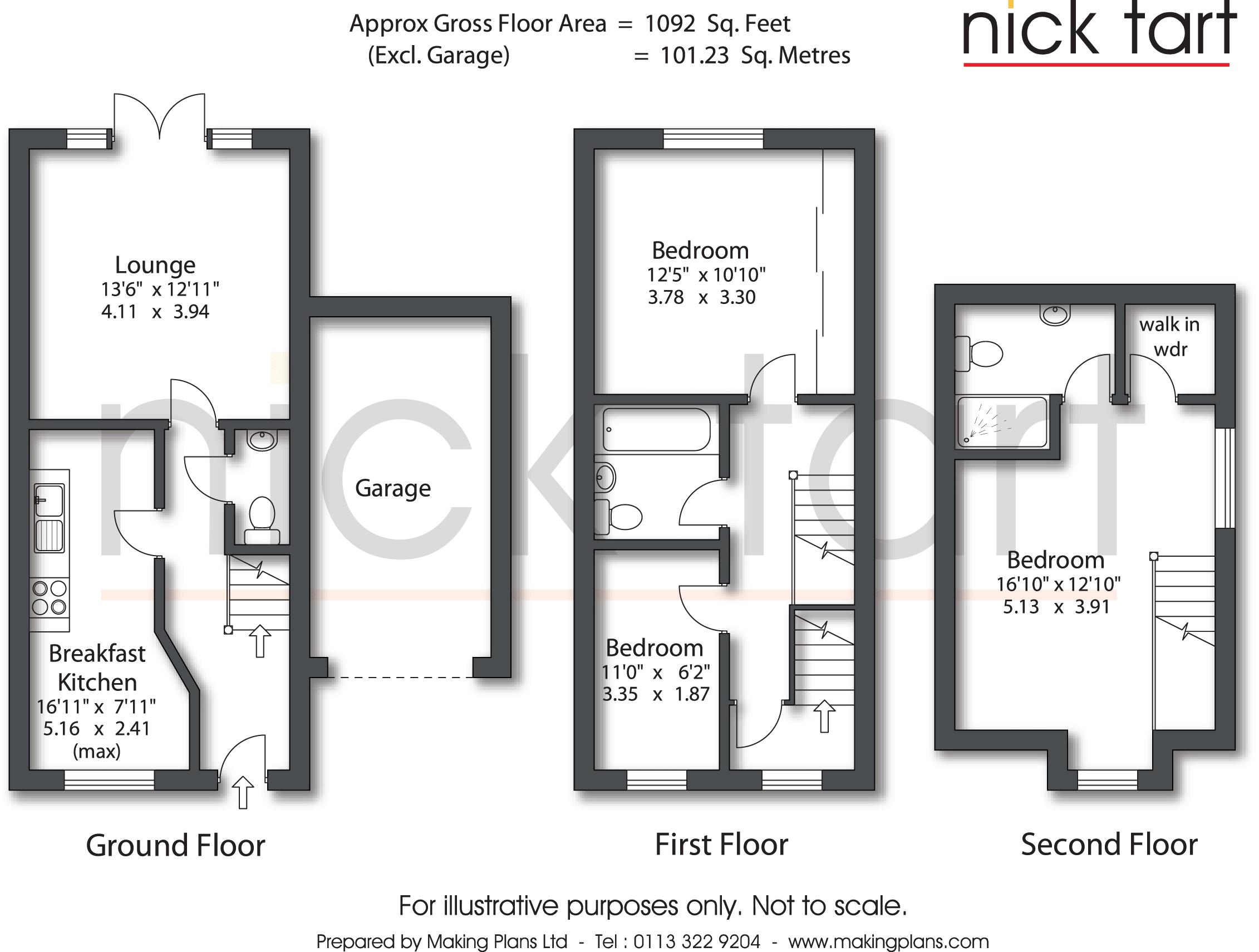Semi-detached house for sale in Shifnal TF11, 3 Bedroom
Quick Summary
- Property Type:
- Semi-detached house
- Status:
- For sale
- Price
- £ 225,000
- Beds:
- 3
- Baths:
- 2
- Recepts:
- 1
- County
- Shropshire
- Town
- Shifnal
- Outcode
- TF11
- Location
- Williams Crescent, Shifnal, Shropshire. TF11
- Marketed By:
- Nick Tart - Telford
- Posted
- 2024-04-02
- TF11 Rating:
- More Info?
- Please contact Nick Tart - Telford on 01952 476753 or Request Details
Property Description
A modern three storey semi detached home with attached garage situated on the outskirts of Shifnal.
Through Hallway, Cloaks/WC, Breakfast Kitchen (with built in appliances), Lounge/Diner, 3 Bedrooms - master with en-suite and walk in wardrobe, Bathroom/WC, Landscaped rear garden, Attached Garage, EPC Rating: B.
Situation
Shifnal is an attractive small country town set in the Shropshire countryside, yet most conveniently situated some three miles east of the excellent range of shopping and recreational facilities at Telford town centre. The M54 is within very easy reach providing access to the M6 and the West Midlands conurbation. The town is also serviced by a railway station providing access to Wolverhampton, Birmingham and beyond, as well as Wellington and Shrewsbury
Williams Crescent is situated on the Taylor Wimpey development on the outskirts of Shifnal conveniently located for local primary schools and Idsall Secondary School. The property has a tree lined aspect towards the front.
The property
Offers spacious accommodation comprising a through entrance hallway with staircase ascending to the first floor, access to cloakroom/wc, breakfast kitchen and lounge/diner. The breakfast kitchen has a range of base and wall units, built-in oven and hob with extractor hood over, integrated dishwasher and fridge freezer. The lounge/diner has patio doors leading to the rear garden.
On the first floor there is a landing access to two double bedrooms and bathroom/wc. A door leads to a lobby area which gives access to staircase ascending to the second floor. One of the bedrooms has fitted wardrobes. The bathroom/wc has a suite comprising the usual facilities with a mixer shower.
On the second floor access leads to the master bedroom suite which has a walk-in wardrobe and en-suite shower room/wc.
Outside
The landscaped rear garden has a patio area and well laid lawn. To the front there is a driveway providing off road parking and giving access to the attached garage with adjacent gravelled small fore garden to one side with step leading to the front door.
How to get there – from J4 of the M54 proceed westbound and take the first exit onto the A464 Priorslee Road. Continue along the Priorslee Road to Shifnal and at the Five Ways roundabout take the third exit onto Victoria Road – continue along to Market Place (A464) and turn left into Lloyd Grove then right into Stone Drive and right again into Williams Crescent where the property is indicated by a Nick Tart for sale board.
Tenure – we are advised the property is Freehold. There is an estate service charge payable, we are advised by the owner this is currenly £10 pcm.
Services – we are advised all mains services are connected.
Council Tax – Band C (Buyers should be aware that improvements carried out by the seller may affect the property’s council tax banding following a sale).
A property information questionnaire is available at any time upon request.
Property Location
Marketed by Nick Tart - Telford
Disclaimer Property descriptions and related information displayed on this page are marketing materials provided by Nick Tart - Telford. estateagents365.uk does not warrant or accept any responsibility for the accuracy or completeness of the property descriptions or related information provided here and they do not constitute property particulars. Please contact Nick Tart - Telford for full details and further information.


