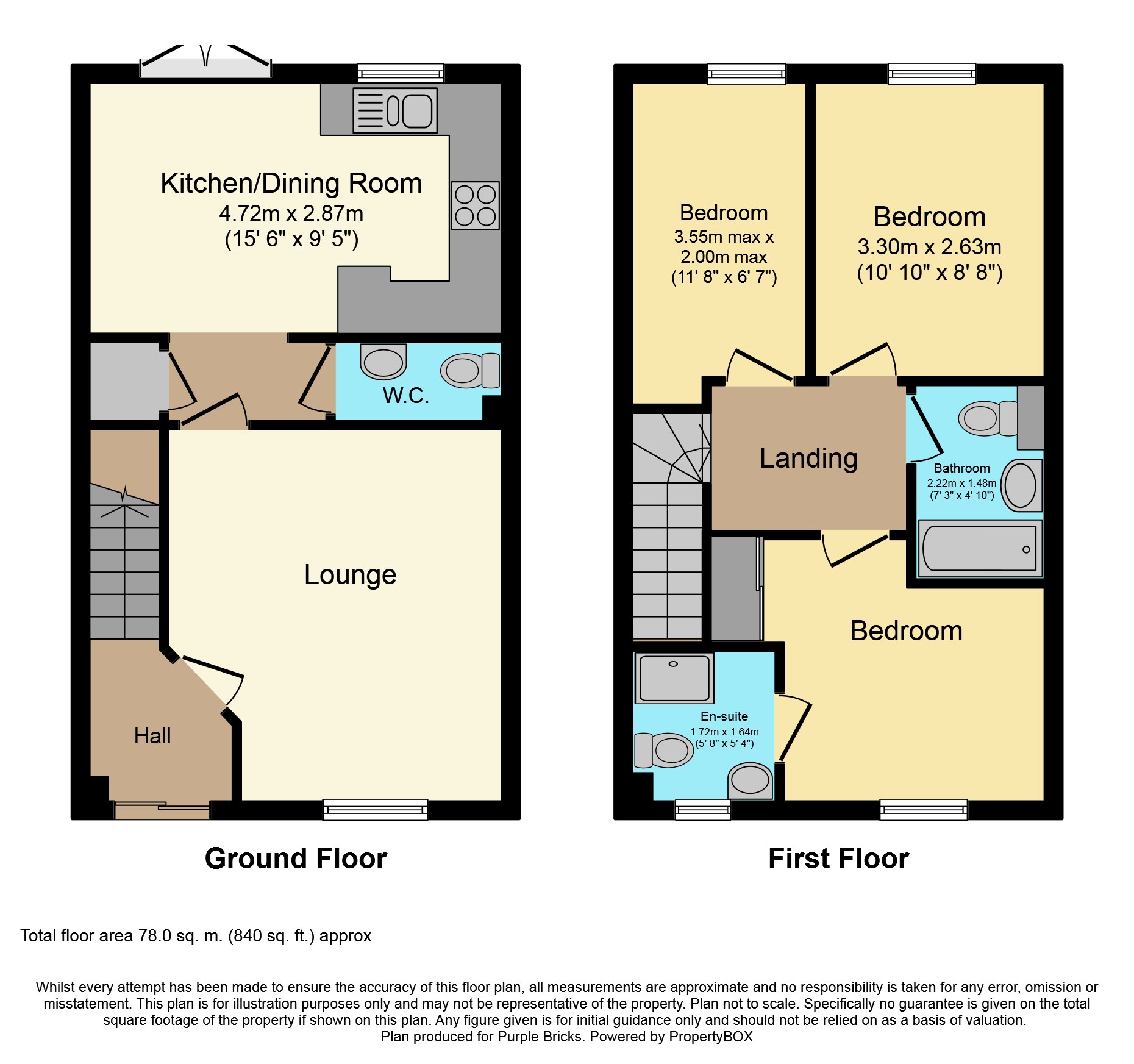Semi-detached house for sale in Shifnal TF11, 3 Bedroom
Quick Summary
- Property Type:
- Semi-detached house
- Status:
- For sale
- Price
- £ 217,950
- Beds:
- 3
- Baths:
- 1
- Recepts:
- 1
- County
- Shropshire
- Town
- Shifnal
- Outcode
- TF11
- Location
- Mountford Way, Shifnal TF11
- Marketed By:
- Purplebricks, Head Office
- Posted
- 2019-02-03
- TF11 Rating:
- More Info?
- Please contact Purplebricks, Head Office on 024 7511 8874 or Request Details
Property Description
An extremely well presented three bedroomed New Build Taylor Wimpey Home located on a popular development in Shifnal Shropshire.
Accommodation comprising:
Ground Floor has an entrance hall, cloakroom W.C. Lounge and kitchen/diner .
The First Floor offers three bedrooms and a family bathroom.
The property boasts tasteful décor, with upgraded fixtures and fittings to a showroom standard.
An internal viewing is highly recommended to appreciate the quality accommodation on offer.
Located in a convenient position for local amenities, transport links and schools.
In a quiet and generous plot with private driveway parking, lawn garden to the side and a good size rear garden.
Entrance Hall
Chrome Ceiling spot lights, radiator and tiled flooring.
Door to the lounge and stair case to the first floor.
Lounge
14'0 x 12'1
A spacious reception room with double glazed bay window to the front, radiator and ceiling light point. Raised TV point.
Half glazed door to the kitchen dining room.
Kitchen/Dining Room
15'6' x 9'5'
A modern Kitchen/diner having a range of wall and base units, integrated oven, four burner hob, grill/oven, chrome cooker hood, Integrated 50/50 fridge freezer and dish washer and washer/dryer machine.
With double glazed French doors to the rear garden, Double glazed window, radiator and ceiling spot lights.
Tiled flooring throughout.
Door to the useful storage cupboard and cloakroom/W.C.
Downstairs Cloakroom
W.C and wash hand basin.
Having radiator and Chrome ceiling spot lights.
Tiled flooring.
First Floor Landing
Ceiling light point, radiator and doors to the three bedrooms and the family bathroom. Loft hatch above.
Master Bedroom
9'9' 9'4'
A double bedroom with Double glazed window, ceiling light point, radiator and door to the en-suite.
Spacious double mirrored sliding wardrobes. Raised TV point.
Master En-Suite
Walk in shower cubicle, heated chrome towel rail, wash hand basin and W.C. Chrome ceiling spot lights.
Obscure double glazed window.
Bedroom Two
10'10' x 8'8'
A further double bedroom with radiator, ceiling light point and double glazed window.
Bedroom Three
11'8' x 6'7'
A further spacious bedroom with radiator, three chrome ceiling spotlights and double glazed window.
Bathroom
Bath suite comprising;
Panelled bath with waterfall shower over, W.C and wash hand basin.
Chrome ceiling spot lights.
Radiator.
Outside
The property occupies a generous plot with ample driveway parking to the front.
The property has a front garden with lawn area, with pathway to the front door and gate into the Rear Garden.
To the rear of the property lies a well kept garden with lawn area and patio area.
With a decked seating area to the rear of the garden with double electric socket point and integrated spot lights.
Property Location
Marketed by Purplebricks, Head Office
Disclaimer Property descriptions and related information displayed on this page are marketing materials provided by Purplebricks, Head Office. estateagents365.uk does not warrant or accept any responsibility for the accuracy or completeness of the property descriptions or related information provided here and they do not constitute property particulars. Please contact Purplebricks, Head Office for full details and further information.


