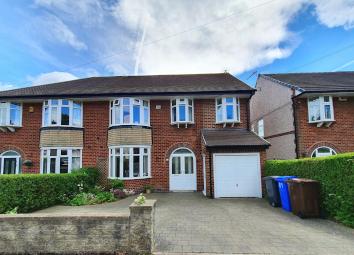Semi-detached house for sale in Sheffield S8, 4 Bedroom
Quick Summary
- Property Type:
- Semi-detached house
- Status:
- For sale
- Price
- £ 375,000
- Beds:
- 4
- Baths:
- 3
- Recepts:
- 3
- County
- South Yorkshire
- Town
- Sheffield
- Outcode
- S8
- Location
- Norton Park View, Norton, Sheffield S8
- Marketed By:
- Staves Estate Agents
- Posted
- 2024-04-29
- S8 Rating:
- More Info?
- Please contact Staves Estate Agents on 0114 446 9171 or Request Details
Property Description
Guide Price £375,000 - £400,000. A fine opportunity has arisen to purchase this significantly extended four bedroom semi-detached property. Situated within this highly desirable residential area close to a host of excellent local amenities including schools of high repute, Graves Park and St James Retail Park, the property offers substantial living accommodation in excess of 1900 sq. Ft and benefits from extensions to the side, rear and loft space. Briefly comprises: Entrance porch, hallway, through lounge/diner, extended kitchen, sun room, downstairs WC and integral garage. Four bedrooms to the first floor, one of which benefits from an en-suite shower room, and a further family bathroom. The loft also offers fantastic potential to create further living accommodation subject to the necessary consent. Large south facing gardens are enjoyed to the rear. An internal viewing is highly advised to appreciate the accommodation on offer.
Entrance Porch
Approached via front facing uPVC French doors. Internal door leads through to the:
Hallway
Having a central heating radiator and stairs rising to the first floor.
Dining Room (12'4 x 10'7)
A good sized reception room having a front facing uPVC bay window with newly fitted vertical blinds, central heating radiator, picture rail and coving. The room leads open plan into the:
Lounge (12'4 x 12'6)
A further reception room, the focal point being the feature wall mounted electric fire with mantle above. Having central heating radiator, picture rail, coving and rear facing uPVC French doors leading into the sun room.
Sun Room (26'4 x 8'8)
A fantastic addition to the property made bright and airy by virtue of the five fitted Velux skylights, rear facing uPVC French doors and uPVC windows which provide pleasant views over the patio and garden. Having two upright central heating radiator and inset spotlights.
Kitchen (16'2 x 8'5)
Having an attractive range of fitted wall and base units which incorporate roll edge work surfaces, 1 ½ stainless steel sink and drainer, electric oven, gas hob with extractor hood above and space for white goods. With a built in pantry upright radiator and inset spotlights. Rear facing door gives access to the integral garage.
WC
Having a low flush WC and wall mounted wash basin.
Integral Garage (16'2 x 7'5)
Having an up and over door, side facing uPVC entrance door, power points, water supply and lighting.
First Floor
Landing
A spacious landing providing access to all first floor accommodation.
Bedroom One (13'2 x 11'8)
A good sized double bedroom having a front facing uPVC bay window, coving, central heating radiator and access to the loft.
Bedroom Two (12'6 x 11'0
A further double bedroom having a range of fitted wardrobes and matching bedroom furniture, rear facing uPVC window with newly fitted vertical blinds and a central heating radiator.
Bedroom Three (16'11 x 7'3)
A third double bedroom having a front facing uPVC Oriel window, inset spotlights and a central heating radiator.
En-Suite (7'4 x 6'3)
Having a suite comprising large fitted shower cubicle, vanity unit with inset wash basin and low flush WC. Having a wall mounted heated towel rail, inset spotlights, extractor fan and rear facing uPVC obscure double glazed window with newly fitted vertical blinds.
Bedroom Four (7'2 x 6'8)
Currently used as an office space this bedroom has a front facing uPVC Oriel window and central heating radiator.
Bathroom (8'6 x 7'5)
Having an attractive suite which comprises: Panelled bath with shower above, large vanity unit with inset wash basin and a low flush WC. Fitted cupboards to one wall with remote control electric heater underneath, rear facing uPVC obscure glazed window with newly fitted vertical blinds, heated towel rail and inset spotlights.
Second Floor
Loft Room (27'9 x 15'11)
Accessed via bedroom one and offering fantastic potential to create further living accommodation such as two further bedrooms or large master bedroom with en-suite. The room stretches across the entire footprint of the house and benefits from strengthened flooring and provides access to the wall mounted Vaillant combi boiler. Rear facing uPVC Velux window provides views over the rear garden and beyond.
Outside
To the front is a large block paved driveway which allows for ample off road parking and in turn leads to the integral garage. To the rear is a large, level, south facing lawned garden with an additional block paved patio, all of which is fully enclosed and private.
Additional Information
We are informed by the vendor that the property is Freehold.
The property benefits from fitted solar panels generating approximately £700 per annum towards utility costs.
Property Location
Marketed by Staves Estate Agents
Disclaimer Property descriptions and related information displayed on this page are marketing materials provided by Staves Estate Agents. estateagents365.uk does not warrant or accept any responsibility for the accuracy or completeness of the property descriptions or related information provided here and they do not constitute property particulars. Please contact Staves Estate Agents for full details and further information.


