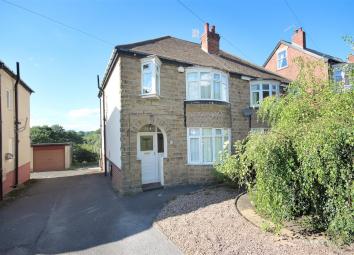Semi-detached house for sale in Sheffield S8, 3 Bedroom
Quick Summary
- Property Type:
- Semi-detached house
- Status:
- For sale
- Price
- £ 240,000
- Beds:
- 3
- Baths:
- 1
- Recepts:
- 1
- County
- South Yorkshire
- Town
- Sheffield
- Outcode
- S8
- Location
- Abbey Lane, Sheffield S8
- Marketed By:
- SK Estate Agents
- Posted
- 2024-04-02
- S8 Rating:
- More Info?
- Please contact SK Estate Agents on 0114 287 0660 or Request Details
Property Description
** Guide Price £240,000-£250,000**
sk Estate Agents are pleased to offer for sale with no chain this impressively sized 3 bedroomed semi-detached property which must be viewed internally to be fully appreciated. Situated in the highly sought after area of Abbey Lane within close proximity to a host of excellent amenities, Graves Park and in the catchment area for sought after junior and secondary schools, this property would suit families or investors alike. The accommodation benefits from gas central heating and UPVC double glazed windows throughout, and briefly comprises: Entrance hallway, open plan lounge/diner, fitted kitchen, utility room, downstairs WC, 3 bedrooms, family bathroom, driveway and good sized front and rear gardens. Viewing is highly recommended.
Tenure: Freehold
Entrance Hallway
Entrance through storm porch and front facing timber stained glass door into entrance hallway. Having carpeted flooring, gas central heating radiator and carpeted stairs rising to first floor.
Open Plan Lounge / Diner (8.00m x 3.77m (26'2" x 12'4"))
Large open plan living space the focal point being the beautiful ornate Victorian style fireplace with tiled back and hearth and wooden mantle. Being dual aspect and having large UPVC double glazed bay window to front and UPVC double glazed window to rear. Also having carpeted flooring, coving to the ceiling and gas central heating radiators.
Kitchen (2.33m x 3.58m (7'7" x 11'8"))
Fitted with a good range of wall and base units with complimentary work surface incorporating stainless steel sink with mixer tap and drainer and neff induction hob. Benefiting from neff oven, Bosch dishwasher and Bosch freestanding fridge/freezer. Also having tile effect cushioned flooring, tiled splash back, side facing UPVC double glazed window and rear facing part glazed timber door into rear utility.
Utility Room (1.80m x 1.45m (5'10" x 4'9"))
Having carpeted flooring, gas central heating radiator and benefiting from rear facing UPVC double glazed window and side facing UPVC double glazed door.
Downstairs Wc (1.45m x 0.74m (4'9" x 2'5"))
Fitted with white suite comprising low flush WC and wall mounted corner hand basin. Having cushioned flooring and side facing UPVC double glazed obscured glass window.
Landing
Carpeted and providing access to first floor accommodation.
Master Bedroom (3.54m x 3.44m (11'7" x 11'3"))
Good sized master bedroom having large front facing UPVC double glazed bay window, carpeted flooring and gas central heating radiator. Also having range of fitted wardrobes.
Bedroom Two (3.40m x 3.55m (11'1" x 11'7"))
Rear facing double bedroom fitted with an excellent range of wardrobes. Having UPVC double glazed window with delightful views over the rear garden, carpeted flooring and gas central heating radiator.
Bedroom Three (2.10m x 2.25m (6'10" x 7'4"))
Front facing and having UPVC double glazed window, gas central heating radiator and carpeted flooring.
Bathroom (2.10m x 2.58m (6'10" x 8'5"))
Good sized bathroom fitted with suite comprising: Corner bath with electric shower over, pedestal wash hand basin and WC. Having tiled walls, cushioned flooring and gas central heating radiator. Also benefiting from dual aspect UPVC double glazed obscured glass windows to both side and rear.
Outside
The property boasts a gated driveway to the front providing space for off road parking.
The large well presented rear garden is mainly laid to lawn with patio seating areas, fruit trees and garden shed.
Property Location
Marketed by SK Estate Agents
Disclaimer Property descriptions and related information displayed on this page are marketing materials provided by SK Estate Agents. estateagents365.uk does not warrant or accept any responsibility for the accuracy or completeness of the property descriptions or related information provided here and they do not constitute property particulars. Please contact SK Estate Agents for full details and further information.


