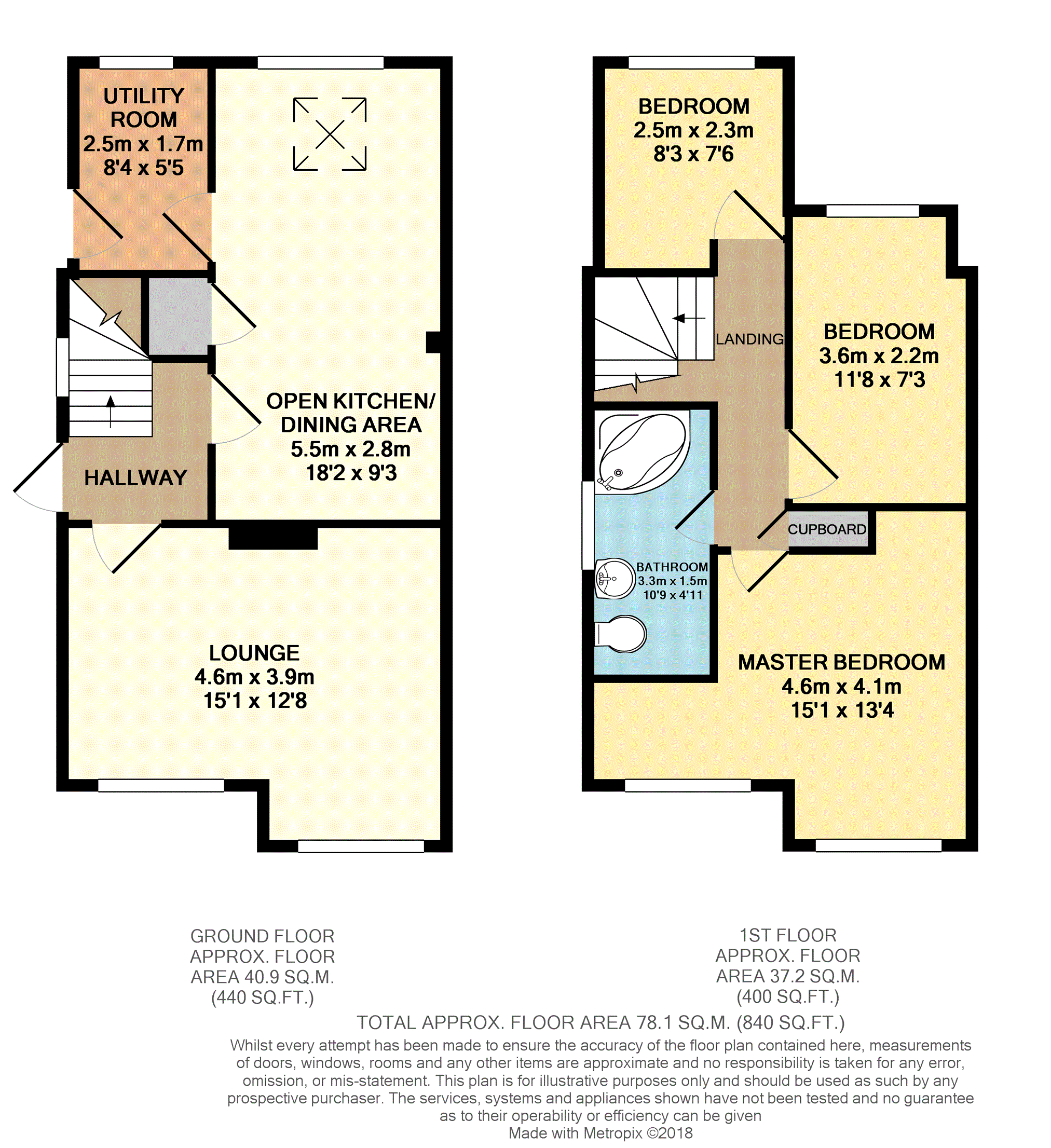Semi-detached house for sale in Sheffield S8, 3 Bedroom
Quick Summary
- Property Type:
- Semi-detached house
- Status:
- For sale
- Price
- £ 190,000
- Beds:
- 3
- Baths:
- 1
- Recepts:
- 2
- County
- South Yorkshire
- Town
- Sheffield
- Outcode
- S8
- Location
- Smithy Wood Crescent, Woodseats, Sheffield S8
- Marketed By:
- Purplebricks, Head Office
- Posted
- 2024-05-11
- S8 Rating:
- More Info?
- Please contact Purplebricks, Head Office on 0121 721 9601 or Request Details
Property Description
Viewing is A must to appreciate this skilfully extended three bedroom family home. Situated in a popular and sought after location with easy access to reputable schools, local amenities and public transport links. The property is well presented throughout with a fantastic open plan kitchen diner with high gloss units, utility room, spacious lounge with views. To the first floor there are two double bedrooms and a single bedroom, family bathroom. Outside there is off road parking to the front and enclosed rear garden which has been tiered for low maintenance and ideal for sitting out on a nice summers evening.
Entrance Hallway
A glazed side entrance door leads into a hallway with contemporary spindle balustrade staircase to the first floor, laminate floor and radiator to one wall.
Kitchen/Diner
9'4 x 18'2
A stunning open plan kitchen dining room having high gloss frontage to fitted wall and base units, built in oven and gas hob with extractor over. Complementing work surface incorporating a sink with splashback. Rear facing double glazed window and Velux window, recessed down lighters and two central heating radiators. Understairs cupboard also houses the recently installed combi boiler with 9 yrs guarantee remaining. A door leads into the utility room.
Utility Room
8'3 x5'5
A good size utility room having space and plumbing for a washing machine and fridge freezer. Radiator to one wall and side facing glazed door. Rear facing double glazed window overlooking the garden.
Lounge
15'1 x 12'9
Spacious and well presented living room with two front facing double glazed windows and radiator to one wall. TV point and laminate floor. Far reaching views.
Landing
The first floor landing provides access to the family bathroom and three bedrooms. Access hatch to the loft and a side facing glazed window.
Master Bedroom
15'2 x 11'1
A lovely master bedroom with two front facing double glazed windows with far reaching views across Sheffield. Radiator to one wall and walk in wardrobe to one recess.
Bedroom Two
7'2 x 11'10
DOuble bedroom two has a rear facing double glazed window and radiator to one wall.
Bedroom Three
7'6 x 8'3
A good size single bedroom currently utilised as a dressing room, with rear facing double glazed window and radiator to one wall.
Family Bathroom
4'9 x 10'9
Generous size family bathroom with a fitted suite in white comprising low flush wc, pedestal hand wash basin and large corner jacuzzi style bath. Ceramic tiled floor and radiator to one wall. There is also a side facing double glazed window.
Outside
The property has an elevated position providing lovely far reaching views. To the front there is off road parking for one vehicle and a shared driveway to the side leading to the low maintenace rear garden with seating area, ideal for entertaining or just relaxing on a nice summers evening.
Property Location
Marketed by Purplebricks, Head Office
Disclaimer Property descriptions and related information displayed on this page are marketing materials provided by Purplebricks, Head Office. estateagents365.uk does not warrant or accept any responsibility for the accuracy or completeness of the property descriptions or related information provided here and they do not constitute property particulars. Please contact Purplebricks, Head Office for full details and further information.


