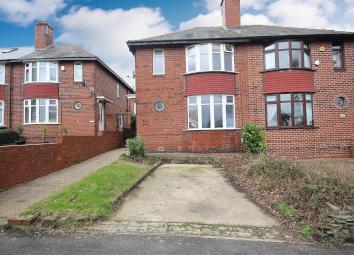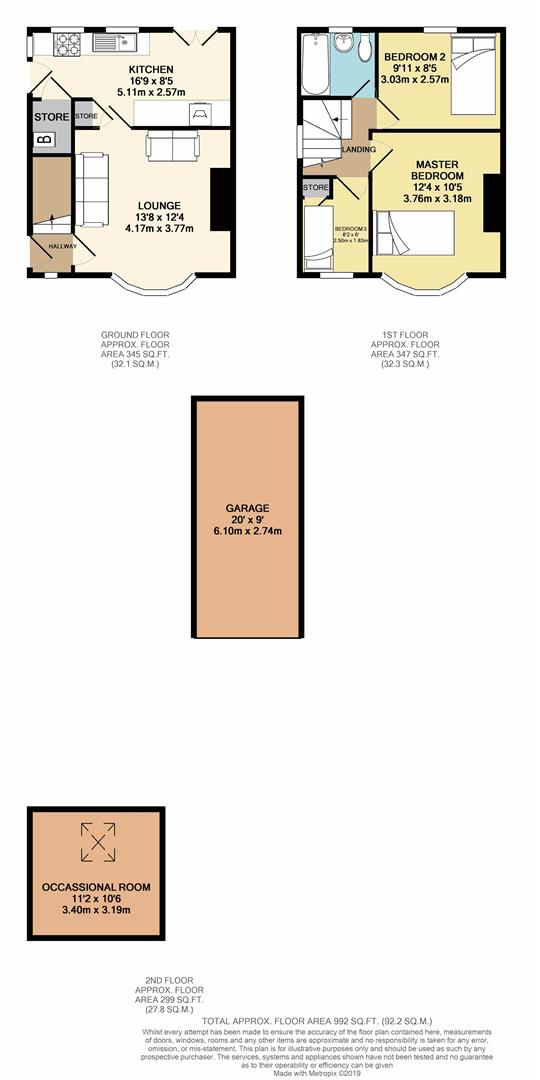Semi-detached house for sale in Sheffield S8, 3 Bedroom
Quick Summary
- Property Type:
- Semi-detached house
- Status:
- For sale
- Price
- £ 190,000
- Beds:
- 3
- Baths:
- 1
- Recepts:
- 1
- County
- South Yorkshire
- Town
- Sheffield
- Outcode
- S8
- Location
- Thorpe House Rise, Sheffield S8
- Marketed By:
- SK Estate Agents
- Posted
- 2024-05-11
- S8 Rating:
- More Info?
- Please contact SK Estate Agents on 0114 287 0660 or Request Details
Property Description
** Open Viewing by Appointment Only on Saturday 30th March 1.30pm -2.30pm**
**Guide Price £190,000-£200,000**
We are pleased to offer for sale this spacious, three bedroom, semi-detached property situated on the popular Thorpe House Rise in the desirable neighbourhood of Norton Lees. The house is ideally situated on this generous plot, close to an excellent range of local shops, amenities, and transport links to Sheffield City Centre. The property, which would be an ideal purchase for first-time buyers, is fully equipped with gas central heating, UPVC double glazed windows throughout and briefly comprises: Entrance vestibule, lounge, dining kitchen, three bedrooms, family bathroom, occasional attic room, off-road parking, and a good-sized garden to the rear.
Tenure: Leasehold
Entrance Vestibule
Entry through side-facing UPVC double glazed external door into the carpeted entrance vestibule. Having gas central heating radiator, dado rail, and carpeted staircase rising to the first floor.
Lounge (4.17 x 3.77 (13'8" x 12'4"))
A well-presented reception room made bright and airy through large front-facing UPVC double glazed bay window, benefiting from carpeted flooring, gas central heating radiator, decorative coving to the ceiling, and feature electric fire. Access to the dining kitchen via glass panel timber door.
Dining Kitchen (5.11 x 2.57 (16'9" x 8'5"))
A good sized dining kitchen featuring a good range of wall and base units with contrasting granite effect worktops incorporating stainless steel sink and drainer, and four ring gas hob with electric oven below. Further benefiting from laminate flooring, rear-facing UPVC double glazed window, timber framed French doors leading to the garden, gas central heating radiator, useful pantry housing the combination boiler, and side-facing UPVC double glazed door. There is further space for a washing machine, under-counter fridge/freezer, and other white goods.
Landing
Carpeted landing providing access to all first floor rooms and access to the attic space/occasional room via ladder.
Master Bedroom (3.76 x 3.18 (12'4" x 10'5"))
A well-proportioned double bedroom having carpeted flooring, gas central heating radiator, UPVC double glazed bay window, and decorative picture rails and rose. Ample space for freestanding furniture.
Bedroom Two (3.03 x 2.57 (9'11" x 8'5"))
A further good-sized double bedroom having carpeted flooring, decorative picture rails, gas central heating radiator, and UPVC double glazed window overlooking the rear garden.
Bedroom Three (2.50 x 1.83 (8'2" x 6'0"))
Having laminate flooring, UPVC double glazed front facing window, gas central heating radiator, picture rails, and storage cupboard over the stairs.
Bathroom
A fully tiled to splash-back modern bathroom with white fitted suite comprising: Low flush WC, vanity sink unit, and p-shaped bath with thermostatic shower above and glass shower screen. Benefiting from rear-facing UPVC double glazed obscured window, and cushioned flooring.
Occasional Attic Room (3.14 x 3.19 (10'3" x 10'5"))
Occasional room which is currently used as a fourth bedroom. Having laminate flooring, attractive exposed timber beams, LED spotlighting, and rear-facing Velux skylight providing ample natural light.
Outside
To the front of the property is a driveway providing an off-road parking space for one vehicle. There is a path to side leading to the entrance door and further to the rear of the property.
At the rear is a large south facing garden laid to lawn, benefiting from a good-sized decking and patio area for outdoor seating. There is a further brick built outbuilding providing ample space for storage benefiting from light and power.
Property Location
Marketed by SK Estate Agents
Disclaimer Property descriptions and related information displayed on this page are marketing materials provided by SK Estate Agents. estateagents365.uk does not warrant or accept any responsibility for the accuracy or completeness of the property descriptions or related information provided here and they do not constitute property particulars. Please contact SK Estate Agents for full details and further information.


