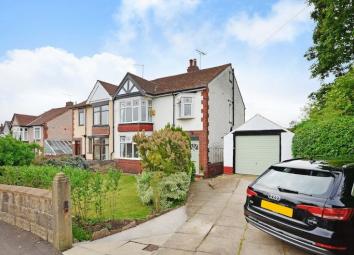Semi-detached house for sale in Sheffield S7, 4 Bedroom
Quick Summary
- Property Type:
- Semi-detached house
- Status:
- For sale
- Price
- £ 400,000
- Beds:
- 4
- Baths:
- 1
- Recepts:
- 1
- County
- South Yorkshire
- Town
- Sheffield
- Outcode
- S7
- Location
- Dewar Drive, Millhouses, Sheffield S7
- Marketed By:
- Haus
- Posted
- 2024-04-01
- S7 Rating:
- More Info?
- Please contact Haus on 0114 446 8880 or Request Details
Property Description
Guide Price at £400,000 to £425,000
A beautifully presented 4 bedroom semi-detached house commanding a larger size plot with a south facing lawned garden and attractive woodland outlook. Improved by the present owners to offer stylish, modern, light and airy space on two floors. Features include a fabulous dining kitchen and a modern bathroom. Benefits from gas central heating run from a combination boiler and double glazing. There is potential to add value by extending and converting the loft, subject to any necessary consents. Freehold.
On the ground floor, there is a reception hall with a useful under-stair cloaks closet. The lounge is larger than average in size and is beautifully presented. There is a focal log burner with a slate tiled hearth and timber mantle above. Opposite a front bay window is a rear window and a door onto the garden. There is potential to extend. The dining kitchen creates the hub of the home, having a range of modern, cream fronted units, finished with solid oak work-surfaces, brick-shaped splash-back tiling and a tiled floor. Included within the sale is an oven range with an extractor above, along with an integrated dishwasher, wine cooler, washing machine, fridge and freezer. A wall unit houses the combination boiler. Dual aspect windows attract lots of natural light and the rear window has a garden outlook. A door opens into the side porch.
On the first floor, there is a landing with a ceiling hatch with a ladder to the loft. The loft offers scope for conversion. The front master bedroom is a lovely room with a bay window and neutral tones. The rear double bedroom has feature wall-paper to one wall and fitted wardrobes opposite. There is an adjoining third bedroom, both having fabulous far reaching views. The fourth bedroom is a front single room with a bay window. The family bathroom has a modern, white suite, including a shower above the bath with a glass screen, a wash basin, WC, finished with stylish tiling.
Outside, the property benefits from a wider frontage, having a lawned front garden with planted borders and an adjoining driveway for 2/3 vehicles, leading to a garage. There is potential to extend the house at the side. At the rear is an impressive south facing lawned garden with mature borders housing a variety of planting to provide seasonal colour. A paved terrace takes advantage of the surrounding views. The shed and timber store are included within the sale.
Dewar Drive is a highly sought-after road in Millhouses, well-placed for highly regarded schools, shops and amenities, Millhouses Park, Ecclesall Woods, further recreational facilities and access to Dore Train Station, the city centre, hospitals, universities and the Peak District.
Property Location
Marketed by Haus
Disclaimer Property descriptions and related information displayed on this page are marketing materials provided by Haus. estateagents365.uk does not warrant or accept any responsibility for the accuracy or completeness of the property descriptions or related information provided here and they do not constitute property particulars. Please contact Haus for full details and further information.


