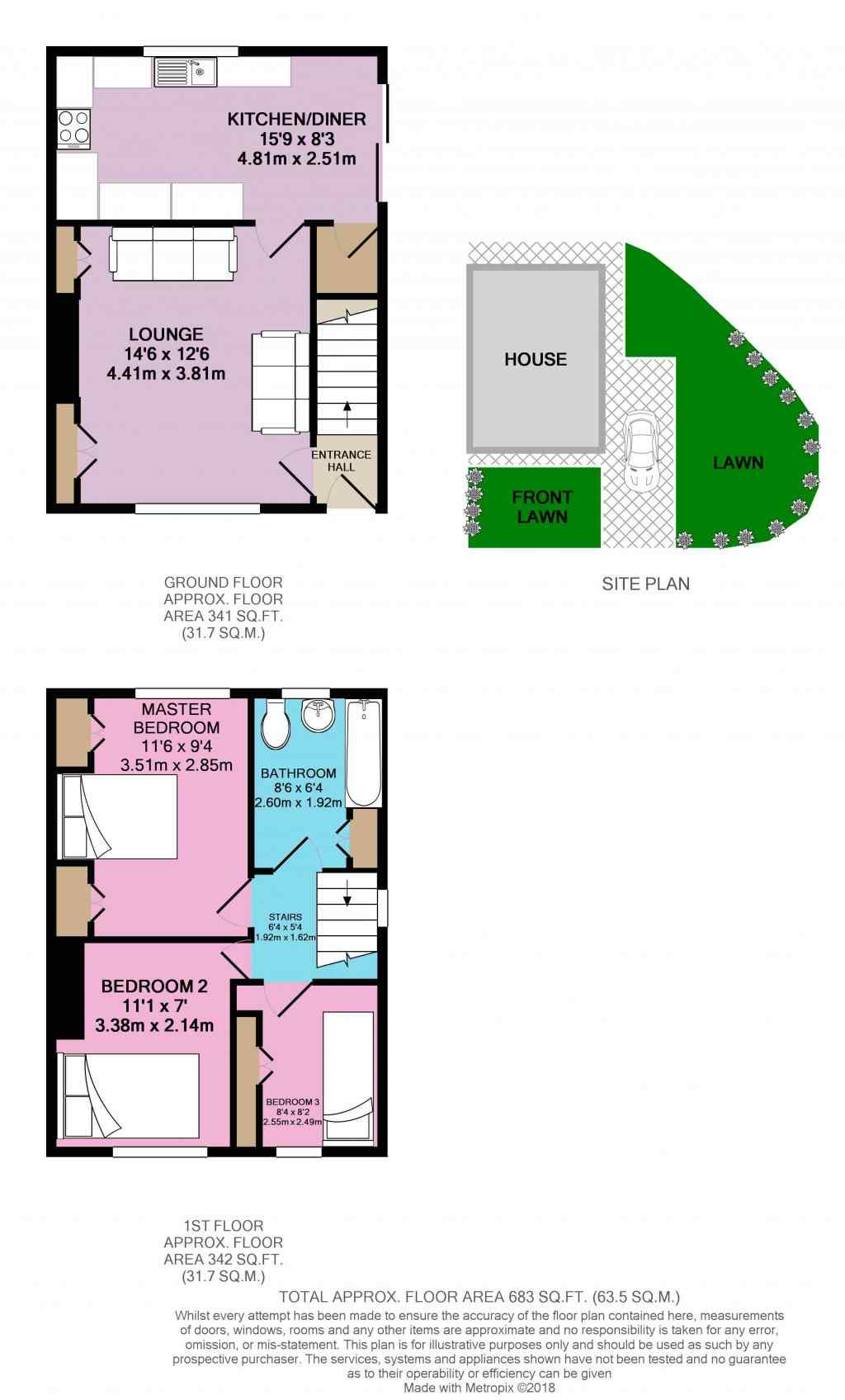Semi-detached house for sale in Sheffield S5, 3 Bedroom
Quick Summary
- Property Type:
- Semi-detached house
- Status:
- For sale
- Price
- £ 70,000
- Beds:
- 3
- Baths:
- 1
- Recepts:
- 1
- County
- South Yorkshire
- Town
- Sheffield
- Outcode
- S5
- Location
- Foxglove Road, Sheffield S5
- Marketed By:
- EweMove Sales & Lettings - Sheffield
- Posted
- 2018-11-12
- S5 Rating:
- More Info?
- Please contact EweMove Sales & Lettings - Sheffield on 0114 446 9161 or Request Details
Property Description
Located on a quiet cul-de-sac and offered for sale with No Chain. A fantastic opportunity to make this your dream family home with large garden to the side and yard area at the back. The kitchen diner requires modernisation and occupies the full length of the back of the house, with ample wall and floor units and space for usual appliances. Patio doors lead out to the garden. Lounge with built in storage, feature fire surround and laminate flooring. Upstairs the master bedroom has built in over the bed wardrobes, bedroom 2 is a double and the single bedroom 3 has handy built in cupboard space. The family bathroom is a good size with white 3 piece suite and large built in storage cupboard.
Ideally situated for local shops, schools & access to the Northern General Hospital, Meadowhall & M1. Viewing recommended.
This property is for sale by the Modern Method of Auction which is not to be confused with traditional auction. The Modern Method of Auction is a flexible buyer friendly method of purchase. Upon close of a successful auction or if the vendor accepts an offer during the auction, there is no fee taken by the auctioneer however the buyer will be required to put down a non-refundable Reservation Fee of Buyer to pay non-refundable reservation cost of 4.2% including VAT of the sale price (minimum fee of £6000 inc VAT) which secures the transaction and takes the property off the market. Fees paid to the Auctioneer may be considered as part of the chargeable consideration for the property and be included in the calculation for stamp duty liability. Further clarification on this must be sought from your legal representative. The buyer will be required to sign an Acknowledgement of Reservation form to confirm acceptance of terms. Copies of the Reservation from and all terms and conditions can be found in the Legal Pack which can be downloaded for free from the auction section of our website or requested from our Auction Department. Please note this property is subject to an undisclosed reserve price which is generally no more than 10% in excess of the Starting Bid, both the Starting Bid and reserve price can be subject to change. Terms and conditions apply to the Modern Method of Auction, which is operated by Ewemove powered by iam-sold Ltd.
This home includes:
- Entrance Hall
Entrance at the front of the house with access to the lounge and first floor. - Lounge
4.41m x 3.81m (16.8 sqm) - 14' 5" x 12' 6" (180 sqft)
Relaxing lounge area with handy built in storage, wood effect laminate flooring and feature fireplace. - Kitchen / Dining Room
4.8m x 2.54m (12.2 sqm) - 15' 9" x 8' 4" (132 sqft)
The kitchen diner opens out through patio doors to the substantial private garden. A range of wall and base units with built in oven and hob. The diner area requires modernisation with built in under the stairs cupboard. - Bedroom (Double)
3.51m x 2.85m (10 sqm) - 11' 6" x 9' 4" (107 sqft)
Master bedroom overlooking the garden with built in wardrobe space. - Bedroom (Double)
3.38m x 2.14m (7.2 sqm) - 11' 1" x 7' (77 sqft)
A good size second bedroom with painted walls and carpet. - Bedroom (Single)
2.54m x 2.49m (6.3 sqm) - 8' 4" x 8' 2" (68 sqft)
Built in storage cupboards and laminate flooring. - Bathroom
2.64m x 1.92m (5 sqm) - 8' 7" x 6' 3" (54 sqft)
Family bathroom with white 3 piece suite and shower over the bath. Large built in storage cupboard. - Garden
Private side lawn and yard area at the back with secured fence and gate. - Driveway
Front lawn and driveway with space for 1 car.
Please note, all dimensions are approximate / maximums and should not be relied upon for the purposes of floor coverings.
Additional Information:
- Council Tax:
Band A - Energy Performance Certificate (EPC) Rating:
Band D (55-68)
Marketed by EweMove Sales & Lettings (Sheffield) - Property Reference 19760
Property Location
Marketed by EweMove Sales & Lettings - Sheffield
Disclaimer Property descriptions and related information displayed on this page are marketing materials provided by EweMove Sales & Lettings - Sheffield. estateagents365.uk does not warrant or accept any responsibility for the accuracy or completeness of the property descriptions or related information provided here and they do not constitute property particulars. Please contact EweMove Sales & Lettings - Sheffield for full details and further information.



