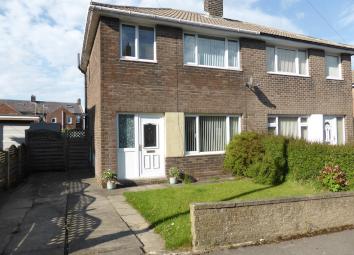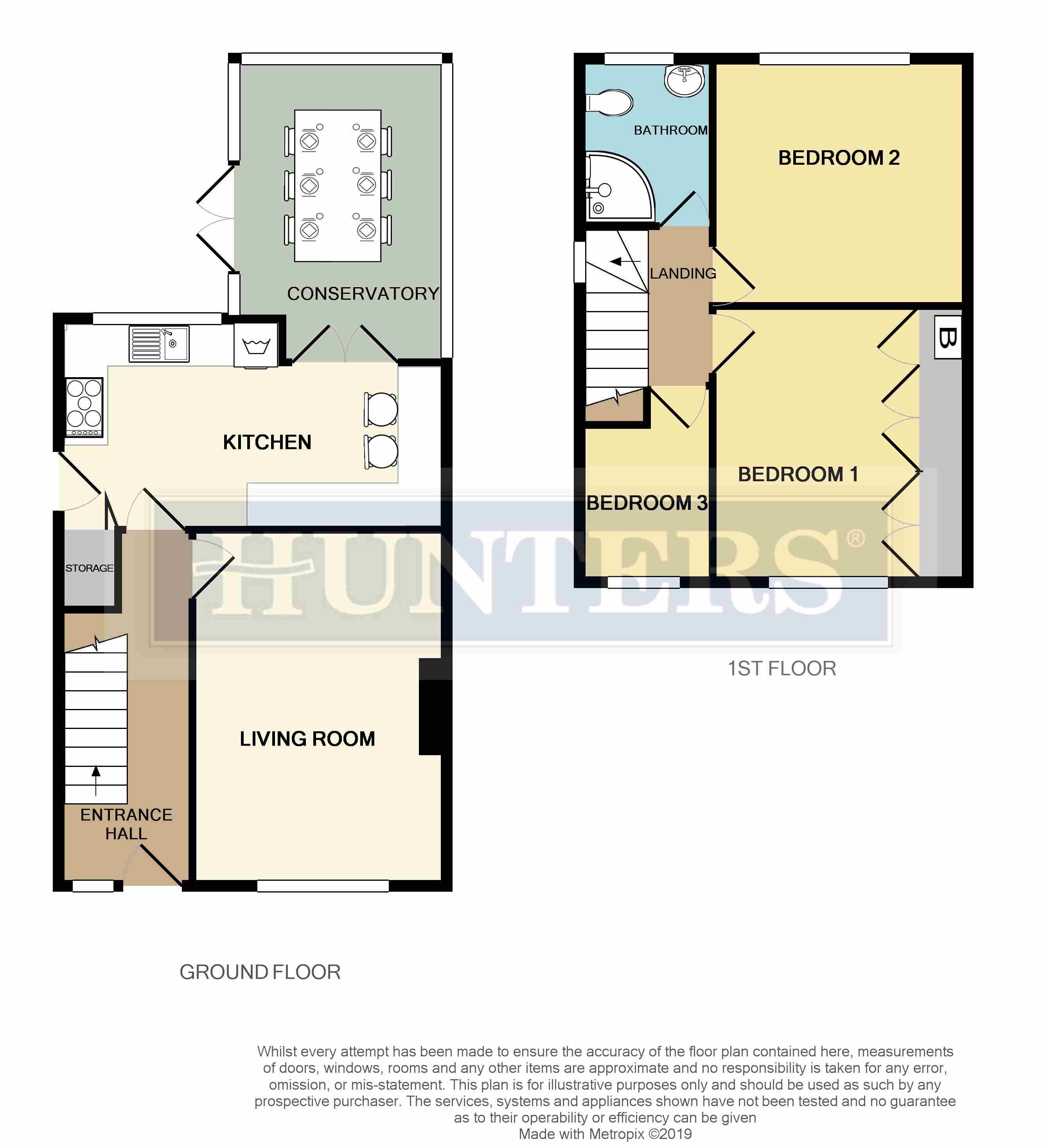Semi-detached house for sale in Sheffield S36, 3 Bedroom
Quick Summary
- Property Type:
- Semi-detached house
- Status:
- For sale
- Price
- £ 170,000
- Beds:
- 3
- County
- South Yorkshire
- Town
- Sheffield
- Outcode
- S36
- Location
- Ward St, Penistone, Sheffield S36
- Marketed By:
- Hunters - Chapeltown
- Posted
- 2024-04-03
- S36 Rating:
- More Info?
- Please contact Hunters - Chapeltown on 0114 446 9201 or Request Details
Property Description
Guide price £170,000 - £180,000. Step inside this spacious and contemporary 3 bedroom semi detached property located within walking distance of the historic market town of Penistone, serviced by reputable schools, surrounded by picturesque countryside, close to the local railway station with direct roads leading to Barnsley, Sheffield and Manchester. The property boasts neutral décor, modern fixtures and fittings, generous dimensions, conservatory, well landscaped garden and off road parking. Briefly comprising entrance hall, living room, breakfast kitchen, conservatory, two double bedrooms, single bedroom and family bathroom. Must be seen to bE truly appreciated....Book now to avoid disappointment!
Entrance hall
4.55m (14' 11") x 1.70m (5' 7")
Through a glazed uPVC door leads into a roomy entrance hall, making a great impression on any guest and offering a great cloakroom space, comprising laminate flooring, wall mounted radiator, stairs rising to the first floor and doors leading to the living room and kitchen.
Living room
4.55m (14' 11") x 3.25m (10' 8")
Drenched in natural light through a large front facing uPVC window, this well presented living space offers a feature fireplace with electric stove giving a great focal point to the room and cosy feel in the wintery months, also comprising laminate flooring, wall mounted radiator, aerial point and telephone point.
Kitchen breakfast room
5.11m (16' 9") x 2.69m (8' 10") (at widest points)
A spacious and sleek breakfast kitchen, offering an array of black gloss wall and base units providing plenty of storage space, black work surfaces, matching breakfast bar, free standing five ring gas range cooker with double electric over, glass extractor hood above, integrated washing machine, space for tall fridge/freezer, inset stainless steel sink and drainer with matching hose mixer tap, large built under stairs storage cupboard, laminate flooring, wall mounted radiator, glazed french doors opening out into the conservatory, uPVC glazed door leading ot the exterior and rear facing uPVC window over looking the garden.
Conservatory
3.89m (12' 9") x 2.72m (8' 11")
Brining the outdoors in and allowing you to enjoy the garden all year round, this sizeable conservatory is currently been used as the dining room but could create a great playroom area or further sitting room, comprising lighting, wall mounted radiator, laminate flooring, sockets, uPVC window surround with uPVC French doors opening out onto the garden.
Landing
Comprising uPVC window and doors leading to all bedrooms and bathroom.
Bedroom 1
3.53m (11' 7") x 3.33m (10' 11")
A light and airy master bedroom flooded with natural light through a front facing large uPVC window, boasting a wall of fitted wardrobes offering that extra storage space we all crave, also comprising wall mounted radiator.
Bedroom 2
3.33m (10' 11") x 3.20m (10' 6")
A further good sized double bedroom comprising wall mounted radiator, aerial point and rear facing uPVC window.
Bedroom 3
2.51m (8' 3") x 1.70m (5' 7") (at widest points)
A single bedroom, but would also make a great nursery or home office, comprising wall mounted radiator and front facing uPVC window.
Bathroom
2.08m (6' 10") x 1.70m (5' 7")
A contemporary bathroom, tiled in serene tones, comprising an oversized corner shower cubicle with powerful plumbed in shower, low flush WC, white pedestal sink, wall mounted chrome heated towel rail and frosted uPVC window.
Exterior
The front of the property boasts great kerb appeal with a neat, walled lawn area, well stocked flower bed with colourful shrubs and slabbed driveway creating off road parking for up to two cars. To the rear of the property is a fully enclosed, well landscaped sun drenched garden, boasting an extensive decked area perfect for entertaining in the summer months, two distinct lawn areas, further slabbed patio, shed for handy outdoor storage and outside tap.
Property Location
Marketed by Hunters - Chapeltown
Disclaimer Property descriptions and related information displayed on this page are marketing materials provided by Hunters - Chapeltown. estateagents365.uk does not warrant or accept any responsibility for the accuracy or completeness of the property descriptions or related information provided here and they do not constitute property particulars. Please contact Hunters - Chapeltown for full details and further information.


