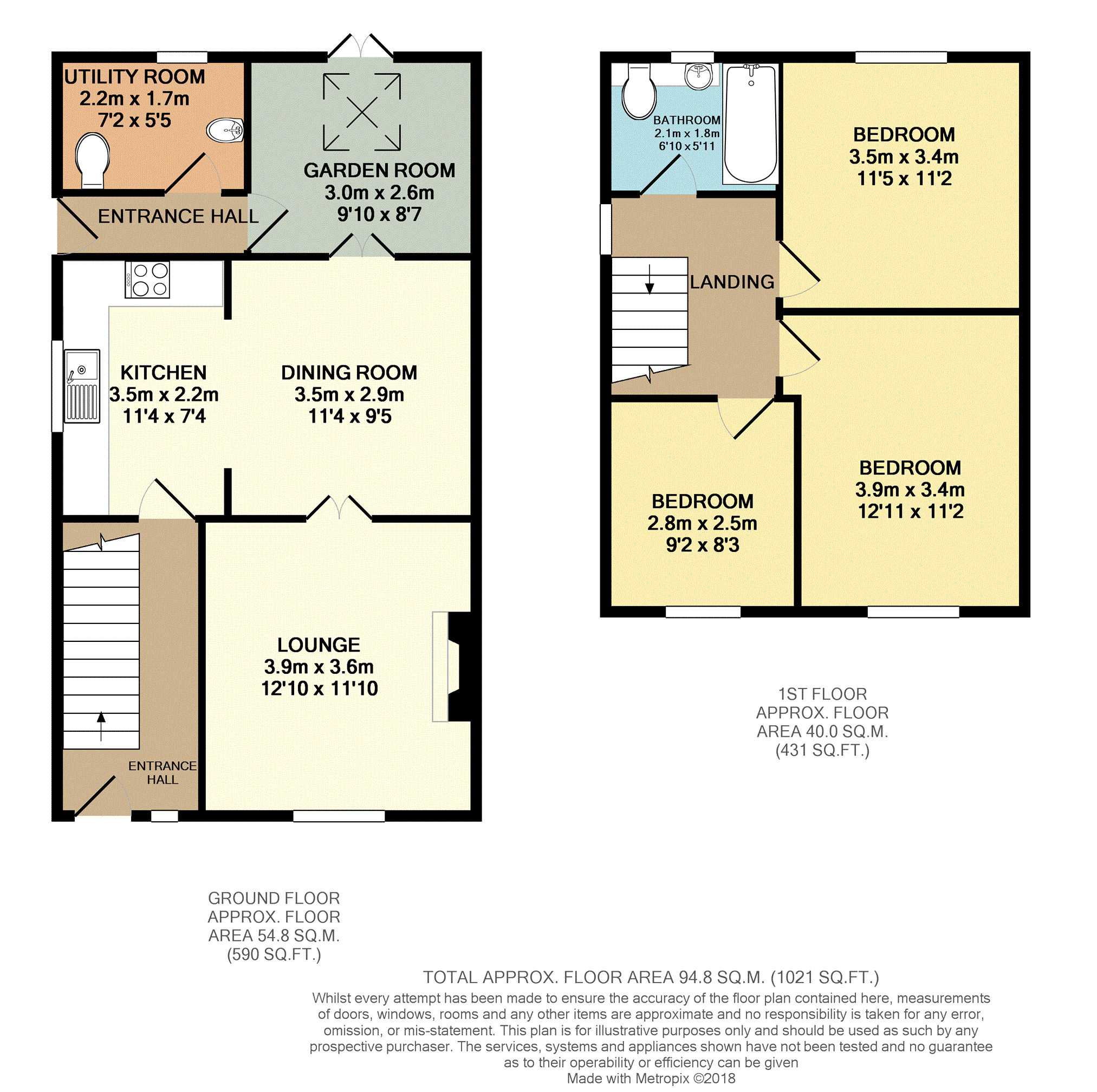Semi-detached house for sale in Sheffield S36, 3 Bedroom
Quick Summary
- Property Type:
- Semi-detached house
- Status:
- For sale
- Price
- £ 170,000
- Beds:
- 3
- Baths:
- 1
- Recepts:
- 2
- County
- South Yorkshire
- Town
- Sheffield
- Outcode
- S36
- Location
- Cubley Rise Road, Sheffield S36
- Marketed By:
- Purplebricks, Head Office
- Posted
- 2018-09-27
- S36 Rating:
- More Info?
- Please contact Purplebricks, Head Office on 0121 721 9601 or Request Details
Property Description
A extended Three Bedroom Semi-detached house set in a popular residential estate on a cul-de-sac position. Located within easy reach of the local shopping area in Penistone, train station, cinema, primary and secondary schools. And within easy reach of the open countryside and the recently opened renowned Fox Valley Shopping Centre.
The property has had a ground floor extension to provide good sized useful Garden Room and Utility Room along with a large Kitchen/Diner, Lounge and Three Bedrooms and Family Bathroom. Outside are enclosed rear gardens, front driveway and extra parking area on the front garden area. The property has the benefit of gas central heating and double glazing and we would urge a early viewing to appreciate the accommodation on offer.
Entrance Hallway
Having a front facing entrance door and front facing window, tiled flooring and a central heating radiator.
Kitchen/Diner
17'10" x 11'4"
Having a side facing double glazed window and double doors into both the garden room and lounge.
With a range of wall and base units with solid wood cupboard doors and granite effect work tops with a inset sink, halogen hob with cooker hood over, electric double oven, integral dishwasher, tiled flooring and a central heating radiator.
Lounge
12'10" x 11'10"
Having a front facing double glazed window, with the main focal point being the multi fuel fire, TV aerial point and a central heating radiator.
Garden Room
9'10" x 8'7"
Having rear facing double doors that open into the garden and a rear facing Velux style window, tiled flooring and a central heating radiator.
Side Entry
Having a side facing external entrance door, tiled flooring and a central heating radiator.
Utility Room
7'2" x 5'5"
Having a rear facing frosted double glazed window, with plumbing for a washing machine, space for a tumble dryer, low flush WC, wash hand basin, tiled flooring and a central heating radiator.
First Floor Landing
A staircase from the entrance hallway rises to the first floor landing. Having a side facing double glazed window and giving access to the part boarded out loft space which has a pull down ladder and a electric light.
Bedroom One
12'10" x 11'2" max
Having a front facing double glazed window, fitted wardrobes to one wall and a central heating radiator.
Bedroom Two
11'5" x 11'2"
Having a rear facing double glazed window and a central heating radiator.
Bedroom Three
9'2" x 8'3"
Having a front facing double glazed window and a central heating radiator.
Bathroom
6'10" x 5'11"
Having a rear facing frosted double glazed window with a white three piece suite which comprises a P shaped bath with a power shower over, hidden flush WC, vanity wash hand basin, tiled flooring, part tiling to the walls and a chrome towel radiator.
Outside
To the front of the property is a driveway and hardstanding area which provides extra off road parking. The gated rear garden has a paved patio area, lawn garden with borders with established shrubs. There is a outside cold water tap along with wall mounted lights around the property.
Property Location
Marketed by Purplebricks, Head Office
Disclaimer Property descriptions and related information displayed on this page are marketing materials provided by Purplebricks, Head Office. estateagents365.uk does not warrant or accept any responsibility for the accuracy or completeness of the property descriptions or related information provided here and they do not constitute property particulars. Please contact Purplebricks, Head Office for full details and further information.


