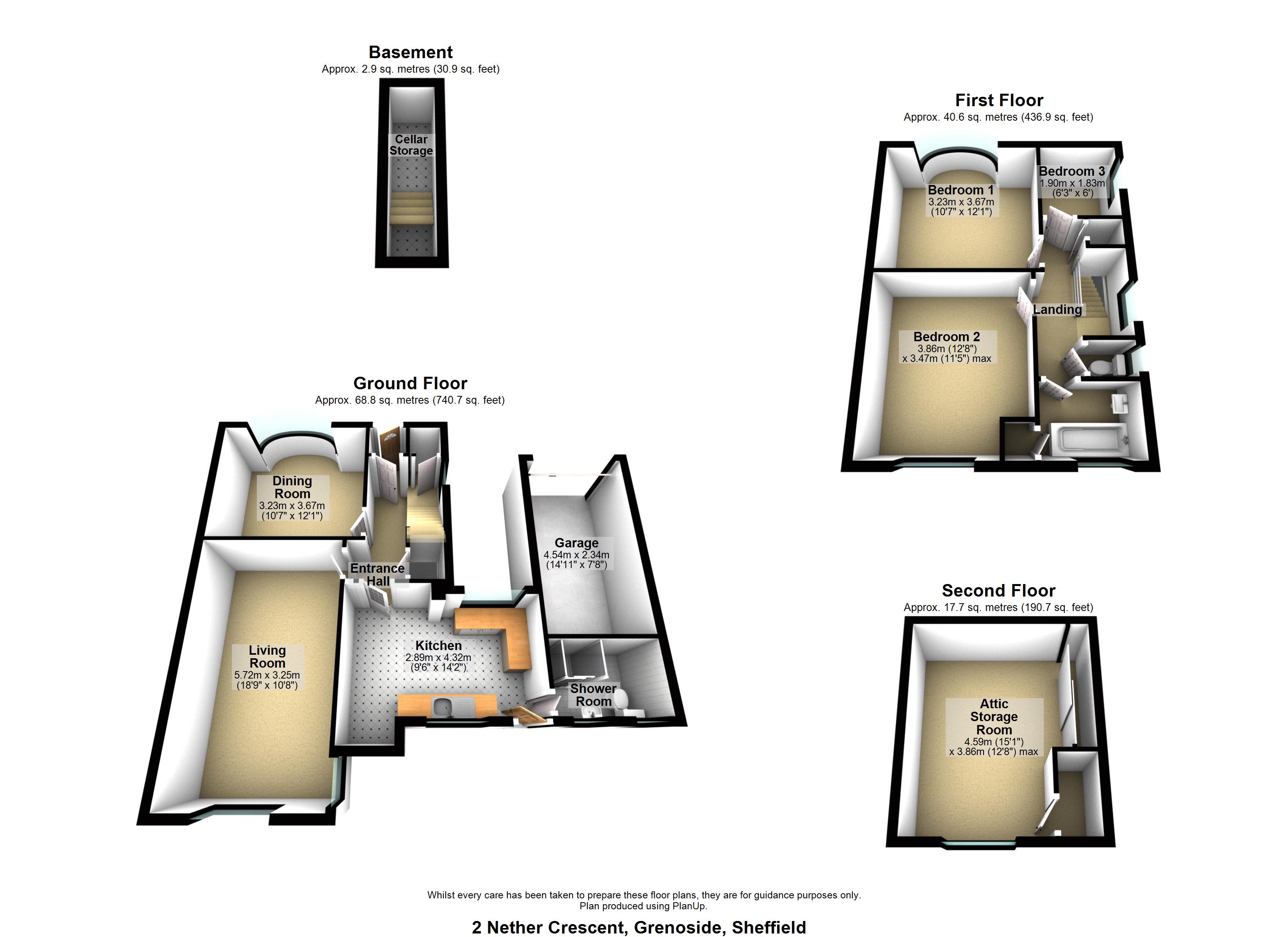Semi-detached house for sale in Sheffield S35, 3 Bedroom
Quick Summary
- Property Type:
- Semi-detached house
- Status:
- For sale
- Price
- £ 199,950
- Beds:
- 3
- Baths:
- 2
- Recepts:
- 2
- County
- South Yorkshire
- Town
- Sheffield
- Outcode
- S35
- Location
- Nether Crescent, Grenoside, Sheffield S35
- Marketed By:
- Andersons Residential Sales & Lettings
- Posted
- 2024-04-03
- S35 Rating:
- More Info?
- Please contact Andersons Residential Sales & Lettings on 0114 446 0156 or Request Details
Property Description
Offered for sale is this stunning three bedroom semi-detached house which is located in the sort after area of Grenoside and comes with the benefit of no onward chain. Whilst requiring some cosmetic upgrading the property does benefit from majority double glazing, gas central heating and is situated on a substantial corner plot providing mature and well stocked garden space to three sides, along with lawns, seating areas, single garage and two areas of car hardstanding with separate access. The property also has the added benefit of being freehold and offers great potential to extend and further developed (subject to necessary regulations and permissions).
Grenoside is located just 5 miles north of Sheffield city Centre, close to stunning open countryside, local shops, amenities and with convenient access to the major road and motorway networks. A viewing is highly recommended to really appreciate this size and potential on offer at this delightful property.
The accommodation briefly comprises: Entrance Porch, Entrance Hall, Dining Room, Living Room, Kitchen and Shower Room. First Floor Landing, Three Bedrooms, Bathroom and Separate w/c. Second Floor Attic Storage Room.
Entrance porch Glazed double doors leading to the;
entrance hall A superb entrance hall characterised by its 1930s style panelled walls, doors, door furniture and Delft shelf. There is a central heating radiator, a side facing uPVC double glazed window and useful cloak cupboard. There is also a useful pantry with small cellar storage area.
Dining room 12' 4" x 12' 0" (3.77m x 3.66m) A delightful dining room located to the front of the property and benefiting from views onto the front garden. There is also a uPVC double glazed bay window, a central heating radiator, high skirting boards, picture rail, coving and plaster detailing to the ceiling.
Living room 18' 9" x 11' 1" (5.72m x 3.40m) A lovely proportioned room which benefits from rear and side facing sealed unit double glazed windows, which look onto the rear garden. There are two central heating radiators, picture rail and a built-in storage unit.
Kitchen 14' 2" x 9' 4" (4.32m x 2.87m) A good sized room which is fitted with a range of units above and below work surface, incorporated within is a 1 ½ bowl, single drainer, stainless steel sink unit with mixer tap, space for freestanding cooker, space for fridge freezer and space for automatic washing machine.
There is also tiled splashback's, a central heating radiator, a front facing UPVC double glazed window with views, a rear facing sealed unit double glazed window and timber stable door.
Shower room 7' 0" x 5' 3" (2.15m x 1.61m) Being fitted with a three-piece suite comprising of a tiled shower cubicle with 'Mira Jump' electric shower, a low flush WC and wash hand basin. There are also two rear facing sealed unit double glazed windows, a central heating radiator and tiled splash backs.
Landing The lovely panelled walls continue up the staircase from the entrance hall. There is also a side facing uPVC double glazed window, useful storage cupboard and access to loft storage room by retractable ladder.
Bedroom one 12' 0" x 10' 7" (3.68m x 3.23m) Having a front facing UPVC double glazed bay window with lovely open views and central heating radiator beneath. There is also coving to the ceiling, picture rail and built in wardrobe.
Bedroom two 12' 8" x 11' 3" (3.88m x 3.45m) Having a rear facing uPVC double glazed window with views onto rear garden. There is also a central heating radiator, coving to the ceiling, picture rail and built in wardrobes
bedroom three 6' 2" x 6' 0" (1.89m x 1.84m) Having a side facing UPVC double glazed window, a central heating radiator and picture rail.
Bathroom Fitted with a coloured two piece suite comprising panelled bath with electric shower over, pedestal wash hand basin and benefiting from lovely 'retro' tiling, rear facing uPVC double glazed window, a central heating radiator and cylinder airing cupboard.
WC Having a low flush WC see, 'retro' tiling and side facing UPVC double glazed window.
Attic storage room 15' 1" x 12' 8" (4.61m x 3.87m) Accessed via a retractable ladder from the landing and offering excellent storage potential. There is a rear facing uPVC double glazed window and built in storage cupboard.
Outside The property stands in a lovely larger than average corner plot with well-stocked mature gardens, comprising floral boarders, lawns, seating areas, trees and shrubs. There are two areas of off road parking and a single attached garage.
Property Location
Marketed by Andersons Residential Sales & Lettings
Disclaimer Property descriptions and related information displayed on this page are marketing materials provided by Andersons Residential Sales & Lettings. estateagents365.uk does not warrant or accept any responsibility for the accuracy or completeness of the property descriptions or related information provided here and they do not constitute property particulars. Please contact Andersons Residential Sales & Lettings for full details and further information.


