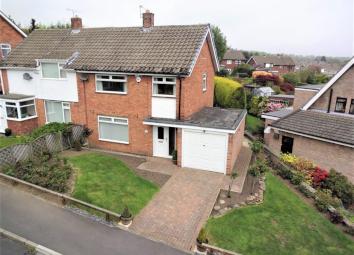Semi-detached house for sale in Sheffield S35, 3 Bedroom
Quick Summary
- Property Type:
- Semi-detached house
- Status:
- For sale
- Price
- £ 189,950
- Beds:
- 3
- County
- South Yorkshire
- Town
- Sheffield
- Outcode
- S35
- Location
- Barnes Hall Road, Burncross S35
- Marketed By:
- Andersons Residential Sales & Lettings
- Posted
- 2024-04-15
- S35 Rating:
- More Info?
- Please contact Andersons Residential Sales & Lettings on 0114 446 0156 or Request Details
Property Description
Andersons are delighted to introduce to the market this well-presented three bedroom semi-detached family home which is located in the ever popular area of Burncross. The property benefits from spacious accommodation spread over two floors, gas fired central heating, uPVC double glazing throughout, off road parking, garage and well maintained gardens to the front, side and rear.
The property is located within close proximity of schools for children of all ages, extensive local shops and other amenities, excellent road and public transport links and just a stones throw from beautiful open countryside. An internal inspection is highly recommended.
The accommodation briefly comprises; Entrance Hall, Living Room, Dining Room, Sun Lounge, Kitchen, Side Lobby and Store Room. First Floor Landing, Three Bedrooms and Shower Room.
Entrance hall Having a UPVC Entrance door with glazed and leaded inlay and complimentary double glazed side panel. There is also a central heating radiator and staircase leading to 1st floor accommodation.
Living room 13' 1" x 10' 1" (4.01m x 3.08m) A lovely light room which benefits from a large UPVC double glazed window to the front. There is also a central heating radiator and living flame gas fire with marble effect back and hearth and feature timber surround.
Dining room 9' 2" x 8' 2" (2.81m x 2.50m) Accessed from the living room and leading onto kitchen and rear extension.
Sun lounge 8' 0" x 6' 9" (2.45m x 2.06m) A useful extension to the property, which enjoys views onto the pleasant rear garden via the side facing UPVC double glazed window and rear facing UPVC double glazed French doors. There is also a central heating radiator and wall lights.
Kitchen 9' 1" x 7' 9" (2.79m x 2.37m) Fitted with a range of medium oak fronted units above and below rolltop worksurfaces. Incorporated within is a 1 1/2 bowl single drainer sink unit with mixer tap's, four ring ceramic hob with electric oven below and extractor above and integrated fridge and freezer. There are also ceramic tiles to the walls, a rear facing UPVC double glazed window and access to useful pantry with shelf storage which also houses the electric meter and fuse box.
Side lobby With a UPVC double glazed door and useful storage cupboard which houses the gas fired central heating boiler.
Landing With a side facing UPVC double glazed window, a central heating radiator, a good sized airing cupboard and access to the loft storage space.
Bedroom one 11' 2" x 10' 3" (3.42m x 3.13m) Having a large UPVC double glazed window facing with central heating radiator below and wall lights.
Bedroom two 11' 1" x 9' 5" (3.40m x 2.88m) With a UPVC double glazed window, a central heating radiator and wall lights.
Bedroom three 8' 4" x 5' 10" (2.56m x 1.79m) Having a front facing UPVC double glazed window with central heating radiator beneath.
Shower room Having been recently refitted and comprising large shower cubicle with twin head thermostatic shower and vanity unit providing storage and incorporating a wash hand basin and low flush WC. There are also two rear facing UPVC double glazed windows, ceramic tiles to the walls and a central heating radiator.
Outside To the front of the property sees a well-maintained lawned garden with well kept floral boarders. Due to the plots size and shape there is additional garden to the front and side. A block paved driveway leads to single attached garage. To the rear of the property is a charming lawned garden made private and secure with hedging and fencing.
Property Location
Marketed by Andersons Residential Sales & Lettings
Disclaimer Property descriptions and related information displayed on this page are marketing materials provided by Andersons Residential Sales & Lettings. estateagents365.uk does not warrant or accept any responsibility for the accuracy or completeness of the property descriptions or related information provided here and they do not constitute property particulars. Please contact Andersons Residential Sales & Lettings for full details and further information.


