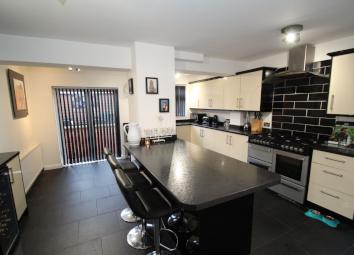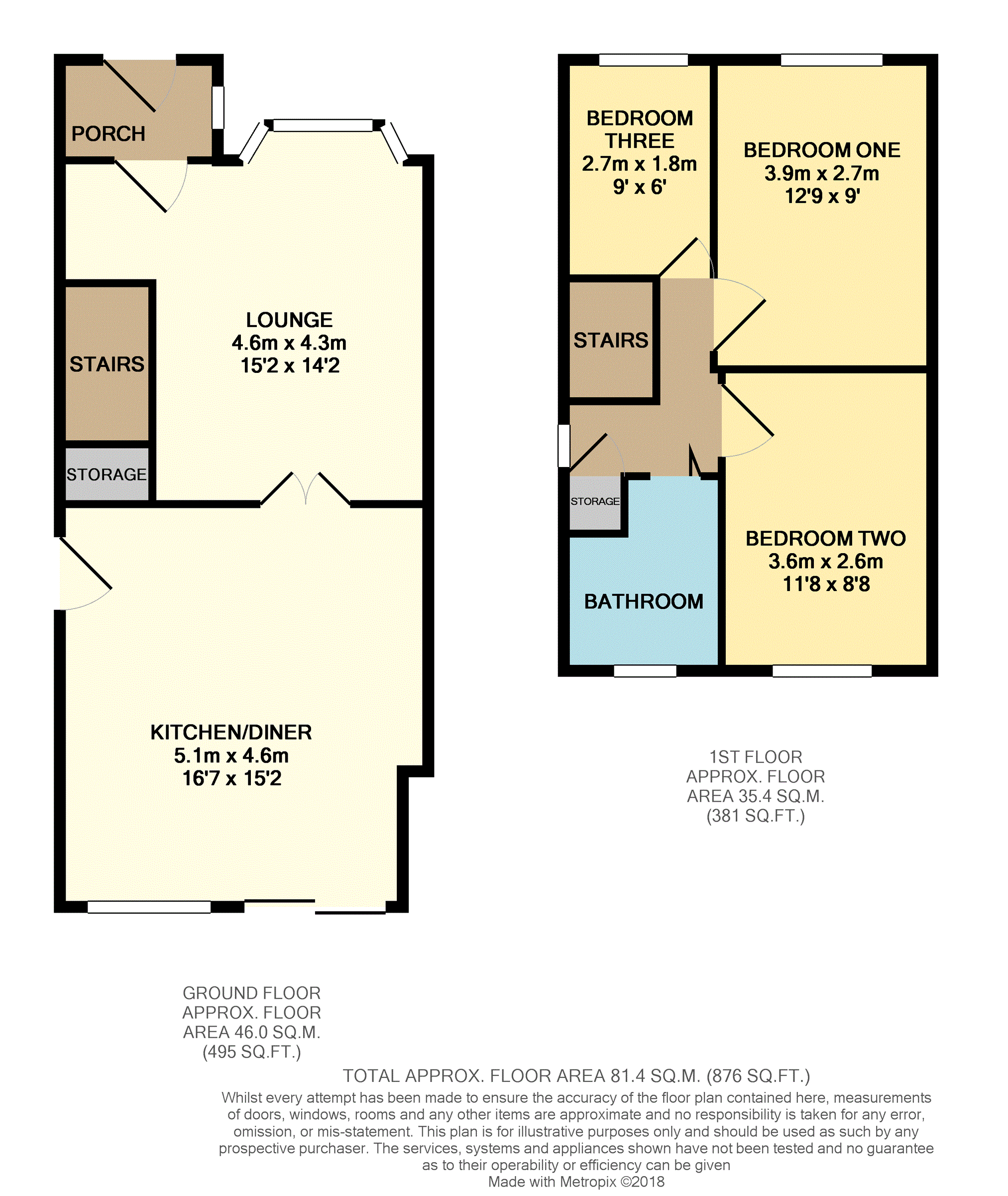Semi-detached house for sale in Sheffield S21, 3 Bedroom
Quick Summary
- Property Type:
- Semi-detached house
- Status:
- For sale
- Price
- £ 170,000
- Beds:
- 3
- Baths:
- 1
- Recepts:
- 1
- County
- South Yorkshire
- Town
- Sheffield
- Outcode
- S21
- Location
- Nethermoor Close, Sheffield S21
- Marketed By:
- Purplebricks, Head Office
- Posted
- 2024-04-02
- S21 Rating:
- More Info?
- Please contact Purplebricks, Head Office on 024 7511 8874 or Request Details
Property Description
The Property" Located at the heart of the village of Killamarsh" A fantastic family home on Nethermoor Close easy access to excellent amenities including, shops, schools and a short distance from the Rother valley country park, A three bedroom semi detached house that has been much improved by the present owner and presented to a very high standard, extended to the rear creating a stunning Kitchen/Diner, an all round ideal family home, the rest of the accommodation includes, Entrance porch, Lounge, Kitchen/Diner, Three Bedrooms to first floor and the Family Bathroom, to the outside, Lawn to front and gated off street parking, Patio garden to side and rear, also to rear a Garage and further drive with parking. Early viewing is essential.
Entrance Porch
Entrance Porch, To front with access to the Lounge.
Lounge
Lounge 15'2 x 14'2, With bay window to front, radiator and stairs to the first floor, ample room for lounge furniture and decorated in a contemporary style, double doors to the Kitchen/Diner.
Kitchen/Diner
Kitchen/Diner 15'2max x 16'7, Simply Stunning, a modern Kitchen and Dining area fitted out to an excellent standard with a Dual Fuel Range Style Cooker with extraction canopy above, wall and base kitchen units, work surfaces and Breakfast bar, inset double sink, tiled splash backs, tiled floor, window and patio doors to the rear, radiator and under stairs storage, door to side.
Landing
Landing, with access to the first floor accommodation, window to side.
Bedroom One
Bedroom One 9' x 12'9, A front facing double bedroom with built in wardrobes, window and radiator.
Bedroom Two
Bedroom Two 8'8 x 11'8, A rear facing Double Bedroom with window and radiator.
Bedroom Three
Bedroom Three 6' x 9', A front facing Single Bedroom with window and radiator.
Bathroom
Bathroom, A beautiful modern Bathroom, with Bath Tub and Shower above, Vanity unit with inset Hand basin, WC, floor to ceiling tiling, ladder style radiator and window to the rear.
Outside
Outside, To the front there is Secure off street parking with Gated access, a lawn also to front, Patio Garden to side and rear, Garage and separate drive to rear.
Property Location
Marketed by Purplebricks, Head Office
Disclaimer Property descriptions and related information displayed on this page are marketing materials provided by Purplebricks, Head Office. estateagents365.uk does not warrant or accept any responsibility for the accuracy or completeness of the property descriptions or related information provided here and they do not constitute property particulars. Please contact Purplebricks, Head Office for full details and further information.


