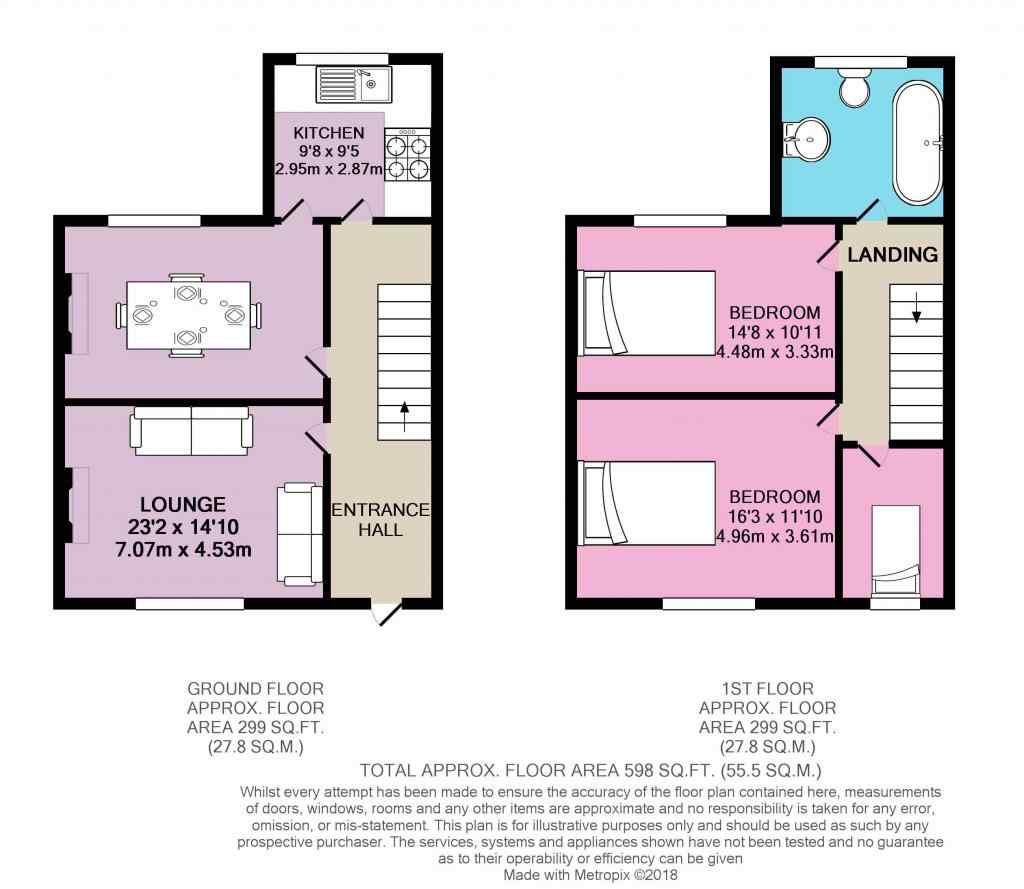Semi-detached house for sale in Sheffield S21, 3 Bedroom
Quick Summary
- Property Type:
- Semi-detached house
- Status:
- For sale
- Price
- £ 190,000
- Beds:
- 3
- Baths:
- 1
- Recepts:
- 2
- County
- South Yorkshire
- Town
- Sheffield
- Outcode
- S21
- Location
- Littlemoor, Eckington, Sheffield S21
- Marketed By:
- EweMove Sales & Lettings - Sheffield
- Posted
- 2019-01-27
- S21 Rating:
- More Info?
- Please contact EweMove Sales & Lettings - Sheffield on 0114 446 9161 or Request Details
Property Description
An early viewing is essential in order to appreciate this well presented semi detached property with spacious accommodation over two floors and briefly comprises of modern kitchen, Living room, separate dining room, three bedrooms, bathroom, conservatory and rear garden.
The property is located in the popular village location of Eckington which has excellent local amenities, schools and transport links.
Within a short commuter distance from the M1 motorway, Sheffield City Centre tram links & within walking distance to Eckington Town centre, shops & recreation facilities .
This home includes:
- Living Room
4.53m x 4.07m (18.4 sqm) - 14' 10" x 13' 4" (198 sqft)
The expansive lounge is to the front of the property. It also houses an stunning log burner within the original feature fireplace . - Kitchen
4.48m x 4.45m (19.9 sqm) - 14' 8" x 14' 7" (214 sqft)
The kitchen is placed at the rear of the property. Having a range of modern wall & base unit, washing machine, oven, hob and under floor heating.
Both the dining room & lounge can be accessed from the dining room or hallway. - Dining Room
2.95m x 2.87m (8.4 sqm) - 9' 8" x 9' 4" (91 sqft)
From the kitchen is a large dining room with plenty of space for table/chairs and finished with a lovely ornate feature fireplace. - Bedroom (Double)
4.96m x 3.61m (17.9 sqm) - 16' 3" x 11' 10" (192 sqft)
The master bedroom is beautifully decorated, situated at the rear of the property it will include the wardrobe for storage space . - Bedroom (Double)
4.48m x 3.33m (14.9 sqm) - 14' 8" x 10' 11" (160 sqft)
The second bedroom is at the front of the property & has space for a double bed & bedside tables . The large wardrobe will be included & has ample storage space . - Bedroom (Single)
2.44m x 1.53m (3.7 sqm) - 8' x 5' (40 sqft)
Also at the front of the property is the third room which would be ideal as a small study, dressing room or occasional bedroom . - Bathroom
2.88m x 2.86m (8.2 sqm) - 9' 5" x 9' 4" (88 sqft)
Upstairs from the hallway is a very spacious landing with the bathroom at the top of the stairs at the rear of the property. The bath benefits from a luxury waterfall tap. There is also a separate walk in modern shower, low flush WC & wash basin . - Conservatory
- Driveway
The parking is not for one car, it is a drive that fits as many cars on as is required, but its a shared drive that is shared with the business next door, who use it during normal work hours Monday- Friday. - Rear Garden
Enclosed & private rear garden.
Please note, all dimensions are approximate / maximums and should not be relied upon for the purposes of floor coverings.
Additional Information:
Band B
Marketed by EweMove Sales & Lettings (Sheffield) - Property Reference 21034
Property Location
Marketed by EweMove Sales & Lettings - Sheffield
Disclaimer Property descriptions and related information displayed on this page are marketing materials provided by EweMove Sales & Lettings - Sheffield. estateagents365.uk does not warrant or accept any responsibility for the accuracy or completeness of the property descriptions or related information provided here and they do not constitute property particulars. Please contact EweMove Sales & Lettings - Sheffield for full details and further information.


