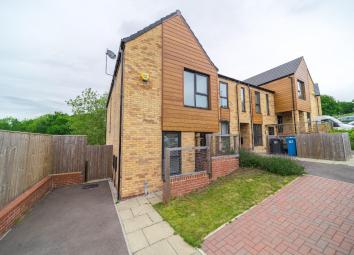Semi-detached house for sale in Sheffield S2, 3 Bedroom
Quick Summary
- Property Type:
- Semi-detached house
- Status:
- For sale
- Price
- £ 220,000
- Beds:
- 3
- Baths:
- 3
- Recepts:
- 1
- County
- South Yorkshire
- Town
- Sheffield
- Outcode
- S2
- Location
- Park Spring Drive, Sheffield S2
- Marketed By:
- Belvoir - Sheffield
- Posted
- 2024-04-04
- S2 Rating:
- More Info?
- Please contact Belvoir - Sheffield on 0114 446 1060 or Request Details
Property Description
Modern and contemporary split-level townhouse set in desirable location with off street parking! Guide price £220,000!
This three storey, executive townhouse would make a superb forever home or wise investment due to its practical and spacious layout that comprises in brief; off street parking, kitchen / diner and downstairs W.C for the ground floor, large living room and office / third bedroom as well as additional W.C to the first floor and then stairs leading to the second floor that features two double bedrooms and a family bathroom. The property has contemporary decor throughout and benefits and an attractive split level rear garden that is accessed via the living room or the kitchen.
Please call the office on to arrange a viewing
Location
The house is close to a host of local amenities such as shops, schools, Sheffield College, Sheffield Hallam University and the city centre. The tram stop is only a short walk away allowing easy access to Meadowhall and the train station.
Hallway
The front door provides access into a spacious hallway that leads to the office as well as a W.C. And stairs leading down to the kitchen and up to the bedrooms.
Office / Bedroom 3
This room can either be generously proportioned office or could equally be used as a downstairs bedroom. It also has a storage cupboard.
Lounge
Spacious lounge decorated in neutral colours with cream carpet throughout. Lots of natural light courtesy of two floor to ceiling uPVC windows and a large patio door.
Kitchen
Basement kitchen / diner with white units providing plenty of storage space along with plumbing for a washing machine and dishwasher. Black granite effect worktops compliment the integrated oven and gas hob as well as cooker hood extractor. Wood effect laminate flooring allows for easy cleaning. Large uPVC door allows in lots of natural light along with access to the lawn area. There is also a downstairs W.C. With sink.
Family Bathroom
White bathroom suite throughout, comprising partially tiled wall above the bath with wall mounted shower, white sink and W.C. And laminate tile flooring. Mirrored bathroom cabinet above the sink.
Bedroom 1
A very spacious master bedroom, carpeted throughout. Two floor to ceiling windows with white blinds look out onto the garden area.
Bedroom 2
A large second bedroom, decorated in neutral colours. A big, double glazed window with white blind lends the room a light airy feel. There is also has access to the loft space.
Additional Information*
• Tenure: Leasehold
• Lease until: 2261
• Council Tax Band: C (go to )
• Ground Rent: £175p.A. / Service Charge £181.12p.A.
• Central Heating: Gas / Electric
• Glazing: Double
*Advised by Vendor
Disclaimers And Advice
We endeavour to make our sales particulars accurate and reliable, however, they do not constitute or form part of an offer or any contract and none is to be relied upon as statements of representation or fact. Any services, including but not limited to heating, plumbing or electrical systems and any appliances (if included in the sale) listed in this specification have not been tested by us and no guarantee as to their operating ability or efficiency is given. All measurements have been taken as a guide to prospective buyers only, and are not precise. If you require clarification or further information on any points, please contact us, especially if you are travelling some distance to view. Fixtures and fittings other than those mentioned are to be agreed with the seller by separate negotiation. If you already have or are considering purchasing a property to let, please contact us for specialist advice.
Property Location
Marketed by Belvoir - Sheffield
Disclaimer Property descriptions and related information displayed on this page are marketing materials provided by Belvoir - Sheffield. estateagents365.uk does not warrant or accept any responsibility for the accuracy or completeness of the property descriptions or related information provided here and they do not constitute property particulars. Please contact Belvoir - Sheffield for full details and further information.


