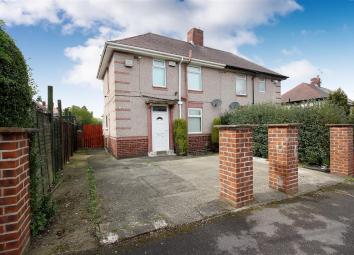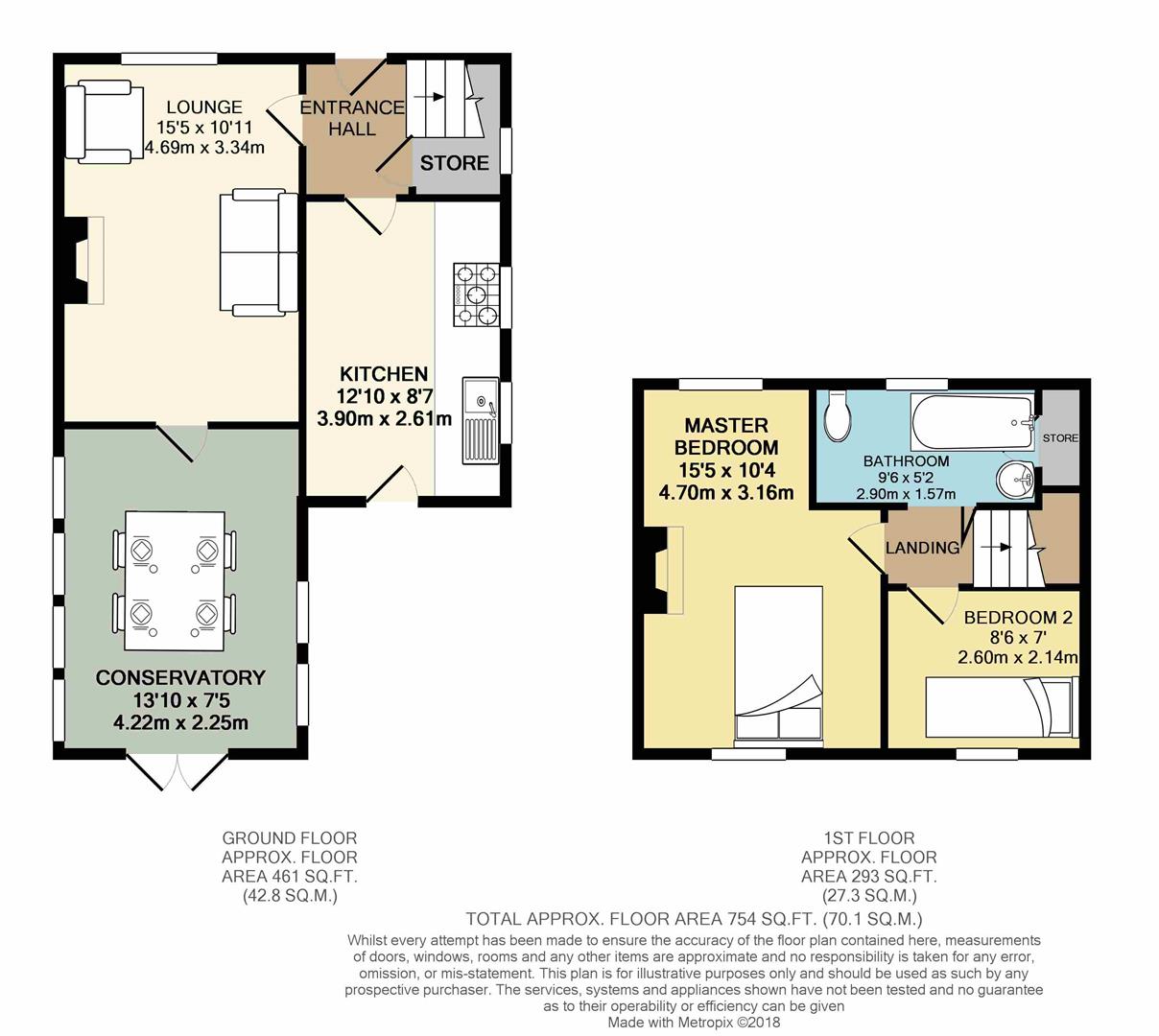Semi-detached house for sale in Sheffield S2, 2 Bedroom
Quick Summary
- Property Type:
- Semi-detached house
- Status:
- For sale
- Price
- £ 70,000
- Beds:
- 2
- Baths:
- 1
- Recepts:
- 2
- County
- South Yorkshire
- Town
- Sheffield
- Outcode
- S2
- Location
- Bazley Road, Sheffield S2
- Marketed By:
- SK Estate Agents
- Posted
- 2019-04-24
- S2 Rating:
- More Info?
- Please contact SK Estate Agents on 0114 287 0660 or Request Details
Property Description
** Guide Price: £70,000 - £75,000 **
Offered to market for sale and with no chain is this spacious, two bedroom, semi-detached property situated in popular neighbourhood of Woodthorpe in close proximity to excellent transport links to the City Centre, Meadowhall and M1 motorway. Ideally suited to first time buyers or investors. The accommodation briefly comprises: Lounge kitchen, large conservatory, two bedrooms, bathroom, driveway, and pleasant garden to the rear. A viewing is essential to appreciate the property on offer.
Tenure: Freehold.
Entrance Hallway
Entry through front-facing UPVC double glazed external door into this spacious and welcoming hallway. Having laminate flooring, gas central heating radiator, useful storage cupboard under stairs, and carpeted staircase rising to the first floor.
Kitchen (3.91m x 2.62m (12'10 x 8'7 ))
A well-presented and modern fitted kitchen having a good range of fitted wall and base units with contrasting granite effect worktops incorporating a single bowl stainless steel sink and drainer with mixer tap. Featuring laminate flooring, two side-facing UPVC double glazed windows, UPVC double glazed obscured glass external door, gas range cooker with extractor hood above, tiled splashbacks, and gas central heating radiator. Benefiting further from space and plumbing for a washing machine, space for a freestanding fridge/freezer, and a kitchen table and chairs.
Lounge (4.70m x 3.33m (15'5 x 10'11 ))
A well-presented reception room boasting laminate flooring, focal gas fireplace with granite hearth and wooden mantle, front-facing UPVC double glazed window, gas central heating radiator, and decorative ceiling coving.
Conservatory (4.22m x 2.26m (13'10 x 7'5 ))
A spacious conservatory which can be used as additional dining space made bright and airy through multi-aspect UPVC double glazed windows. Having laminate flooring and French UPVC double glazed doors opening out on to the rear garden.
Landing
A carpeted landing made bright through side-facing UPVC double glazed window. Access to all bedrooms and bathroom.
Master Bedroom (4.70m x 3.15m (15'5 x 10'4 ))
A well-proportioned double bedroom featuring laminate flooring, two gas central heating radiators, decorative ceiling coving, and dual-aspect front and rear UPVC double glazed windows.
Bedroom Two (2.59m x 2.13m (8'6 x 7'))
A further good-sized bedroom having laminate flooring, gas central heating radiator, and rear-facing UPVC double glazed window overlooking the garden.
Bathroom (2.90m x 1.57m (9'6 x 5'2 ))
A well-presented bathroom, accessed through bi-fold doors, having white three piece suite comprising: Low flush WC, pedestal wash basin, and panelled bath with off-the-tap shower head. Benefiting further from tiled splashbacks, front-facing obscured UPVC double glazed window, heated towel rail, cushioned flooring, and airing cupboard housing the boiler.
Outside
At the front of the property is a good-sized driveway providing space for off-road parking.
To the rear is a private enclosed garden laid to lawn having fenced borders, mature shrubs, outdoor storage shed, and a quaint decked terrace.
Property Location
Marketed by SK Estate Agents
Disclaimer Property descriptions and related information displayed on this page are marketing materials provided by SK Estate Agents. estateagents365.uk does not warrant or accept any responsibility for the accuracy or completeness of the property descriptions or related information provided here and they do not constitute property particulars. Please contact SK Estate Agents for full details and further information.


