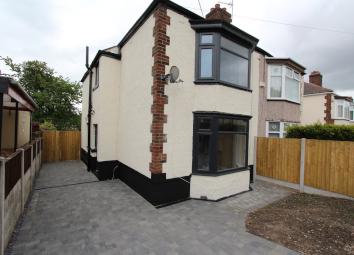Semi-detached house for sale in Sheffield S12, 3 Bedroom
Quick Summary
- Property Type:
- Semi-detached house
- Status:
- For sale
- Price
- £ 190,000
- Beds:
- 3
- Baths:
- 1
- Recepts:
- 2
- County
- South Yorkshire
- Town
- Sheffield
- Outcode
- S12
- Location
- Hurlfield Avenue, Sheffield S12
- Marketed By:
- Chadwicks Estate Agents
- Posted
- 2024-04-04
- S12 Rating:
- More Info?
- Please contact Chadwicks Estate Agents on 0114 446 9305 or Request Details
Property Description
Located on a tree lined road we are pleased to bring to the market this fully renovated to a high standard 3 bedroom semi detached family home. There is off street parking on the new paved driveway and the house is within walking distance of local transport including the supertram, shopping centre and schools.
Hallway Entrance into the hallway is through the new grey UPVC double glazed door. A good sized hallway with side window providing natural light, wall mounted radiator, doors leading to lounge at the front and kitchen/diner to the rear. Stairs leading to the first floor.
Lounge 13' 1" x 10' 5" (4m x 3.18m) Front facing large UPVC bay window overlooking the front garden. Neutrally decorated with feature chimney breast and complimenting flooring and wall mounted radiator. Television aerial point, sockets throughout, coving to ceiling and ceiling light.
Kitchen/diner The kitchen/diner is large and light with French doors leading out onto the large patio. The kitchen has modern grey units with lots of storage space, integrated tall fridge and freezer, washing machine, dishwasher, built in electric fan oven, gas hob and stainless steel extractor fan. There is complimenting white worktops and black splashback behind the hob. Built in wine rack.
The dining area part of the room is spacious and is a great entertaining/family space. There is a large under staircase cupboard offering lots of storage. Neutrally decorated with feature chimney breast which compliments the kitchen.
Master bedroom 13' 10" x 12' 2" (4.23m x 3.73m) A great sized double room, neutrally decorated throughout with ample space for wardrobes. Large UPVC window with wall mounted radiator underneath. Neutrally decorated throughout with feature chimney breast. New complimenting flooring. Ample sockets.
Bedroom 2 9' 11" x 6' 9" (3.03m x 2.06m) Another good sized room with UPVC window, large wall mounted radiator. Neutrally decorated with new complimenting carpet. Ample sockets.
Bedroom 3 9' 4" x 9' 10" (2.87m x 3.02m) Single bedroom with UPVC window. Wall mounted radiator. Aerial and ample sockets.
Bathroom 5' 10" x 5' 6" (1.80m x 1.68m) Family bathroom with three piece modern suite. Bath with electric shower over and shower screen. Wall mounted radiator, ceiling light. Frosted window. Partly tiled with large modern complimenting tiles. Neutrally decorated with new flooring.
Exterior The front of the property has iron gates and fencing with small lawn area. A new paved driveway offering ample parking. New large wooden gate leads to the rear of the property that has a brand new stone built large patio area, new stone walling and steps leading to a large newly laid garden. Ideal for families. Area for storage of bins.
The house has had new modern grey UPVC windows fitted throughout.
Property Location
Marketed by Chadwicks Estate Agents
Disclaimer Property descriptions and related information displayed on this page are marketing materials provided by Chadwicks Estate Agents. estateagents365.uk does not warrant or accept any responsibility for the accuracy or completeness of the property descriptions or related information provided here and they do not constitute property particulars. Please contact Chadwicks Estate Agents for full details and further information.

