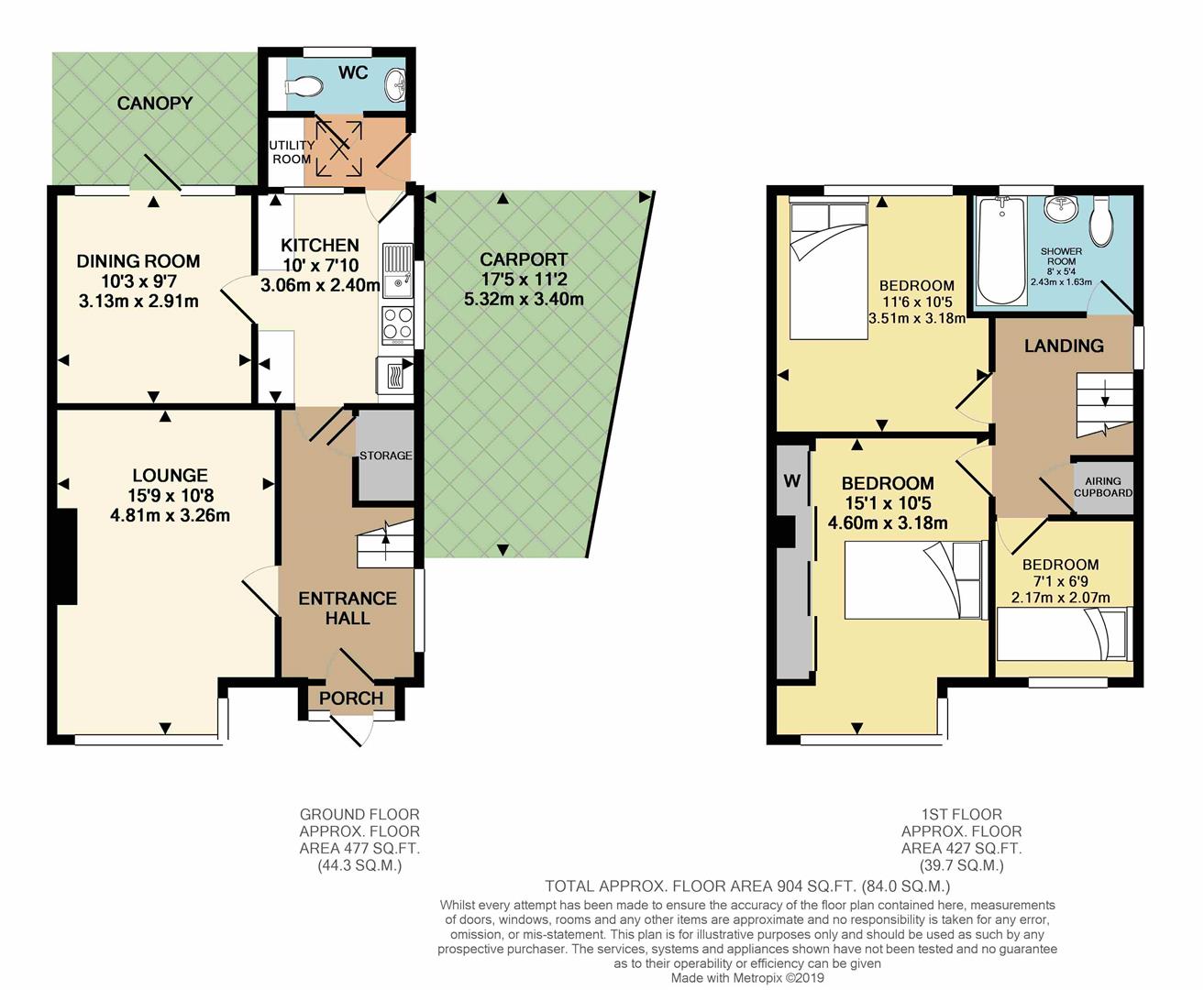Semi-detached house for sale in Sheffield S12, 3 Bedroom
Quick Summary
- Property Type:
- Semi-detached house
- Status:
- For sale
- Price
- £ 185,000
- Beds:
- 3
- Baths:
- 2
- Recepts:
- 1
- County
- South Yorkshire
- Town
- Sheffield
- Outcode
- S12
- Location
- Farm Close, Sheffield S12
- Marketed By:
- SK Estate Agents
- Posted
- 2019-01-23
- S12 Rating:
- More Info?
- Please contact SK Estate Agents on 0114 287 0660 or Request Details
Property Description
** Open Viewing by appointment only - Saturday 19th January 1pm-2pm **
sk Estate Agents are pleased to offer to the market for sale this three bedroomed semi-detached property located within the popular residential area of Charnock. This well presented property is ideally placed for transport links including the Supertram network, local schools and excellent shops/amenities. Of interest to first time buyers or families, in brief the property comprises: Entrance porch, entrance hallway, lounge, dining room, kitchen, utility room, downstairs WC, three bedrooms, shower room and separate WC. Outside lies a driveway leading to a single garage and beautiful front and rear gardens. An early viewing is advised to avoid disappointment. Tenure: Leasehold
Entrance Porch
Entrance through front-facing UPVC glazed door into entrance porch. Further internal timber door opens into the entrance hallway.
Entrance Hallway
Warm and welcoming hallway benefiting from laminate flooring, gas central heating radiator, side-facing timber double glazed window, and useful cupboard under the stairs. Carpeted stairs rise to first floor accommodation.
Lounge (4.81 x 3.26 (15'9" x 10'8"))
Beautifully presented and neutrally decorated front-facing lounge benefiting from a modern biofuel fire, laminate flooring, and UPVC double glazed bay window.
Dining Room (3.13 x 2.91 (10'3" x 9'6"))
A second good-sized reception room providing ample space for a family dining table and chairs. Also having laminate flooring, gas central heating radiator, and rear-facing timber double glazed window and door to rear garden.
Kitchen (3.06 x 2.40 (10'0" x 7'10"))
Modern kitchen fitted with a good range of shaker style white wall and base units with contrasting wood effect work surfaces incorporating; 4 ring gas hob and stainless steel sink with swan neck mixer tap and drainer. Benefiting from mid-height neff electric oven, space for under-counter fridge, gas central heating radiator, laminate flooring, side and rear-facing single glazed windows, and timber door leading to the utility room.
Utility Room/Rear Porch
Useful ancillary space with complementary work surface having space and plumbing for washing machine, laminate flooring, door leading to downstairs WC, and frosted side-facing single glazed door to rear garden and side-facing window.
Downstairs Wc
Having WC, sink, laminate flooring, and rear-facing obscured glass window.
Landing
Having carped flooring, access to all first floor accommodation, and loft hatch access.
Master Bedroom (4.60 x 3.18 (15'1" x 10'5"))
Well-presented master bedroom benefiting from extensive fitted wardrobes with sliding doors, front-facing UPVC double glazed bay window, laminate flooring, and gas central heating radiator.
Bedroom Two (3.51 x 3.18 (11'6" x 10'5"))
Large rear-facing double bedroom with laminate flooring, gas central heating radiator, and rear UPVC double glazed window.
Bedroom Three (2.17 x 2.07 (7'1" x 6'9"))
Single third bedroom benefiting from carpeted flooring, gas central heating radiator, and UPVC double glazed window.
Bathroom (2.43 x 1.63 (7'11" x 5'4"))
Modern family bathroom fitted with white three piece suite comprising: Paneled bath with off the taps shower and glass shower screen to one side, low flush WC, and sink with mixer tap and vanity cupboard beneath. Having tiled splashback, tiled floor, chrome heated towel rail, and rear UPVC double glazed obscured glass windows.
Outside
To the front of the property lies a block paved driveway leading to the carport and single garage. There is a well-presented garden laid to lawn and planted borders.
At the rear there is a good-sized garden laid to lawn and made private by fenced borders. Having mature shrubs and foliage, and patio seating area.
Property Location
Marketed by SK Estate Agents
Disclaimer Property descriptions and related information displayed on this page are marketing materials provided by SK Estate Agents. estateagents365.uk does not warrant or accept any responsibility for the accuracy or completeness of the property descriptions or related information provided here and they do not constitute property particulars. Please contact SK Estate Agents for full details and further information.


