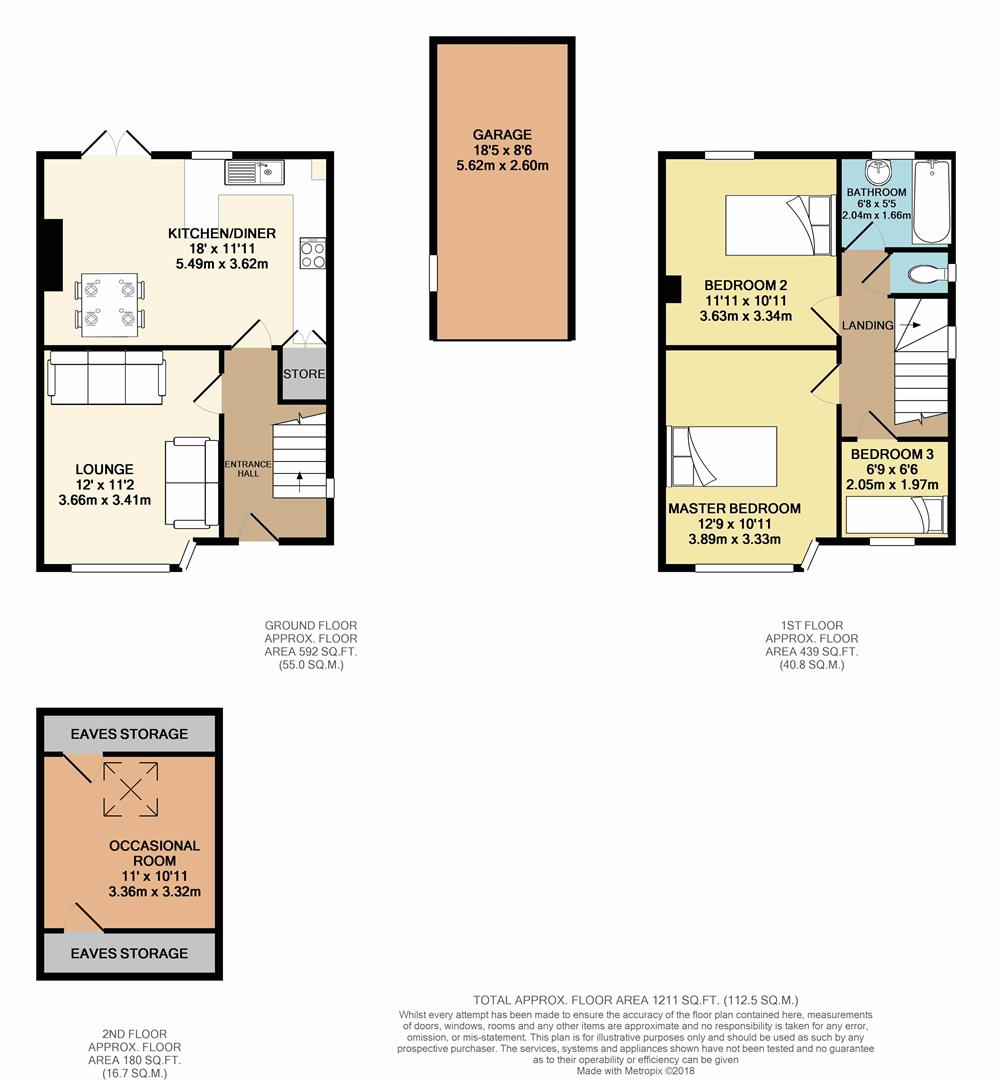Semi-detached house for sale in Sheffield S12, 3 Bedroom
Quick Summary
- Property Type:
- Semi-detached house
- Status:
- For sale
- Price
- £ 185,000
- Beds:
- 3
- Baths:
- 1
- Recepts:
- 2
- County
- South Yorkshire
- Town
- Sheffield
- Outcode
- S12
- Location
- Arnold Avenue, Sheffield S12
- Marketed By:
- SK Estate Agents
- Posted
- 2018-10-22
- S12 Rating:
- More Info?
- Please contact SK Estate Agents on 0114 287 0660 or Request Details
Property Description
** Viewings By Appointment Saturday 20th October 12pm - 1pm **
sk Estate Agents are pleased to offer to the market for sale this well presented three bedroom semi-detached property located within the popular residential area of Charnock. The property enjoys a fantastic plot with beautiful woodland views and is well placed for transport links including the Supertram network, local schools and excellent shops/amenities. Of particular interest to first time buyers or families, in brief the property comprises over three floors: Entrance hallway, dining kitchen, lounge, three bedrooms, attic occasional bedroom, bathroom, WC, delightful gardens to the front and rear, garage and large driveway providing ample off-road parking. Further benefiting from gas central heating, UPVC double glazing and cavity wall insulation throughout. An early viewing is advised to appreciate the size and high standard of accommodation on offer. Tenure: Leasehold
Entrance Hallway
Entry through front facing UPVC double glazed external door into the warm and welcoming hallway, featuring decorative ceiling coving, laminate flooring, gas central heating radiator, side facing UPVC obscured window, front and side facing UPVC double glazed windows and carpeted staircase rising to the first floor.
Lounge (3.66m x 3.40m (12 x 11'2))
Well presented living space benefiting from laminate flooring, gas central heating radiator, decorative coving, rose, dado rails, front facing UPVC double glazed bay window and gas fireplace with tile heath and wooden mantle.
Dining Kitchen (5.49m x 3.63m (18 x 11'11))
Kitchen
A country style kitchen enjoying a good range of fitted wall and base units with complimentary marble effect worktops incorporating four ring electric hob, ceramic single bowl sink and drainer with mixer tap. Featuring a fan assisted oven, laminate flooring, breakfast bar, rear facing UPVC double glazed window, space for a washing machine, dishwasher and an under-counter fridge/freezer.
Dining Room
A good sized dining space currently used as a separate sitting room. Benefiting from laminate flooring, gas feature fireplace, decorative ceiling coving, gas central heating radiator and UPVC double glazed french doors opening out onto the rear garden.
Landing
A neutrally decorated carpeted landing having side obscured UPVC double glazed, decorative ceiling coving and gas central heating radiator.
Master Bedroom (3.89m x 3.33m (12'9 x 10'11))
A stunning master bedroom suite boasting laminate flooring, fitted wardrobes, coving, gas central heating radiator, front facing UPVC double glazed bay window and dado rail.
Bedroom Two (3.63m x 3.33m (11'11 x 10'11))
A good sized second double bedroom finished to a high standard featuring gas central heating radiator, decorative ceiling coving, fitted wardrobes and rear UPVC double glazed window.
Bedroom Three (2.06m x 1.98m (6'9 x 6'6))
Well proportioned third bedroom having carpeted flooring, fitted storage cabinet, gas central heating radiator, coving and front facing UPVC double glazed window.
Bathroom (2.03m x 1.65m (6'8 x 5'5))
Well proportioned fitted bathroom in need of some cosmetic modernisation. In brief comprising: Bath with thermostatic shower and pedestal wash basin. Benefiting from laminate flooring, tiled splash-backs, gas central heating radiator and rear obscured double glazed window.
Separate Wc
Modern separate WC having low flush WC, tiled splash-backs and side facing obscured double glazed window.
Occasional Attic Bedroom (3.35m x 3.33m (11 x 10'11))
Well presented attic occasional room benefiting from newly fitted carpeted flooring, Velux skylight and storage in the eaves.
Garage (5.61m x 2.59m (18'5 x 8'6))
A good sized garage providing space for a small car or useful storage, having up and over door, light and power.
Outside
At the front of the property lies a good sized attractive garden laid to lawn with mature shrubs and foliage. Having a large driveway providing off-road parking with space for multiple vehicles.
To the rear lies a delightful south westerly facing garden laid to lawn with plenty of patio space for outdoor seating.
Property Location
Marketed by SK Estate Agents
Disclaimer Property descriptions and related information displayed on this page are marketing materials provided by SK Estate Agents. estateagents365.uk does not warrant or accept any responsibility for the accuracy or completeness of the property descriptions or related information provided here and they do not constitute property particulars. Please contact SK Estate Agents for full details and further information.



