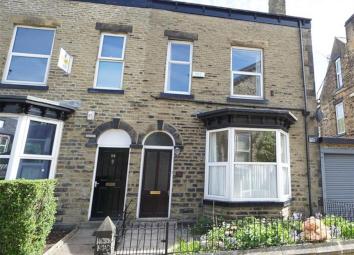Semi-detached house for sale in Sheffield S10, 6 Bedroom
Quick Summary
- Property Type:
- Semi-detached house
- Status:
- For sale
- Price
- £ 400,000
- Beds:
- 6
- County
- South Yorkshire
- Town
- Sheffield
- Outcode
- S10
- Location
- Watson Road, Broomhill, Sheffield S10
- Marketed By:
- Hunters - Crookes
- Posted
- 2024-05-11
- S10 Rating:
- More Info?
- Please contact Hunters - Crookes on 0114 230 0659 or Request Details
Property Description
Hunters Crookes are delighted to market this six bedroom stone built semi detached home. The property which is excellently well positioned for access to both Sheffield University and central hospitals briefly comprises an entrance hall, bay windowed living room, dining room, kitchen and summer room. On the first floor are three bedrooms and family bathroom with a further three bedrooms to the second floor. Externally the property has a front forecourt with a rented garden space to the rear.
This imposing home is excellent located with children's day nursery, primary school, private and comprehensive secondary schools with half a mile making the property an ideal purchase for a family or an investor looking to redevelop the home into apartments - any buyer should make their own investigations into the feasibility of this and comply with planning and building regulations.
On the ground floor
entrance hall
Having stairway access up to the first floor. A cellar head has further stairs down to the cellar in the basement.
Living room
5.26m (17' 3") x 4.26m (14' 0")
The living room has a front facing bay window, decorative picture rail, coving and ceiling rose.
Dining room
3.96m (13' 0") x 3.63m (11' 11")
The dining room is to the rear and has decorative coving, picture rail and ceiling circle. The feature of the room is the stone effect surround with tiled hearth and gas fire.
Inner lobby
Having useful built in cupboards and a wood effect floor.
Cloakroom
Having a low flush w..C and bracket wash hand basin with tiling to the splash back area.
Kitchen
2.96m (9' 9") x 2.49m (8' 2")
The kitchen comprises a stainless steel sink unit with mixer tap set into a worktop with cupboards and drawer below together with space, plumbing and drainage for an automatic washing machine and space for cooker. A worktop has further cupboards and drawers below. There is a range of matching wall cupboards and the walls are part ceramic tiled. There is a wood effect floor.
Summer room
2.77m (9' 1") x 2.68m (8' 10")
The summer room has a wall mounted gas heater and sealed unit timber framed double glazing.
On the first floor
landing
Having a built in under stairs cupboard and stairway access to the second floor.
Master bedroom
3.94m (12' 11") x 3.53m (11' 7")
The master bedroom is to the front and has a decorative picture rail and coving.
Bedroom no.2
3.98m (13' 1") x 3.64m (11' 11")
The second double bedroom is to the rear and has a decorative picture rail and coving.
Bedroom no.3
2.87m (9' 5") x 1.96m (6' 5")
The third bedroom is to the front.
Bathroom
The bathroom comprises a coloured suite of bath, shower cubicle with mains shower, pedestal wash hand basin and a low flush w.C. The walls are part ceramic tiled walls. There is a range of built in cupboards to one wall which also houses a wall mounted gas fired combination boiler.
On the second floor
landing
bedroom no.4
5.56m (18' 3") x 3.15 x 5.56
The fourth bedroom has a side facing gable window and a range of built in storage. There is loft hatch access to the sub roof void.
Bedroom no.5
3.98m (13' 1") x 3.41m (11' 2")
The fifth bedroom has a side facing gable window.
Bedroom no.6
2.59m (8' 6") x 2.08m (6' 10")
The sixth bedroom has a rear facing velux roof light.
Outside
The property has a front forecourt with a garden to the rear which is rented at 12 per annum. A block paved path provides rear access. There is an outside tap.
General remarks
tenure
The property is Freehold with the garden space being leased at £12 per annum.
Rating assessment
We are verbally advised by the Local Authority that the property is assessed for Council Tax purposes to Band C.
Central heating and double glazing
The property has the benefit of gas central heating with panel radiators throughout while the windows throughout are upvc framed sealed double glazed units with exception of the bathroom and summer room which has timber framed sealed unit double glazed windows.
Vacant possession
Vacant possession will be given on completion and all fixtures and fittings mentioned in the above particulars are to be included in the sale.
Mortgage facilities
We should be pleased to advise you in obtaining the best type of Mortgage to suit your individual
requirements.
Your home is at risk if you do not keep up repayments on A mortgage or other loans secured on it.
Property Location
Marketed by Hunters - Crookes
Disclaimer Property descriptions and related information displayed on this page are marketing materials provided by Hunters - Crookes. estateagents365.uk does not warrant or accept any responsibility for the accuracy or completeness of the property descriptions or related information provided here and they do not constitute property particulars. Please contact Hunters - Crookes for full details and further information.


