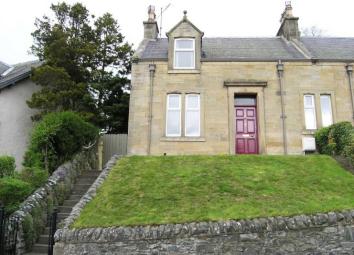Semi-detached house for sale in Selkirk TD7, 2 Bedroom
Quick Summary
- Property Type:
- Semi-detached house
- Status:
- For sale
- Price
- £ 165,000
- Beds:
- 2
- County
- Scottish Borders
- Town
- Selkirk
- Outcode
- TD7
- Location
- 6 Glebe Terrace, Selkirk TD7
- Marketed By:
- Geo and Jas Oliver WS
- Posted
- 2024-04-07
- TD7 Rating:
- More Info?
- Please contact Geo and Jas Oliver WS on 01450 367004 or Request Details
Property Description
Location: The property is ideally located in a quiet cul-de-sac within Selkirk for all town centre amenities; with a good selection of small local shops, as well as excellent Primary and Secondary schooling, with a wider range of major retail outlets found in both Hawick (approx. 12 miles) and Galashiels (approx. 6 miles). The property also benefits from easy access to Edinburgh via the A7 and is within easy reach of the new Borders rail connections with the opening of the Waverley Line and new stations at Galashiels and Tweedbank. Selkirk is surrounded by beautiful countryside with rolling hills and scenic valley, popular with those who have an interest in country and equestrian pursuits such as horse riding- with Ian Stark's training facilities located only 3 miles away- walking, golfing and other sporting activities.
Description: A wrought iron gate opens onto stairs leading to the front door which leads into a small reception hall with a large storage cupboard located below the staircase. The lounge is a marvellous well-proportioned, bright room with a window to the front, a fireplace with wooden surround and marble hearth and an electric fire and with original wooden floorboards. There is also a recess with shelves and a cupboard below providing storage. The sitting room is another spacious and sunny room with a window to the rear, an original wooden fire surround with lovely tiled insert and hearth and gas fire and a cupboard with shelving. This room could also be utilised as a dining room or as a further bedroom. From the sitting room, a 15-pane glass door leads into the kitchen which has two high level windows to the rear. The kitchen is fitted with a good range of wall and floor units with wooden worktops providing ample work space. There is a fridge/freezer, stainless steel sink with taps, washing machine and gas cooker with hob, as well as the period feature of a wooden clothes pulley. A back door leads from the kitchen to the rear garden. From the entrance hall a staircase with a window to the front leads to a spacious first floor landing. Bedroom one is an expansive l-shaped room with a window to the side and has a shelved cupboard which houses the hot water tank. Bedroom two is a double bedroom with a window to the rear overlooking the garden and again has original wooden floorboards. The bathroom is a bright fully tiled room with a window to the front and is fitted with a white three-piece suite comprising a bath with electric shower over and glazed shower screen, a wc and hand wash basin. There is also a heated towel rail and a shelved cupboard providing useful storage. The house has been recently redecorated and fitted with new carpets, whilst the original floorboards have the benefit of being varnished. The property is available immediately, and is an ideal purchase for those looking for spacious accommodation with original features.
Outside: There is an area of garden to the front of the property which is laid to lawn with a gate at the side of the property given access to an area for storing bins. There is a courtyard outside the back door providing an opportunity for al fresco dining, with stairs leading up through a multi-tiered rear garden which is planted with mature shrubs, flowering plants and trees. The top level is paved and provides a lovely area for seating giving fabulous views across the town to the hills beyond. There is also a garden shed which provides further storage, as well as sufficient space for growing fruit and vegetables and for further outbuildings, creating appeal for keen gardeners. Ample on street parking to the front.
Property Location
Marketed by Geo and Jas Oliver WS
Disclaimer Property descriptions and related information displayed on this page are marketing materials provided by Geo and Jas Oliver WS. estateagents365.uk does not warrant or accept any responsibility for the accuracy or completeness of the property descriptions or related information provided here and they do not constitute property particulars. Please contact Geo and Jas Oliver WS for full details and further information.


