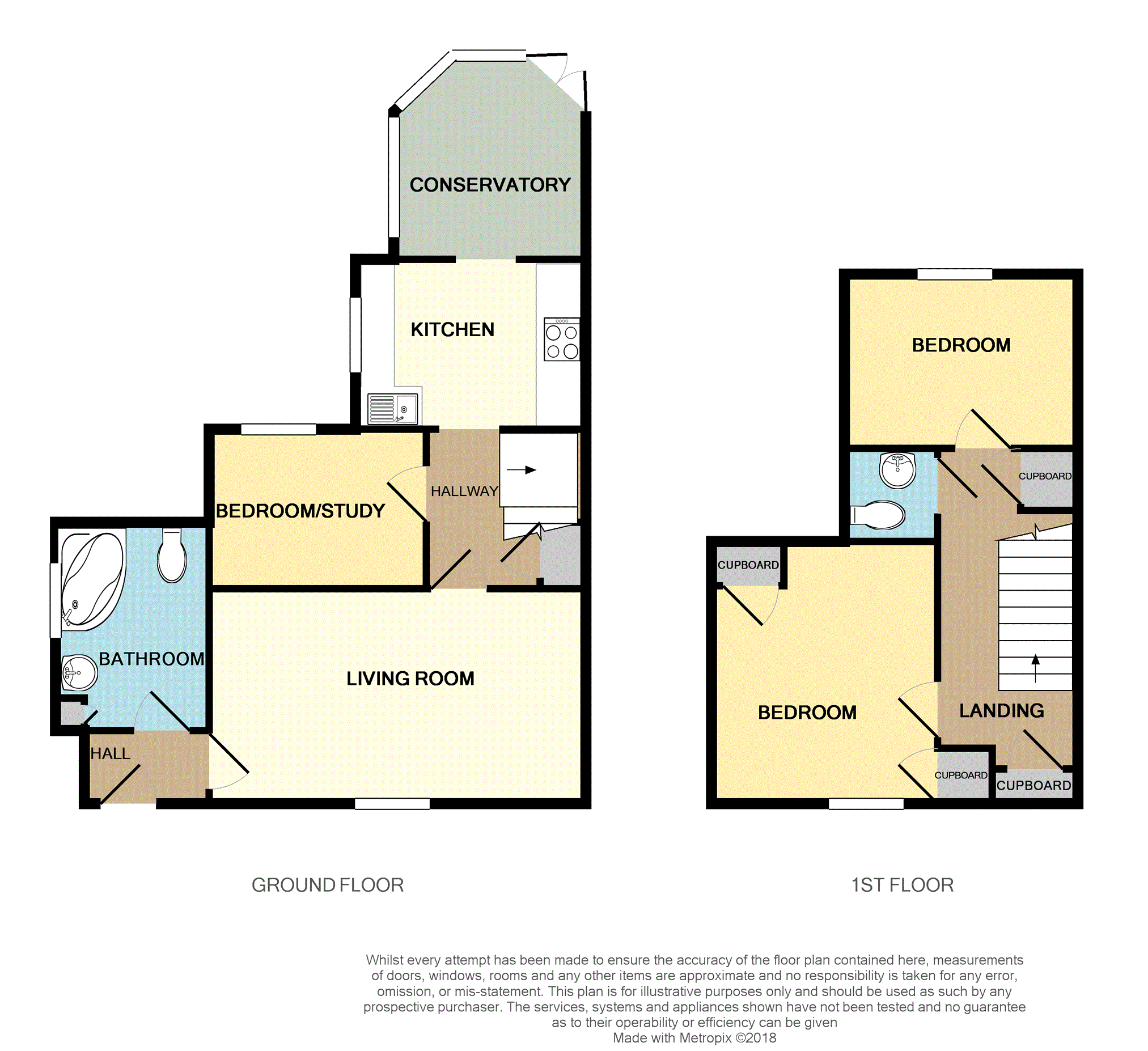Semi-detached house for sale in Selkirk TD7, 3 Bedroom
Quick Summary
- Property Type:
- Semi-detached house
- Status:
- For sale
- Price
- £ 140,000
- Beds:
- 3
- Baths:
- 1
- Recepts:
- 2
- County
- Scottish Borders
- Town
- Selkirk
- Outcode
- TD7
- Location
- Dovecot Park, Selkirk TD7
- Marketed By:
- Purplebricks, Head Office
- Posted
- 2018-09-17
- TD7 Rating:
- More Info?
- Please contact Purplebricks, Head Office on 0121 721 9601 or Request Details
Property Description
34 Dovecot Park is a lovely traditional semi-detached family home, which has a quirky layout, much charm and character. The property has been greatly improved upon by the current owners and is in good decorative order throughout, benefiting from gas central heating and double glazing. The living room includes a stove and it leads off to an inner hall accessing the third bedroom - perfect as a study/guest room - and the kitchen which in turn leads through to a delightful and versatile conservatory opening out onto a gorgeous sheltered patio beyond which is a raised deck, which is a really appealing feature of the house and gives a tranquil haven great for outdoors living. The family bathroom is reached from the entrance hall, whilst upstairs a useful WC serves the two further bedrooms. With the town centre, High School, Pringle Park and the bowling club all within easy walking distance, the excellent location of this property will be of attraction to a variety of buyers and as such we would recommend early viewing.
Location
Selkirk is a bustling town providing a very good selection of shopping and recreational amenities. It is well placed for travel around the Borders and in easy reach of Tweedbank railway station, which provides an excellent travel option for the commuter and has free parking. Several major employers, for example the Borders General Hospital, are in easy travelling distance.
Hall
3'3” x 5'7”
The front door opens to this compact entrance area which gives direct access to the bathroom, with a door on the right to all other accommodation.
Bathroom
9'3” x 4'9”
The bathroom is lit by a frosted window and has predominantly tiled walls as well as a mirrored wall. The corner bath has a tiled and mirrored front and an overhead electric shower. WC and wash hand basin. Practical vinyl flooring.
Living Room
16'9” x 12'2”
This is a lovely room, set to the front and with a pleasing focal point created by the cast iron stove set into a little inglenook style fireplace.
Inner Hall
An open doorway takes you through into the inner hall, which features an arch and has a cupboard at the stair base.
Bedroom Three/Study
9'8” x 6'5”
Currently adopted for use as a study, but of a size to suit a number of alternative purposes. Wall mounted shelving. Window to rear.
Kitchen
7'7” x 10'3”
The well equipped kitchen has a modern look and feel, and includes a gas hob and electric oven, with space and plumbing for a washing machine and dishwasher, plus room to house a fridge freezer.
Conservatory
9'2” x 9'0” approx
Opening from the kitchen this lovely conservatory is very well placed for use as a dining room and it opens out to the lovely patio by double doors. The windows are all fitted with blinds and a wall mounted fire gives a cosy focal point.
Landing
An arch at the base of the staircase gives another lovely feature and the carpeted stairs lead to the landing which includes a useful storage cupboard.
Bedroom One
14'9” to coomb x 10'2”
A charming double room with plenty room to house a range of furniture in addition to built in storage. The front set window gives good light and pleasing outlooks.
Bedroom Two
10'3” x 7'9”
This room is also a comfortable double, with an outlook to the rear.
W.C.
4'1” x 4'2”
A handy facility to have upstairs, internal and fitted with a WC and basin.
Outside
The front is screened by a stone wall and is laid to gravel; with a variety of plants, shrubs and a tree. There is an area to the side ideal for bin storage and such like. The rear garden is absolutely lovely and has to be seen to appreciate in full. The patio in front of the conservatory is secluded and sheltered by a gazebo with a perspex roof and it leads on to a lovely raised deck, beyond which lies a grassy garden, screened by trellis and hedges and including a timber shed. There is a large workshop at bottom of the garden with a sturdy bench.
General Information
*** Note to Solicitors*** All formal offers should be emailed in the first instance to . Should your client's offer be accepted, please then send the Principle offer directly to the seller's solicitor upon receipt of the Notification of Proposed Sale which will be emailed to you.
Property Location
Marketed by Purplebricks, Head Office
Disclaimer Property descriptions and related information displayed on this page are marketing materials provided by Purplebricks, Head Office. estateagents365.uk does not warrant or accept any responsibility for the accuracy or completeness of the property descriptions or related information provided here and they do not constitute property particulars. Please contact Purplebricks, Head Office for full details and further information.


