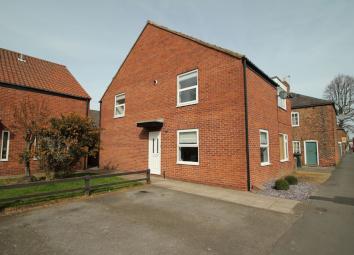Semi-detached house for sale in Selby YO8, 2 Bedroom
Quick Summary
- Property Type:
- Semi-detached house
- Status:
- For sale
- Price
- £ 125,000
- Beds:
- 2
- Baths:
- 1
- Recepts:
- 1
- County
- North Yorkshire
- Town
- Selby
- Outcode
- YO8
- Location
- St. Johns Square, Selby YO8
- Marketed By:
- Purplebricks, Head Office
- Posted
- 2019-03-08
- YO8 Rating:
- More Info?
- Please contact Purplebricks, Head Office on 024 7511 8874 or Request Details
Property Description
*** beautifully modernised *** no onward chain *** Two bedroom semi-detached house in ready to move in condition. The property is conveniently situated close to local schools, a good range of amenities and within easy walking distance of Selby town centre with great transport links to Leeds, York & Hull and the A63/M62 motorway network. There is also a mainline railway station in the town for direct links to Manchester & London.
The accommodation comprises of an entrance hall, lounge & kitchen/diner to the ground floor and two bedrooms, large storage cupboard and a bathroom to the first floor. The property is UPVC double glazed with gas central heating.
To the outside there is off-road parking and paved flags around the property. The house benefits from LED dusk til dawn lighting and there is also an LED floodlight to the rear.
It is worth noting that the Attic to this property is extensive and given the necessary planning consents would easily make a third floor consisting of maybe a further one or two bedrooms and or en-suite.
Early internal viewing is highly recommended to fully appreciate the property on offer.
Entrance Hall
UPVC double glazed external entrance door to the side, access to lounge, stairs to first floor.
Lounge
17’11” max x 10’8”
UPVC double glazed windows to the front & side, two radiators, access to kitchen/diner.
Kitchen/Diner
13'8” x 10’7” max
UPVC double glazed window to the rear, fitted with a range of contemporary high gloss wall & base units, wood effect work surfaces, Pyrolytic Oven with matching Integrated Induction Hob, modern extractor hood, black glass splashback, plumbed for washing machine, dining area, laminate flooring, radiator, access to large pantry, UPVC double glazed door to the rear. Integrated usb Socket provides charging for modern Electronic devices.
Landing
Landing giving access to all first floor rooms, two large storage cupboards.
Bedroom One
11’9” x 10'7”
UPVC double glazed window to the side, double bedroom, radiator.
Bedroom Two
10’8” x 7'6” max
UPVC double glazed window to the rear, radiator.
Bathroom
7’9” x 4'3”
Three piece suite comprising of bath with shower over, low level W.C. & vanity wash hand basin, chrome heated towel rail.
Outside
To the outside there is off-road parking and paved flags around the property. There is enough space to make a lovely private garden and Garage.
Lease Information
We have been informed this property is a freehold property. This information needs to be checked by your lawyer upon agreed sale.
Property Location
Marketed by Purplebricks, Head Office
Disclaimer Property descriptions and related information displayed on this page are marketing materials provided by Purplebricks, Head Office. estateagents365.uk does not warrant or accept any responsibility for the accuracy or completeness of the property descriptions or related information provided here and they do not constitute property particulars. Please contact Purplebricks, Head Office for full details and further information.


