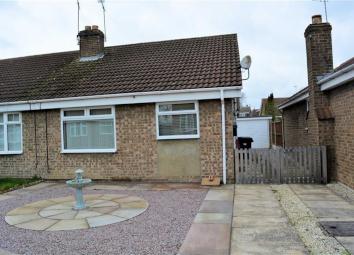Semi-detached house for sale in Selby YO8, 2 Bedroom
Quick Summary
- Property Type:
- Semi-detached house
- Status:
- For sale
- Price
- £ 145,000
- Beds:
- 2
- Baths:
- 1
- Recepts:
- 1
- County
- North Yorkshire
- Town
- Selby
- Outcode
- YO8
- Location
- Sycamore Road, Barlby YO8
- Marketed By:
- Keith Taylor
- Posted
- 2019-05-19
- YO8 Rating:
- More Info?
- Please contact Keith Taylor on 01757 247022 or Request Details
Property Description
Situated in the popular village of Barlby and within close proximity to local amenities, this pleasant two bedroomed semi detached bungalow must be seen to be appreciated. Benefits include gas central heating, UPVC double glazed windows, recently re-furbished shower room, attractive kitchen, pleasant low maintenance gardens to front and rear and detached single garage. With no upward chain call the Agent to arrange a viewing today!
Kitchen (3.65m x 2.44m (12'0" x 8'0"))
Side door with crescent stained glass inset. Fitted kitchen comprising; wall and base units with worktop surfaces, electric Beko free standing oven, stainless steel sink unit and drainer with mixer tap, tiled splashbacks. Space for under counter fridge. Plumbed for washer. Wall mounted ideal gas combination boiler. UPVC double glazed side window. Central heating radiator.
Lounge (2.88m x 4.91m (9'5" x 16'1"))
UPVC double glazed side window to front. Central heating radiator. Fireplace with wooden mantle, tiled hearth and electric fire. Dado rail. Coved ceiling.
Inner Hall (1.81m x 0.92m (5'11" x 3'0"))
Storage cupboard. Loft access.
Shower Room (2.40m x 1.56m (7'10" x 5'1"))
Shower cubicle. White suite comprising; WC, and wash hand basin in vanity unit. Heated towel rail. UPVC double glazed opaque side window. Half tiled.
Bedroom 1 (3.59m x 2.86m (11'9" x 9'5"))
UPVC double glazed rear window. Central heating radiator.
Bedroom 2 (2.66m x 2.46m (8'9" x 8'1"))
UPVC double glazed double doors. Central heating radiator.
Outside - Front
Decorative paved and pebbled low maintenance front garden. Driveway to side leading to garage with up-an-over door, power and light. Wooden gate.
Outside - Rear
Paved patio area. Lawned area. Fence surround. Wood chip flower beds. Paved area to side of garage.
You may download, store and use the material for your own personal use and research. You may not republish, retransmit, redistribute or otherwise make the material available to any party or make the same available on any website, online service or bulletin board of your own or of any other party or make the same available in hard copy or in any other media without the website owner's express prior written consent. The website owner's copyright must remain on all reproductions of material taken from this website.
Property Location
Marketed by Keith Taylor
Disclaimer Property descriptions and related information displayed on this page are marketing materials provided by Keith Taylor. estateagents365.uk does not warrant or accept any responsibility for the accuracy or completeness of the property descriptions or related information provided here and they do not constitute property particulars. Please contact Keith Taylor for full details and further information.


