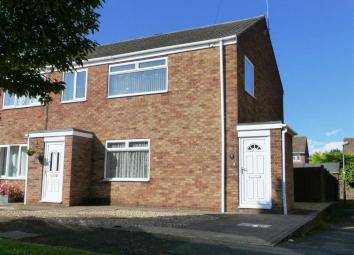Semi-detached house for sale in Scunthorpe DN17, 3 Bedroom
Quick Summary
- Property Type:
- Semi-detached house
- Status:
- For sale
- Price
- £ 117,000
- Beds:
- 3
- Baths:
- 1
- Recepts:
- 1
- County
- North Lincolnshire
- Town
- Scunthorpe
- Outcode
- DN17
- Location
- Ancaster Court, Scunthorpe DN17
- Marketed By:
- Hornsby Estate Agents
- Posted
- 2024-05-11
- DN17 Rating:
- More Info?
- Please contact Hornsby Estate Agents on 01724 377871 or Request Details
Property Description
* Providing spacious use of accommodation which is understated from the outside, this well presented three bedroom family home enjoys a pleasant Court location near to Ashby shops, health and leisure facilities, schools and bus service
* 23ft Lounge/diner, recently fitted contemporary style kitchen, three bedrooms and family bathroom
* Gas central heating, white uPVC double glazing, gardens and garage nearby
* Having recently been updated with new kitchen and some floor coverings this spacious 3 bedroom home is ready to move into
Entrance Porch:
With white uPVC double glazed entrance door
Entrance Hall:
With door to inner hall
Spacious Lounge/Diner: (7.06m (23'2")>4.34m (14'3") x 4.04m (13'3")>2.31m)
With Adam style fire surround, marble style inset and hearth and electric fire, understairs storage, radiator, ceiling cornice and partial divide forming dining area with ceiling cornice and radiator
Contemporary Style Kitchen: (2.64m (8'8") x 2.57m (8'5"))
With white units and contrasting worktops, comprising stainless steel sink and drainer with chrome style mixer tap, range of fitted units, drawer unit, wall mounted cupboards incorporating a stainless steel extractor over a Lamona 4 ring electric hob and integrated electric oven, plumbing for automatic washing machine, wall mounted Worcester boiler and white uPVC entrance door
First Floor Landing:
With small storage cupboard and access to roof space
Front Double Bedroom 1: (3.66m (12'0") x 3.12m (10'3") into chimney recess)
With radiator
Rear Double Bedroom 2: (3.35m (11'0") x 3.12m (10'3"))
With radiator
Front Bedroom 3: (2.74m (9'0") including bulkhead x 1.78m (5'10"))
With bulk head storage and radiator
Bathroom:
With panelled bath, Mira thermostatically controlled shower, wash basin with chrome style taps and low flush WC, towel rail, bathroom cabinet, tiling to splashbacks, shower curtain rail and radiator
Central Heating:
From a gas fired boiler to radiators (not tested)
Double Glazing:
White uPVC double glazing is fitted
Garage:
In nearby block, (proceed left passed the property, enter Ancaster House and the garage is the last one on the right hand side)
Gardens:
Small front area is pebbled with shaped flower bed. Low maintenance rear garden paved with small stocked border, timber garden store and fencing for privacy
Property Location
Marketed by Hornsby Estate Agents
Disclaimer Property descriptions and related information displayed on this page are marketing materials provided by Hornsby Estate Agents. estateagents365.uk does not warrant or accept any responsibility for the accuracy or completeness of the property descriptions or related information provided here and they do not constitute property particulars. Please contact Hornsby Estate Agents for full details and further information.


