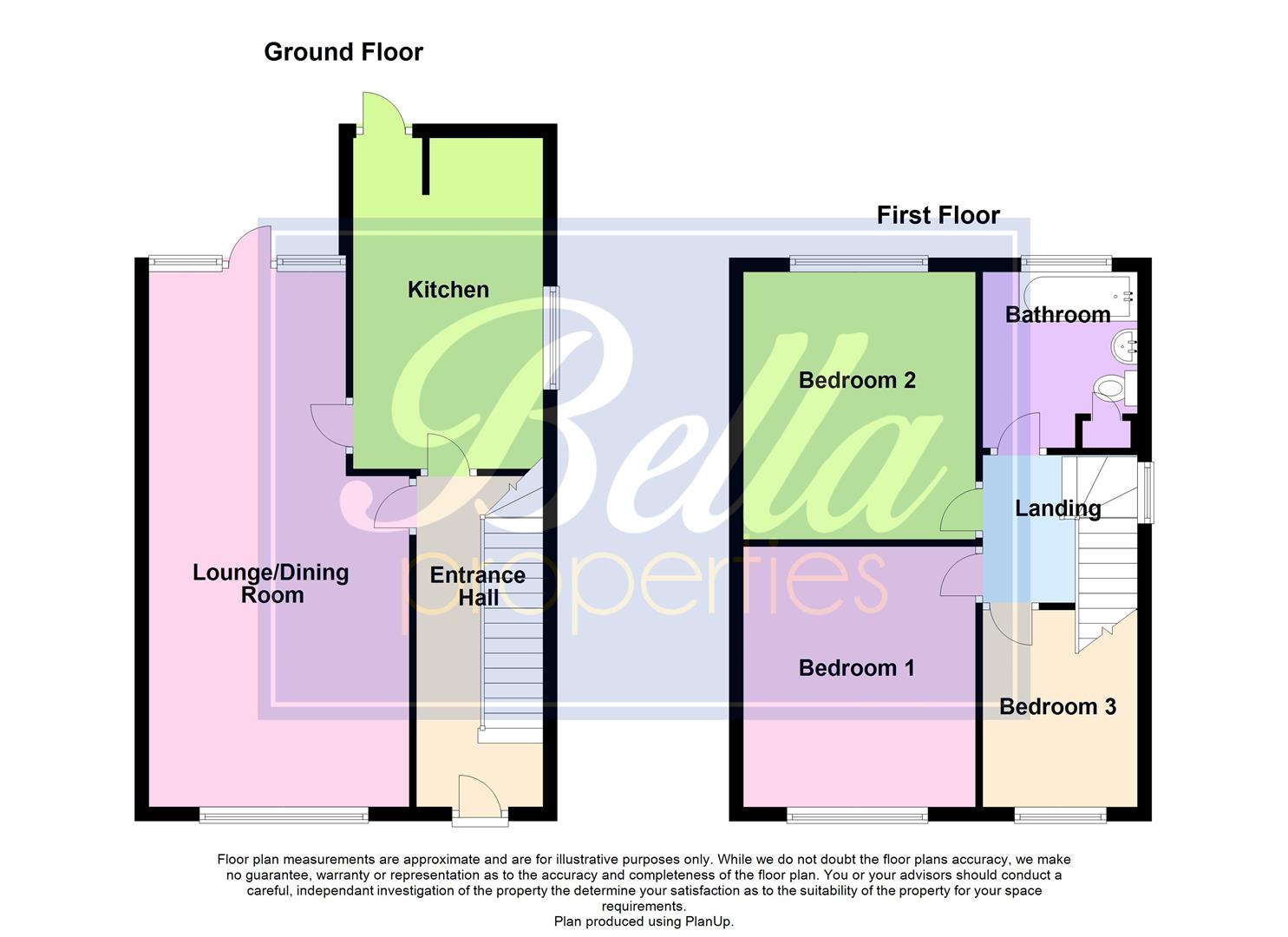Semi-detached house for sale in Scunthorpe DN15, 3 Bedroom
Quick Summary
- Property Type:
- Semi-detached house
- Status:
- For sale
- Price
- £ 114,950
- Beds:
- 3
- Baths:
- 1
- Recepts:
- 2
- County
- North Lincolnshire
- Town
- Scunthorpe
- Outcode
- DN15
- Location
- Old Village Street, Gunness, Scunthorpe DN15
- Marketed By:
- Bella Properties
- Posted
- 2018-12-28
- DN15 Rating:
- More Info?
- Please contact Bella Properties on 01724 377875 or Request Details
Property Description
Offered with no chain! Bella Properties are pleased to bring this delightful three bedroom semi to the market in the village of Gunness. Ideally situated within this peaceful village, the house sits on a good sized plot which provides a driveway, garage, garden to the front and non-overlooked garden to the rear. Internally, the house requires some modernisation works and briefly comprises; welcoming entrance hall, large through-lounge/dining room, kitchen, three bedrooms and three piece bathroom suite. Locally, some convenient amenities can be found along with the substantial retail park just a short drive away and handy motorway links.
Entrance Hall (4.7 x 1.8 (15'5" x 5'10"))
Entrance to the property is gained via the uPVC door into the hallway. Doors lead to the open plan lounge/diner and kitchen and stairs lead to the first floor accomodation.
Lounge/Dining Room (7.6 x 3.7 (24'11" x 12'1"))
Open plan living area carpeted throughout with dual aspect uPVC windows and uPVC door leading to the rear garden.
Kitchen (4.7 x 2.6 (15'5" x 8'6"))
A variety of base height and wall mounted units with space for oven and white goods. UPVC door lead to the rear garden and uPVC window to the side of the property.
Bedroom 1 (3.7 x 3.2 (12'1" x 10'5"))
Carpeted throughout with central hetaing radiator and uPVC window to the front of the property.
Bedroom 2 (3.8 x 3.2 (12'5" x 10'5"))
Carpeted throughout with central hetaing radiator and uPVC window to the rear of the property.
Bedroom 3 (2.8 x 2.2 (9'2" x 7'2"))
Carpeted throughout with central hetaing radiator and uPVC window to the front of the property.
Bathroom (2.5 x 2.2 (8'2" x 7'2"))
Three piece suite consisting of toilet, sink and bath with overhead shower. Central heating radiator and uPVC window to the rear of the property.
External
Sitting on a good sized plot the property offers a driveway, garage, garden to the front and non-overlooked garden to the rear.
Disclaimer
The information displayed about this property comprises a property advertisement and is an illustration meant for use as a guide only. Bella Properties makes no warranty as to the accuracy or completeness of the information.
Property Location
Marketed by Bella Properties
Disclaimer Property descriptions and related information displayed on this page are marketing materials provided by Bella Properties. estateagents365.uk does not warrant or accept any responsibility for the accuracy or completeness of the property descriptions or related information provided here and they do not constitute property particulars. Please contact Bella Properties for full details and further information.



