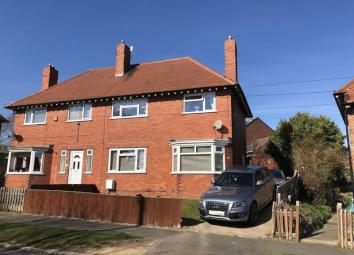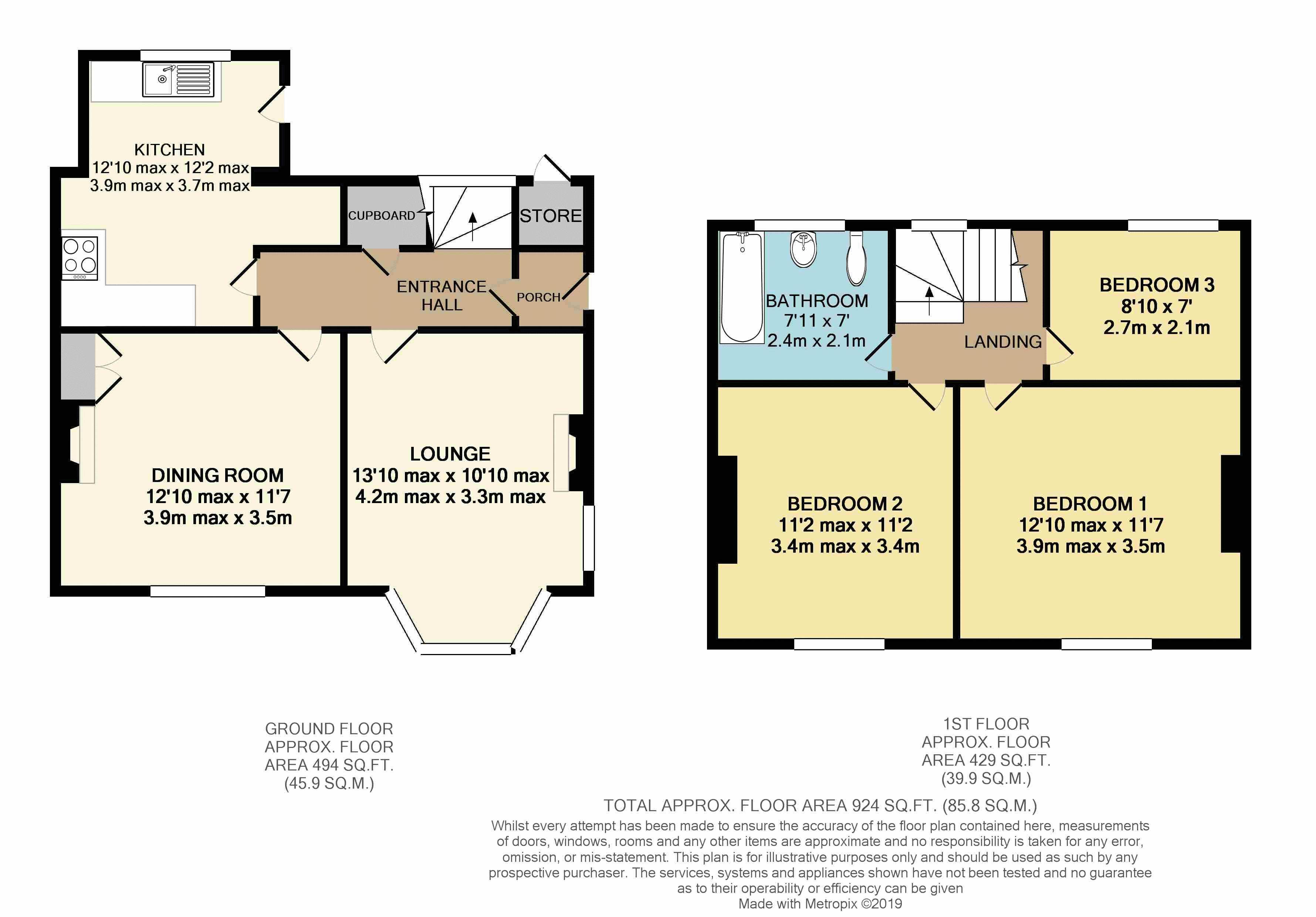Semi-detached house for sale in Scarborough YO12, 3 Bedroom
Quick Summary
- Property Type:
- Semi-detached house
- Status:
- For sale
- Price
- £ 140,000
- Beds:
- 3
- Baths:
- 1
- Recepts:
- 2
- County
- North Yorkshire
- Town
- Scarborough
- Outcode
- YO12
- Location
- Prospect Mount Road, Scarborough YO12
- Marketed By:
- CPH Property Services
- Posted
- 2019-04-09
- YO12 Rating:
- More Info?
- Please contact CPH Property Services on 01723 266894 or Request Details
Property Description
+++This well presented three bedroom, semi detached house benefits from off street parking and gardens to the front and rear as well as fantastic open aspect views over scarborough to the sea. Perfect for young families and first time buyers+++
The accommodation itself briefly comprises of an entrance hall with stairs leading to the first floor landing and doors to lounge with front facing double glazed bay window with open aspect views, dining room and a modern fitted kitchen with further double glazed door leading out to the rear garden. To the first floor are two generous double bedrooms, each with superb open aspect views over Scarborough out to the sea plus a third single bedroom and modern house bathroom. Outside the property benefits from a front garden with driveway leading down the side of the property plus a further enclosed lawned garden to the rear.
The property is well located in a convenient central location. Prospect Mount is within 1 1/2 miles of the town but close to Manor Road Park and Manor Road General Store as well as a choice of popular schools, Sixth form college and Scarborough hospital.
The property will be of particular interest to first time buyers, young families and investors
and internal viewing is highly recommended to fully appreciate the space, setting and views on offer from this well presented home. To arrange a viewing call our friendly team in the office on or via the website on
Accommodation
Ground Floor:
Side Entrance:
With uPVC external entrance door.
Entrance Hall:
With stairs leading to the first floor landing with built in understairs cupboard, double glazed window to the rear. Doors to:
Lounge: (13' 9'' max into bay x 10' 10'' max (4.2m x 3.3m))
Front facing double glazed bay window, Double glazed window to the side, feature fireplace with marble surround and living flame effect gas fire.
Dining Room: (12' 10'' max x 11' 6'' (3.9m x 3.5m))
Radiator, modern fireplace surround with gas fire, built in cupboards/drawers, laminated floor.
Kitchen: (12' 2'' x 12' 10'' (3.7m x 3.9m))
Fitted with a modern matching range of wall and base units with work surfaces one and inset single drainer stainless steel sink unit, plumbing for automatic washing machine, space for fridge/freezer, double glazed window to the rear and double glazed rear entrance door leading out into the garden.
First Floor:
Landing:
Loft hatch providing access to a boarded loft room. Double glazed window to the rear and doors to:
Bedroom 1 (Front): (12' 10'' max x 11' 2'' (3.9m x 3.4m))
With double glazed windows to the front and side with open aspect far reaching views over Scarborough to the sea.
Bedroom 2 (Front): (11' 2'' x 11' 2'' max (3.4m x 3.4m))
With double glazed windows to the front with open aspect far reaching views over Scarborough to the sea.
Bedroom 3 (Rear): (8' 10'' x 6' 11'' (2.7m x 2.1m))
With double glazed window to the rear.
Bathroom:
Fitted with a modern white three piece suite comprising panelled bath with shower over, pedestal wash hand basin and low level WC, heated towel rail, tiled walls and double glazed window to the rear.
Outside:
Front garden and driveway leading down the side of the property with off street parking. To the rear is a lawned garden with patio area timber shed and integral brick built store.
Ref/Details Prepared:
Pf/270319
Property Location
Marketed by CPH Property Services
Disclaimer Property descriptions and related information displayed on this page are marketing materials provided by CPH Property Services. estateagents365.uk does not warrant or accept any responsibility for the accuracy or completeness of the property descriptions or related information provided here and they do not constitute property particulars. Please contact CPH Property Services for full details and further information.


