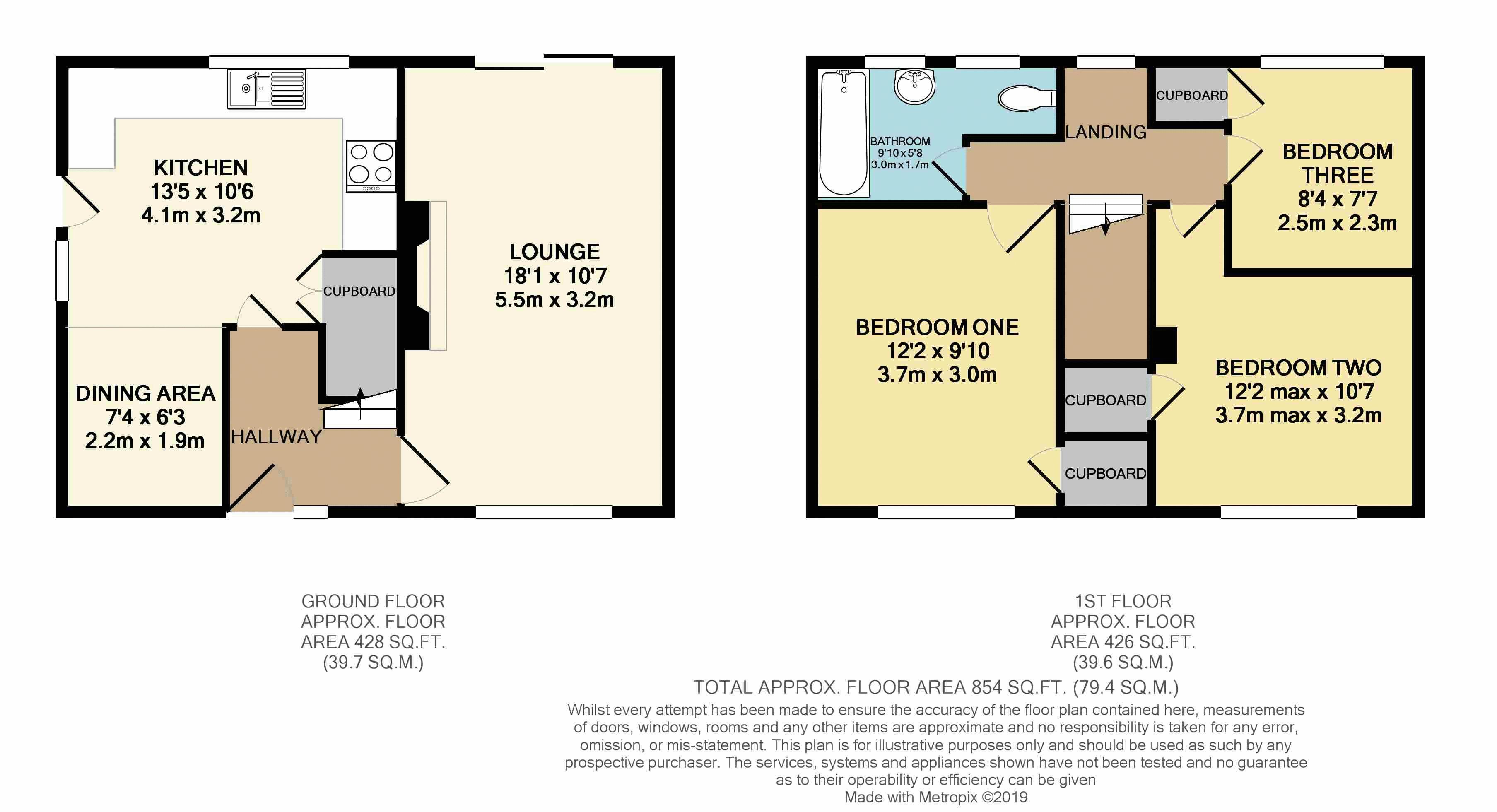Semi-detached house for sale in Scarborough YO11, 3 Bedroom
Quick Summary
- Property Type:
- Semi-detached house
- Status:
- For sale
- Price
- £ 120,000
- Beds:
- 3
- Baths:
- 1
- Recepts:
- 2
- County
- North Yorkshire
- Town
- Scarborough
- Outcode
- YO11
- Location
- Herdborough Road, Eastfield, Scarborough YO11
- Marketed By:
- CPH Property Services
- Posted
- 2019-02-11
- YO11 Rating:
- More Info?
- Please contact CPH Property Services on 01723 266894 or Request Details
Property Description
+++ This deceptively spacious three bedroom semi detached house is offered to the market in excellent order throughout including modern kitchen/diner, modern bathroom. The property also benefits from off street parking and a substantial south facing rear garden making for an ideal family home+++
'In our opinion' this property is offered to the market in excellent order providing gas central heating, uPVC double glazing and modern fixtures and fittings to the bathroom and kitchen as well as modern neutral decoration throughout. The accommodation itself is set over two floors and briefly comprises of, to the ground floor, an entrance hall with stairs to the first floor landing and doors to the generous lounge with patio doors leading out to the rear garden and the feature open plan kitchen/diner. To the first floor are three bedrooms including two double bedrooms with excellent open aspect views to The Wolds and a modern house bathroom with white three piece including a bath with shower over, wash hand basin and a W.C. To the front of the property is block paved frontage providing off road parking and to the rear is a substantial lawned garden with two patio areas, mature planted areas and a summerhouse with light and power which can be included in the sale subject to offer.
Situated at the lower end of the road just off Overdale the property is well served with a variety of amenities nearby including local shops, two supermarkets, Eastfield's medical centre, junior school, George Pindar secondary school and a regular bus service to Scarborough.
'In our opinion' the property is well priced and therefore early internal viewing is highly recommended to fully appreciate the space, finish, views and garden on offer from this well presented home. To arrange your viewing please call our friendly team in the office on or via the website on
Accommodation
Ground Floor
Entrance Hall
With double glazed entrance door and stairs to the first floor landing. Doors to:
Kitchen (13' 5'' max x 10' 6'' max (4.1m x 3.2m))
Fitted with a modern matching range of wall and base units with work surfaces over, one and a half bowl sink, space for fridge and freezer, plumbing for washing machine and space for tumble dryer, built in understairs cupboard, double glazed windows to the side and rear. Double glazed entrance door to the side and open plan to:
Dining Area (6' 11'' x 6' 3'' (2.1m x 1.9m))
With double glazed window to the side.
Lounge (18' 1'' x 10' 6'' (5.5m x 3.2m))
With double glazed window to the front, living flame effect gas fire with marble inset and hearth and double glazed sliding patio doors leading out to the rear garden.
First Floor
Landing
With double glazed window to the rear overlooking the generous rear garden and access t part boarded loft space.
Bedroom One (12' 2'' x 9' 10'' (3.7m x 3.0m))
Double glazed window to the front and built in cupboard/wardrobe.
Bedroom Two (12' 2'' max x 10' 6'' (3.7m x 3.2m))
Double glazed window to the front and built in cupboard/wardrobe.
Bedroom Three (8' 2'' x 7' 7'' (2.5m x 2.3m))
With double glazed window to the rear and built in cupboard/wardrobe.
Bathroom (9' 10'' x 5' 7'' (3.0m x 1.7m))
Fitted with a modern white three piece suite comprising panelled bath with 'Mira' electric shower over, low flush w/c and pedestal wash hand basin, tiled walls and two double glazed windows to the rear.
Outside
To the front of the property is a block paved frontage providing off street parking. To the rear is a substantial south facing rear garden which is laid mainly to lawn with two paved patio area, mature planted areas as well as a generous summerhouse with light and power (available by separate negotiations)
Services
We are informed by the vendor that the property is connected to all mains services however we advise all prospective buyers to make their own enquiries with regards to these.
Details Prepared:
Pf/040219
Property Location
Marketed by CPH Property Services
Disclaimer Property descriptions and related information displayed on this page are marketing materials provided by CPH Property Services. estateagents365.uk does not warrant or accept any responsibility for the accuracy or completeness of the property descriptions or related information provided here and they do not constitute property particulars. Please contact CPH Property Services for full details and further information.


