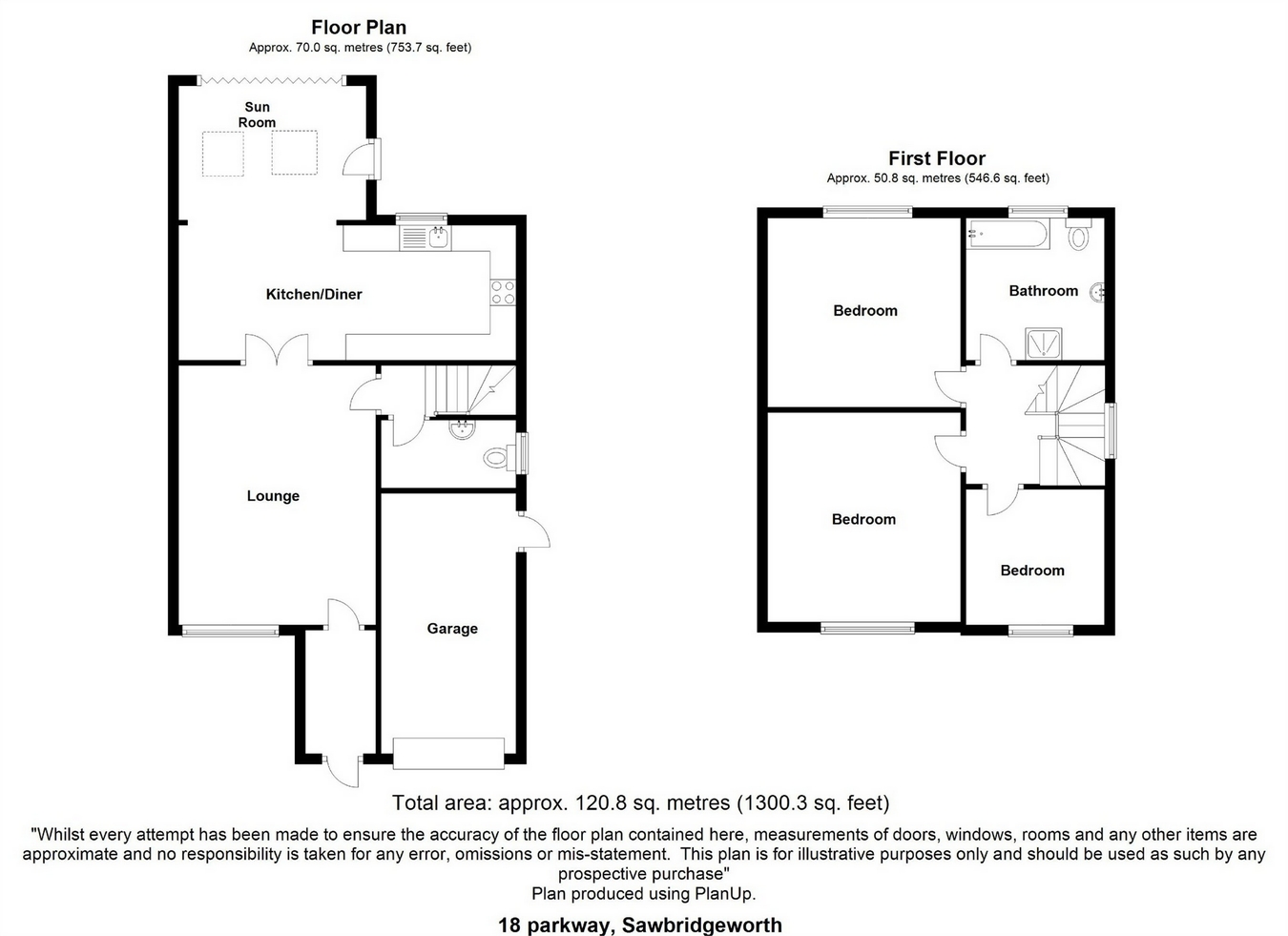Semi-detached house for sale in Sawbridgeworth CM21, 3 Bedroom
Quick Summary
- Property Type:
- Semi-detached house
- Status:
- For sale
- Price
- £ 469,950
- Beds:
- 3
- County
- Hertfordshire
- Town
- Sawbridgeworth
- Outcode
- CM21
- Location
- Parkway, Sawbridgeworth, Hertfordshire CM21
- Marketed By:
- Wright & Co
- Posted
- 2024-04-01
- CM21 Rating:
- More Info?
- Please contact Wright & Co on 01279 246649 or Request Details
Property Description
An extremely well presented three double bedroom family home, ideally located being just a stone’s throw from Sawbridgeworth’s village centre with its excellent selection of sought after primary and senior schools as well as shops for all your day-to-day needs, restaurants, cafés and public houses. Sawbridgeworth’s mainline train station serving London Liverpool Street and Cambridge is also within an easy walk. Both the larger towns of Bishop’s Stortford and Harlow are both within an easy drive and benefit from multiple shopping centres, recreational facilities, mainline train stations serving London Liverpool Street and Cambridge and of course, M11 leading to M25 access points.
As previously mentioned, 18 Parkway is an extremely well kept family home in an extremely convenient location. The property benefits from having a sitting room, large kitchen/dining room, sun room with bi-folding doors onto the sunny west facing rear garden, three double bedrooms, large family bath/shower room, integral garage, driveway and parking, fully double glazed and gas fired central heating. Only by internal viewing will this property be fully appreciated.
Entrance
Part double glazed UPVC front door giving access to:
Entrance Hall
With a radiator to side, double glazed window, wooden flooring, door giving access through to:
Sitting Room
16' 2" x 12' 6" (4.93m x 3.81m) with a large double glazed window to front, double panelled radiator, t.V. Aerial point, telephone point, door giving access to stairs, fitted carpet, double opening doors giving access through to:
Open Plan Kitchen/Dining Room
21' x 8' 6" (6.40m x 2.59m) comprising an inset stainless steel sink with stainless steel mixer tap, filtered water tap to side and cupboard beneath, further range of base and eye level units with a rolled edge worktop and complementary tiled surround, integrated four ring gas hob with stainless steel extractor hood above and integrated oven beneath, recess for freestanding fridge/freezer, recess and plumbing for both washing machine and dishwasher, space for dining table, radiator, opening through to:
Sun Room
11' 10" x 8' 8" (3.61m x 2.64m) with bi-folding doors giving access onto back garden, double glazed doors to the side, two large Velux windows, radiator, wooden effect flooring.
Downstairs W.C.
Comprising a button flush w.C., wash hand basin with monobloc tap, opaque double glazed window to side, radiator, extractor fan.
First Floor Landing
With a large opaque double glazed window to side, hatch giving access to part boarded loft with a pull down ladder, fitted carpet.
Bedroom 1
13' x 11' 8" (3.96m x 3.56m) with a large double glazed window to front, double panelled radiator, fitted wardrobes, fitted carpet.
Bedroom 2
11' 10" x 11' 10" (3.61m x 3.61m) with a large double glazed window to rear, radiator, fitted wardrobes, fitted carpet.
Bedroom 3
9' 6" x 9' (2.90m x 2.74m) with a large double glazed window to front, radiator, fitted carpet.
Bathroom
Comprising a panel enclosed bath with stainless steel mixer tap, separate large tray shower with thermostatically controlled wall mounted shower, button flush w.C., wash hand basin with monobloc tap, door giving access to boiler cupboard housing a Vaillant gas boiler and a lagged copper cylinder, double panelled radiator, extractor fan, fully tiled walls, tile effect flooring.
Outside
The Rear
A beautifully sunny westerly facing rear garden which is nicely landscaped with a patio and pathway leading to the end of the garden. The rest of the garden is mainly laid to lawn with well stocked flower borders to either side. There are two large timber storage sheds, outside tap and power point plus a gate giving access to the front.
Integral Garage
18' x 8' 3" (5.49m x 2.51m) with a roller shutter door, power and light laid on.
The Front
To the front of the property is a driveway providing parking for at least 2-3 vehicles.
Local Authority
East Herts District Council
Band ‘E’
Property Location
Marketed by Wright & Co
Disclaimer Property descriptions and related information displayed on this page are marketing materials provided by Wright & Co. estateagents365.uk does not warrant or accept any responsibility for the accuracy or completeness of the property descriptions or related information provided here and they do not constitute property particulars. Please contact Wright & Co for full details and further information.


