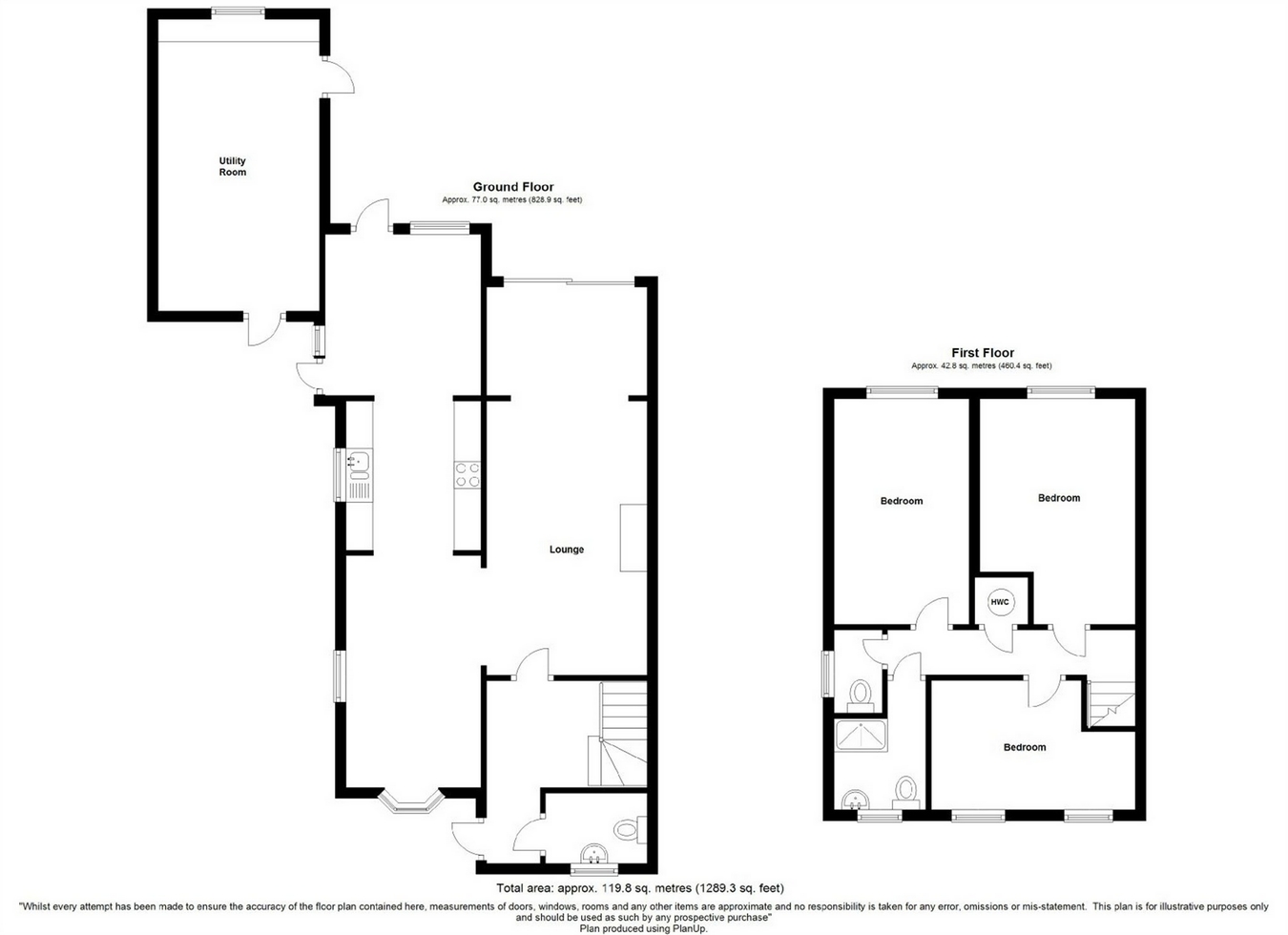Semi-detached house for sale in Sawbridgeworth CM21, 3 Bedroom
Quick Summary
- Property Type:
- Semi-detached house
- Status:
- For sale
- Price
- £ 459,950
- Beds:
- 3
- County
- Hertfordshire
- Town
- Sawbridgeworth
- Outcode
- CM21
- Location
- Gilders, Sawbridgeworth, Hertfordshire CM21
- Marketed By:
- Wright & Co
- Posted
- 2018-09-08
- CM21 Rating:
- More Info?
- Please contact Wright & Co on 01279 246649 or Request Details
Property Description
Folio: 13958 A rarely available three bedroom semi-detached home in a prime position of the village. Benefitting from a driveway providing parking for 3-4 cars and an approximate 45ft rear garden. The property is ideally positioned for Mandeville school and Sawbridgeworth’s village centre, which is approximately a five minute walk. The mainline train station serving London Liverpool Street and Cambridge is only a 10 minute walk. Sawbridgeworth’s village centre offers many local amenities including shops for your day-to-day needs, restaurants, public houses, jmi and senior schooling. The property is also just a short walk from Pishiobury Park with its many country walks along the River Stort Navigation. More comprehensive facilities can be found at the market town of Bishop’s Stortford and Harlow.
This three bedroom home offers fantastic family accommodation and includes a large sitting room, dining room, kitchen, breakfast room, downstairs cloakroom, three good size bedrooms and a shower room. The property enjoys a 45ft west facing garden and to the front of the property there is a driveway providing parking for approximately 3-4 cars. Internal viewing is highly recommended.
Entrance
Opaque double glazed door leading through into:
Entrance Hall
With wooden laminate flooring, carpeted staircase rising to the first floor landing, understairs storage cupboard.
Cloakroom
Comprising a flush w.C., corner wash hand basin with cupboard beneath, tiled flooring, opaque window to side, fitted mirror.
Sitting Room
24' 4" x 9' (7.42m x 2.74m) with a t.V. Aerial point, sliding double glazed doors to garden, radiator, coal effect gas fire with a marble hearth and stone surround, steps down into:
Dining Room
14' 2" x 7' 9" (4.32m x 2.36m) with a double glazed bay window to front, double glazed bay window to side, wooden flooring, radiator, part glazed door leading through into:
Kitchen
10' 6" x 7' 9" (3.20m x 2.36m) comprising a 1¼ bowl single drainer sink with hot and cold taps above and cupboard under, further range of matching base and eye level units with a complementary tiled surround, four ring Neff induction hob with oven and grill beneath, extractor hood and light above, integrated microwave, integrated fridge, integrated Neff washing machine, integrated Neff dishwasher, tiled flooring, leading through into:
Breakfast/Garden Room
10' 2" x 9' (3.10m x 2.74m) with a double glazed window to rear, double glazed doors to rear and side, tiled flooring, radiator.
Carpeted First Floor Landing
With access to loft, airing cupboard housing a lagged copper cylinder and shelving.
Bedroom 1
12' 2" x 7' 8" (3.71m x 2.34m) (to built-in wardrobes) with window to rear, built-in wardrobes with sliding mirror doors, fitted carpet.
Bedroom 2
12' x 8' 4" (3.66m x 2.54m) with a double glazed window to rear, built-in wardrobes with sliding mirror doors, t.V. Aerial point, fitted carpet.
Bedroom 3
8' x 7' 10" (2.44m x 2.39m) with a double glazed window to front, fitted carpet.
Family Shower Room
Comprising a tiled shower cubicle with a thermostatically controlled Mira power shower, wash hand basin set into vanity unit with cupboards to side and beneath, tiled walls and flooring, spotlighting to ceiling, heated towel rail, fitted mirror, opaque double glazed window to front.
Outside
The Rear
The rear garden measures approximately 45ft in length and is beautifully landscaped. Directly to the rear of the property is a raised patio area, ideal for a table and chairs and barbecue entertaining. There is a further lawned garden with heavily stocked flower borders to the side and two further patio areas. There is also a 11’10 x 11’8 timber framed summer house, to remain. The garden is fully enclosed by fencing to all sides and rear and benefits from power and lighting. The garden enjoys a sunny west facing aspect. There is a door from the garden leading into the:
Workshop/Utility Room (this was formerly the garage)
With a double glazed door and window to front, double glazed door to side, window to rear, power and light.
The Front and Side
To the side of the property there is an extensive block paved driveway with covered parking for 1 car and further parking for 2-3 vehicles.
Local Authority
East Herts District Council
Band ‘E’
Property Location
Marketed by Wright & Co
Disclaimer Property descriptions and related information displayed on this page are marketing materials provided by Wright & Co. estateagents365.uk does not warrant or accept any responsibility for the accuracy or completeness of the property descriptions or related information provided here and they do not constitute property particulars. Please contact Wright & Co for full details and further information.


