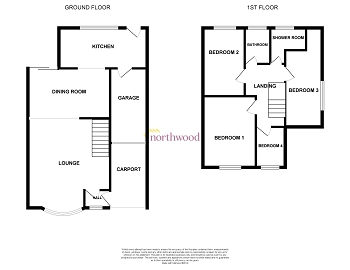Semi-detached house for sale in Sandbach CW11, 4 Bedroom
Quick Summary
- Property Type:
- Semi-detached house
- Status:
- For sale
- Price
- £ 209,950
- Beds:
- 4
- County
- Cheshire
- Town
- Sandbach
- Outcode
- CW11
- Location
- Gowy Close, Sandbach CW11
- Marketed By:
- Northwood - Sandbach
- Posted
- 2024-04-07
- CW11 Rating:
- More Info?
- Please contact Northwood - Sandbach on 01270 756952 or Request Details
Property Description
Offered for sale with no chain, this beautifully presented, open plan semi detached family home set on the prominent corner plot of Gowy Close, within close distance to Sandbach town centre, railway and local amenities. The accommodation in brief comprises open plan lounge with dining area, contemporary style kitchen, four bedrooms and family bathroom. To the front there is lawned area with single garage and driveway for off road parking and enclosed lawned rear garden.
Reception
Front door leading through to reception, having window to the front, radiator, door leading through to Lounge.
Living Area 4.67m x 4.63m (15'4" x 15'2")
A bright and airy living room area having stairs rising to first floor landing, bow window to the front elevation, gas fire, understairs storage cupboard, ceiling spot lights, radiator.
Dining Area 4.74m x 2.69m (15'7" x 8'10")
Being open plan from Lounge, having glass sliding doors overlooking and leading to garden, hive central heating thermostat, two radiators, ceiling spot lights.
Kitchen 4.75m x 2.17m (15'7" x 7'1")
Providing a range of base and wall mounted units with high gloss fronts and complementary work surfaces, one and a half bowl stainless steel sink with drainer unit, integrated Neff dishwasher, window to the rear overlooking garden, 'Stoves' double oven with glass extractor fan over, door leading through to rear garden, internal door leading to garage, radiator.
Landing
Stairs rising from lounge onto first floor landing, providing access to part boarded loft with pull down ladders, access to all bedrooms and bathrooms, airing cupboard providing shelving space.
Bedroom 1 3.95m x 2.85m (13'0" x 9'4")
A spacious bedroom having window to front elevation, built in wardrobes providing hanging and shelving space, TV aerial point, ceiling light point.
Bedroom 2 3.34m x 2.85m (10'11" x 9'4")
Window to the rear, TV aerial point, storage cupboard, ceiling light point.
Bedroom 3 4.25m x 2.03m (13'11" x 6'8")
Window to the side, radiator.
Bedroom 4 2.18m x 1.83m (7'2" x 6'0")
Window to front elevation, radiator, ceiling light point.
Family Bathroom
A fully tiled bathroom providing a white suite comprising bath with show attachment, wall mounted sink with mixer tap, low level w.C., wall mounted cabinet, chrome heated towel rail, opaque window to rear, radiator.
Bathroom 2
Corner vanity unit, electric shaver point, shower with glass door, extractor fan, wall mounted mirrored cabinet.
Garage
Garage provides up and over door to front, light and power, space and plumbing for washer and dryer, space for American style fridge freezer.
Outside
To the front of the property there is driveway leading to garage, lawned area with mature shrubs. To the rear of the property there are enclosed gardens with fence and hedge boundaries providing patio area suitable for seating, lawned area with shrubs and boarders, brick built out house.
Property Location
Marketed by Northwood - Sandbach
Disclaimer Property descriptions and related information displayed on this page are marketing materials provided by Northwood - Sandbach. estateagents365.uk does not warrant or accept any responsibility for the accuracy or completeness of the property descriptions or related information provided here and they do not constitute property particulars. Please contact Northwood - Sandbach for full details and further information.


