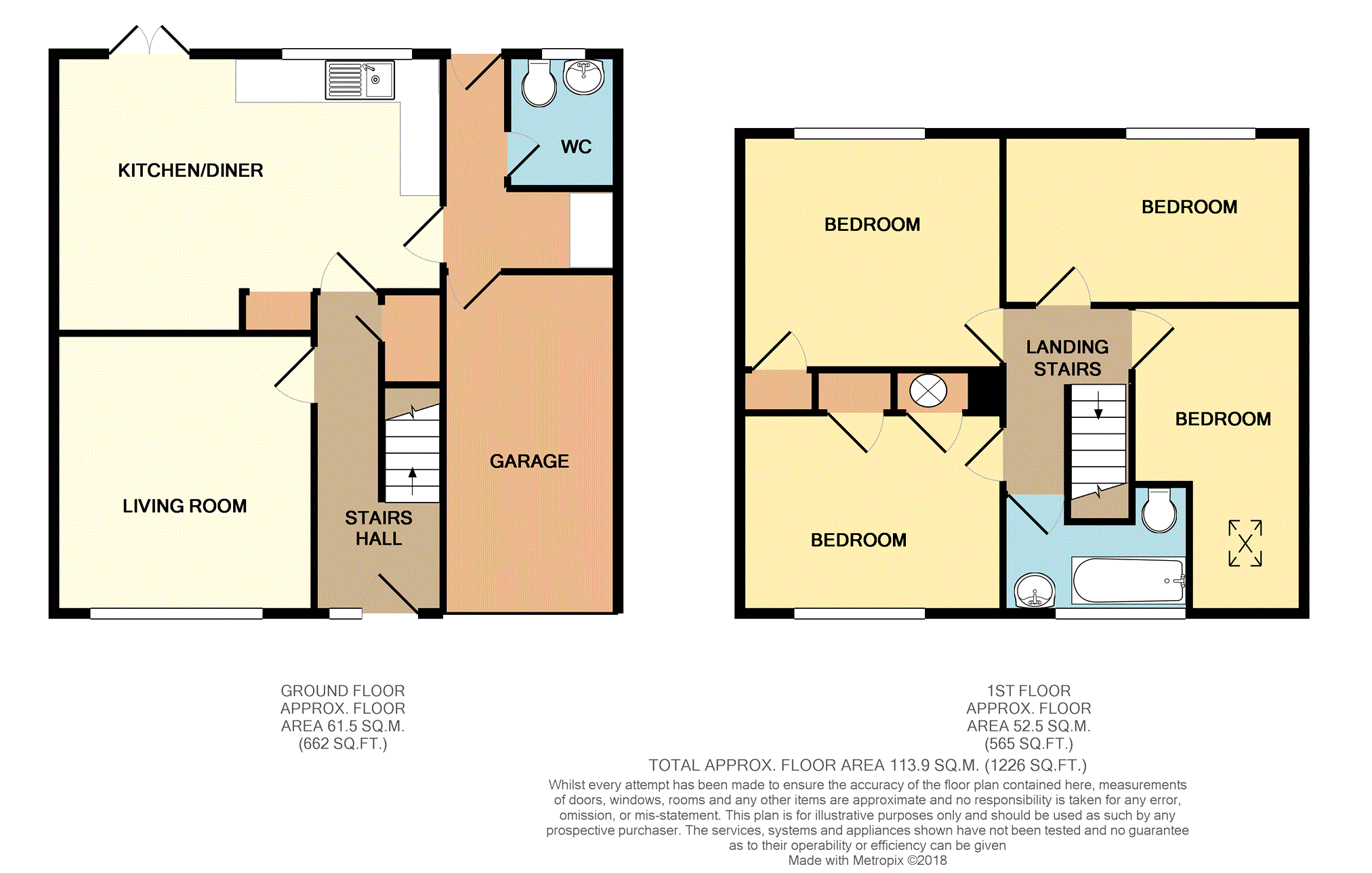Semi-detached house for sale in Salisbury SP4, 4 Bedroom
Quick Summary
- Property Type:
- Semi-detached house
- Status:
- For sale
- Price
- £ 290,000
- Beds:
- 4
- Baths:
- 1
- Recepts:
- 2
- County
- Wiltshire
- Town
- Salisbury
- Outcode
- SP4
- Location
- Downland Way, Salisbury SP4
- Marketed By:
- Purplebricks, Head Office
- Posted
- 2018-09-26
- SP4 Rating:
- More Info?
- Please contact Purplebricks, Head Office on 0121 721 9601 or Request Details
Property Description
Purplebricks are pleased to present this spacious four double bedroom family home to the local market. Situated within a popular residential area of well regarded Durrington, the generous accommodation comprises living room, large kitchen/dining/ breakfast room, utility, downstairs cloak, family bathroom and integrated garage. The sizeable plot compliments to the well proportioned home and features a large rear garden and drive way parking.
Entrance
Double glazed entrance door to the front aspect. Radiator and stairs leading to the first floor landing with built in storage cupboard underneath.
Living Room
12'08" x 11'11"
Double glazed window to the front. Radiator, telephone point and TV point.
Kitchen/Dining Room
18'03" x 12'09"
Double glazed window to the rear and double doors opening to the rear garden. Fitted kitchen comprising wall and base level units with roll top work surfaces over. Stainless steel one and a half bowl sink and drainer, integrated dishwasher, eye level double oven and electric hob with cooker hood over. Built in storage cupboard, radiator and door leading to utility room.
Utility Area
7'11" x 5'11"
Wall mounted storage unit and roll top work surface with plumbing for washing machine and tumble dryer under. Doors into Garage, boot room and downstairs cloakroom.
Downstairs Cloakroom
Double glazed frosted window to the rear. Low level WC and wash hand basin.
Landing
Loft access via hatch.
Master Bedroom
12'00" x 10'09"
Double glazed window to the rear. Built in storage cupboard and radiator.
Bedroom Two
11'11'' x 11'10''
Double glazed window to the front. Radiator and two built-in storage cupboards.
Bedroom Three
14'03" x 7'10"
Double glazed window to the rear aspect. Radiator.
Bedroom Four
14'05'' (restricted head height) x 8'00"
Double glazed sky light to the front. Radiator.
Bathroom
Double glazed frosted window to the front aspect. Part tiled bathroom suite comprising panel bath with mixer tap and shower attachment over, wash hand basin, radiator and vanity storage unit with inset wash hand basin.
Rear Garden
Mainly laid to lawn garden enclosed by wooden panel fencing.
Front
Laid to lawn with mature hedgerow.
Driveway
Driveway parking for multiple vehicles.
Property Location
Marketed by Purplebricks, Head Office
Disclaimer Property descriptions and related information displayed on this page are marketing materials provided by Purplebricks, Head Office. estateagents365.uk does not warrant or accept any responsibility for the accuracy or completeness of the property descriptions or related information provided here and they do not constitute property particulars. Please contact Purplebricks, Head Office for full details and further information.


