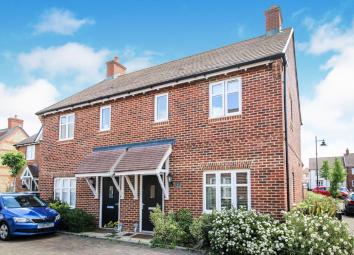Semi-detached house for sale in Salisbury SP4, 3 Bedroom
Quick Summary
- Property Type:
- Semi-detached house
- Status:
- For sale
- Price
- £ 250,000
- Beds:
- 3
- Baths:
- 1
- Recepts:
- 1
- County
- Wiltshire
- Town
- Salisbury
- Outcode
- SP4
- Location
- Lancelot Way, Salisbury SP4
- Marketed By:
- Purplebricks, Head Office
- Posted
- 2024-04-01
- SP4 Rating:
- More Info?
- Please contact Purplebricks, Head Office on 024 7511 8874 or Request Details
Property Description
Situated within a popular newer style development, this immaculate three bedroom family home provides extensively upgraded accommodation throughout. Externally benefiting from an enclosed rear garden, garage and driveway, the property further comprises a large living room, kitchen/diner, downstairs cloak and family bathroom. The immediate area is well served with a range of amenities and a range of picturesque walks through protected fields.
Entrance Hall
Double glazed glass panelled entrance door to the front aspect. Inset door mat, radiator, telephone point, stairs leading to the first floor and door into Living Room.
Living Room
13'07" x 12'00" (max)
Double glazed windows to the front and side. Radiator, TV point, built in under stairs storage cupboard and door into Kitchen/Dining Room.
Kitchen/Dining Room
11'11" x 9'08"
Double glazed windows and doors opening to the rear garden. Fitted kitchen comprising wall and base level units with roll top work surfaces over. One and a half bowl sink and drainer, plumbing for dishwasher, space for fridge/freezer, electric oven with four ring hob and extractor fan page over. Hard wood effect Karndean flooring, radiator and opening to Utility.
Utility Area
Base level units with roll top work surfaces over and plumbing for washing machine. Wall mounted boiler and door to cloakroom.
Downstairs Cloakroom
Low level WC, wash hand basin, radiator and extractor.
First Floor Landing
Built in airing cupboard and loft access via hatch.
Master Bedroom
11'06" x 8'06"
Double glazed window to the rear. Radiator, TV point and large built in double wardrobe with sliding doors.
Bedroom Two
11'10" (into recess) x 8'03"
Double glazed windows to the front and side. Radiator and TV point.
Bedroom Three
7'08" x 6'11"
Double glazed window to the rear. Radiator.
Family Bathroom
Double glazed frosted window to the front aspect. Part tiled bathroom suite comprising panel bath with mixer tap and shower attachment, low level WC, wash hand basin, radiator, shaver point and extractor.
Rear Garden
Mainly laid to lawn with paved patio area, enclosed by wooden panel fencing and brick wall.
Front Garden
Well kept flower beds wrap around the front and side of the property.
Garage
Brick built garage with up and over door.
Driveway
Drive way parking in front of garage.
Property Location
Marketed by Purplebricks, Head Office
Disclaimer Property descriptions and related information displayed on this page are marketing materials provided by Purplebricks, Head Office. estateagents365.uk does not warrant or accept any responsibility for the accuracy or completeness of the property descriptions or related information provided here and they do not constitute property particulars. Please contact Purplebricks, Head Office for full details and further information.


