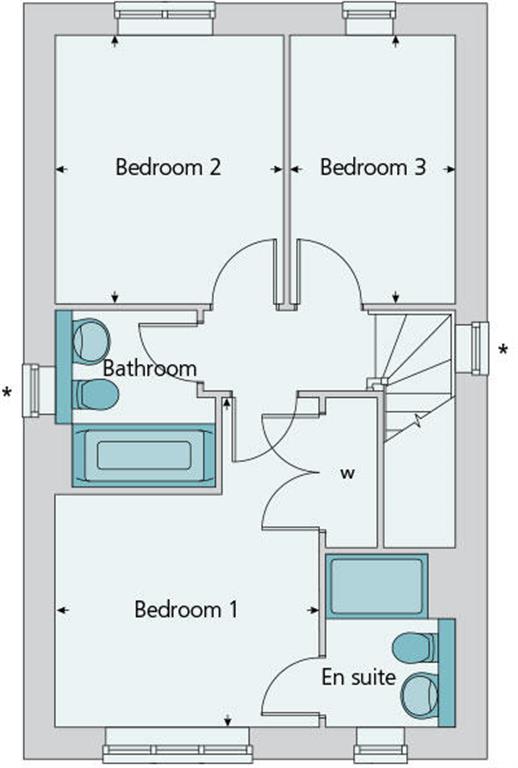Semi-detached house for sale in Salisbury SP4, 3 Bedroom
Quick Summary
- Property Type:
- Semi-detached house
- Status:
- For sale
- Price
- £ 137,475
- Beds:
- 3
- Baths:
- 2
- Recepts:
- 1
- County
- Wiltshire
- Town
- Salisbury
- Outcode
- SP4
- Location
- Richards Drive, Amesbury, Salisbury SP4
- Marketed By:
- Fox & Sons
- Posted
- 2019-02-15
- SP4 Rating:
- More Info?
- Please contact Fox & Sons on 01980 669031 or Request Details
Property Description
Summary
shared ownership - 50% share! The Southwold is a 3 bedroom home featuring an open plan fitted kitchen with integrated appliances, sitting room and dining area with French doors to the garden. En suite and built-in wardrobes to bedroom 1. Allocated parking.
Description
Available on the 'Home Reach' shared ownership scheme is 6 Richards Drive which is a stunning new Home at Kings Gate Village. The high quality homes ensure that attention to every detail extends from the design and build, right through to the quality of the internal specification.
Price Shown is for a 50% share but other share options available.
If you can't afford the mortgage on 100% of a home, Shared Ownership is a government backed scheme that allows you to buy a share of it (minimum share of 50%), and then pay an affordable monthly rent on the remaining share.
It does not mean that you have to share your home with anyone!
Heylo Housing will own the share of the house that you don't buy, and will rent that share back to you. Over time, as and when you can afford to, you are able to increase your share in your home (this is known as staircasing), up to 100% ownership.
The Southwold is a 3 bedroom home featuring an open plan fitted kitchen with integrated appliances and a sitting room and dining area with french doors to the garden. En suite and built-in wardrobes to bedroom 1. Garage/Allocated parking
Entrance Hall
Cloakroom
Sitting Dining Area 17' 7" x 15' 7" ( 5.36m x 4.75m )
Kitchen 9' 3" x 8' 1" ( 2.82m x 2.46m )
Bedroom One 12' 9" x 10' 3" ( 3.89m x 3.12m )
En-Suite Shower Room
Bedroom Two 8' 11" x 10' 5" ( 2.72m x 3.17m )
Bedroom Three 10' 5" x 6' 5" ( 3.17m x 1.96m )
Bathroom
Rear Garden
Lease details are currently being compiled. For further information please contact the branch. Please note additional fees could be incurred for items such as leasehold packs.
1. Money laundering regulations: Intending purchasers will be asked to produce identification documentation at a later stage and we would ask for your co-operation in order that there will be no delay in agreeing the sale.
2. General: While we endeavour to make our sales particulars fair, accurate and reliable, they are only a general guide to the property and, accordingly, if there is any point which is of particular importance to you, please contact the office and we will be pleased to check the position for you, especially if you are contemplating travelling some distance to view the property.
3. Measurements: These approximate room sizes are only intended as general guidance. You must verify the dimensions carefully before ordering carpets or any built-in furniture.
4. Services: Please note we have not tested the services or any of the equipment or appliances in this property, accordingly we strongly advise prospective buyers to commission their own survey or service reports before finalising their offer to purchase.
5. These particulars are issued in good faith but do not constitute representations of fact or form part of any offer or contract. The matters referred to in these particulars should be independently verified by prospective buyers or tenants. Neither sequence (UK) limited nor any of its employees or agents has any authority to make or give any representation or warranty whatever in relation to this property.
Property Location
Marketed by Fox & Sons
Disclaimer Property descriptions and related information displayed on this page are marketing materials provided by Fox & Sons. estateagents365.uk does not warrant or accept any responsibility for the accuracy or completeness of the property descriptions or related information provided here and they do not constitute property particulars. Please contact Fox & Sons for full details and further information.


