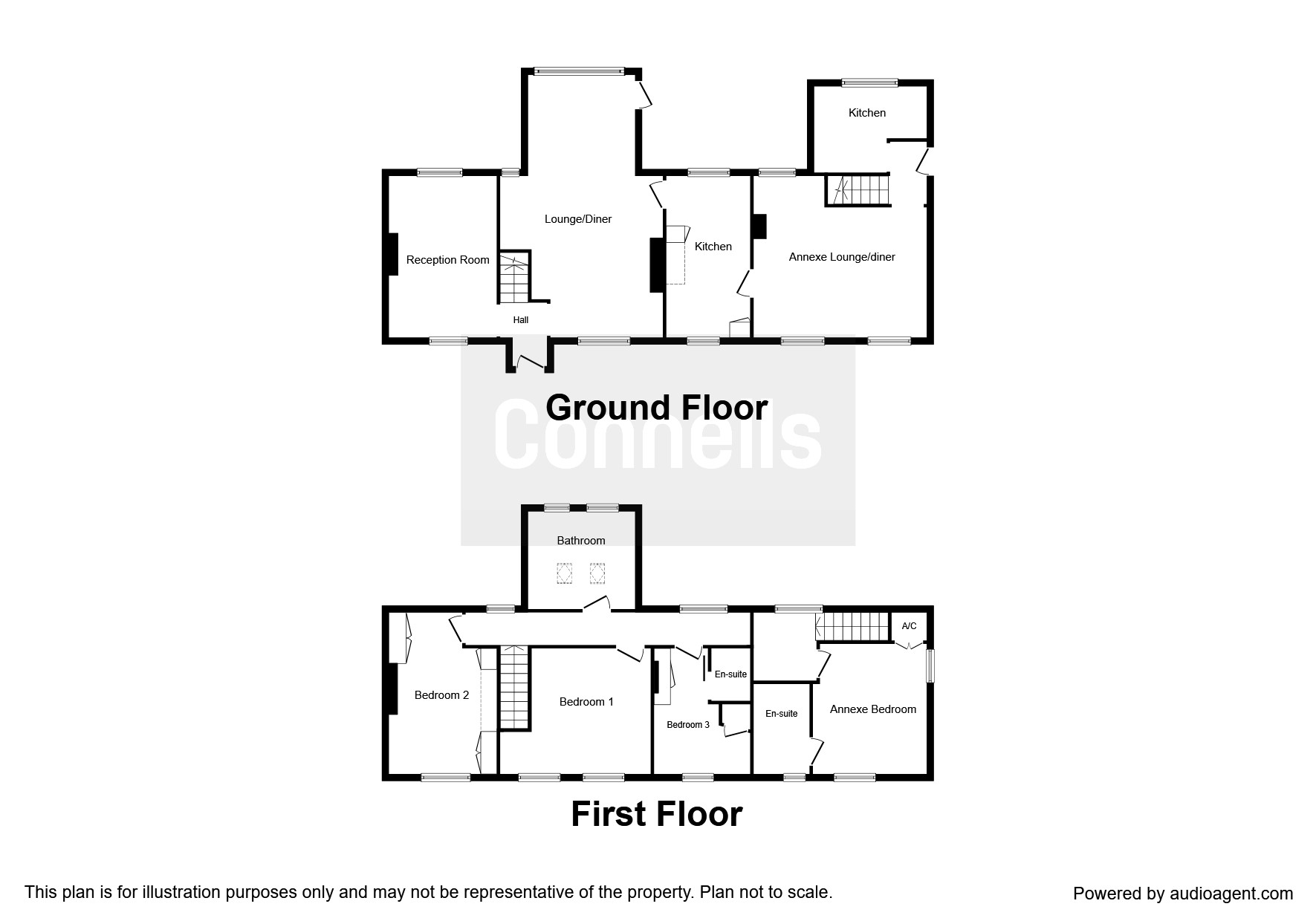Semi-detached house for sale in Salisbury SP4, 3 Bedroom
Quick Summary
- Property Type:
- Semi-detached house
- Status:
- For sale
- Price
- £ 450,000
- Beds:
- 3
- Baths:
- 3
- Recepts:
- 3
- County
- Wiltshire
- Town
- Salisbury
- Outcode
- SP4
- Location
- Holders Road, Amesbury, Salisbury SP4
- Marketed By:
- Connells - Amesbury
- Posted
- 2018-10-07
- SP4 Rating:
- More Info?
- Please contact Connells - Amesbury on 01980 669030 or Request Details
Property Description
Summary
This unique semi-detached property is a rare opportunity to purchase an individual family home in amesbury town located close to local amenities and schools with move in ready decoration throughout this family home. Featuring flexible and spacious accommodation throughout viewing is essential.
Description
This lovely family home is neatly presented throughout positioned on a sought after road in Amesbury this property offers good access to the A 303, good access to transport links and roads to Salisbury and neighbouring villages, schools and amenities. Comprising from three bedrooms, one with en suite and family bathroom upstairs while downstairs comprises from to reception rooms and a kitchen this property benefits from a self contained one double bedroom Annex with a bathroom, lounge/diner and kitchen which can be utilised to suit many different living dynamics. With ample driveway parking, a double garage and secluded front and rear garden this home boasts plenty of period features throughout to be enjoyed.
Entrance Hall
Door to the front.
Reception Room 15' x 8' 11" ( 4.57m x 2.72m )
Double glazed window to the rear and front with a telephone point and a radiator.
Lounge/diner 24' 5" max x 15' 4" max ( 7.44m max x 4.67m max )
Double glazed windows to the front, a triple glazed window to the rear with a triple glazed door leading out into the garden. Featuring an open fire place with an electric fire in front, a TV point, telephone point and radiators.
Kitchen 15' 2" x 8' 6" ( 4.62m x 2.59m )
Double glazed windows to the front and rear. Fitted kitchen comprising from wall and base level units with worksurfaces over, with plumbing for a washing machine and dishwasher and space for a tumble dryer and fridge/freezer, a sink/drainer and point for a cooker with hobs and a radiator.
Landing
Bedroom One 15' max x 8' 4" max ( 4.57m max x 2.54m max )
Double glazed windows to the front and a radiator.
Bedroom Two 11' 9" max x 8' 4" max ( 3.58m max x 2.54m max )
Double glazed widows to the front and rear with fitted wardrobes and a radiator.
Bedroom Three 9' 3" max x 8' max ( 2.82m max x 2.44m max )
Double glazed window to the front with a built in wardrobe and a radiator.
Ensuite
Comprising an walk in shower cubicle, vanity wash hand basin, WC and an air dryer.
Family Bathroom
Double glazed windows to the rear. This tiled four piece bathroom suite comprises from dual pedestal wash hand basins, a low level WC, walk in double shower cubicle and a panel enclosed bath. A radiator towel rails, an air dryer and double glazed velux windows.
Annex
Lounge/diner
Double glazed windows to the front and rear with a TV point, telephone point and radiators.
Kitchen 10' 7" max x 8' max ( 3.23m max x 2.44m max )
Double glazed window to the rear. Fitted kitchen comprising from wall and base level units with work surfaces over, a sink/drainer, cooker, point for a fridge/freezer and plumbing for a washing machine. Door to the side leading out to the parking area of the property and a radiator.
Bedroom 12' 3" max x 10' 9" max ( 3.73m max x 3.28m max )
Double glazed window to the front and side with a built in wardrobe and a radiator.
Shower Room
Double glazed window to the front. Comprising from a shower cubicle, pedestal wash hand basin a low level WC.
Outside
Garden To The Front
Secluded garden to the front predominantly laid to lawn with a paved pathway leading to the front of the property. Bordered privately with a hedge featuring flowers and a seating area.
Rear Garden
Private rear garden providing a peaceful area to enjoy. This landscaped garden is Immaculately maintained with a spacious lawn area, a beautiful pond, paved seating area and a storage shed and greenhouse.
Parking
Double garage with power, plumbing and electric. Driveway parking in front providing ample parking .
1. Money laundering regulations - Intending purchasers will be asked to produce identification documentation at a later stage and we would ask for your co-operation in order that there will be no delay in agreeing the sale.
2: These particulars do not constitute part or all of an offer or contract.
3: The measurements indicated are supplied for guidance only and as such must be considered incorrect.
4: Potential buyers are advised to recheck the measurements before committing to any expense.
5: Connells has not tested any apparatus, equipment, fixtures, fittings or services and it is the buyers interests to check the working condition of any appliances.
6: Connells has not sought to verify the legal title of the property and the buyers must obtain verification from their solicitor.
Property Location
Marketed by Connells - Amesbury
Disclaimer Property descriptions and related information displayed on this page are marketing materials provided by Connells - Amesbury. estateagents365.uk does not warrant or accept any responsibility for the accuracy or completeness of the property descriptions or related information provided here and they do not constitute property particulars. Please contact Connells - Amesbury for full details and further information.


