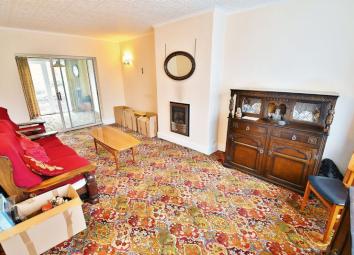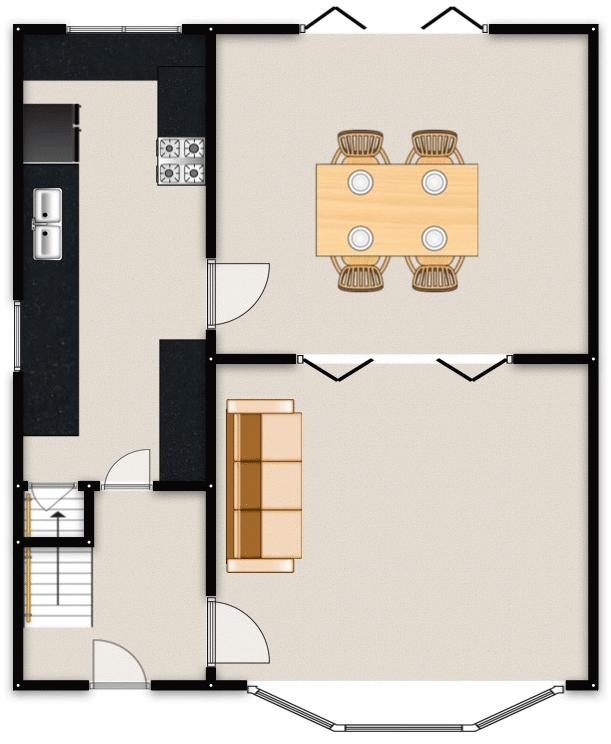Semi-detached house for sale in Salford M6, 3 Bedroom
Quick Summary
- Property Type:
- Semi-detached house
- Status:
- For sale
- Price
- £ 150,000
- Beds:
- 3
- Baths:
- 1
- Recepts:
- 2
- County
- Greater Manchester
- Town
- Salford
- Outcode
- M6
- Location
- Russell Road, Salford M6
- Marketed By:
- Hills Residential
- Posted
- 2019-05-06
- M6 Rating:
- More Info?
- Please contact Hills Residential on 0161 937 9780 or Request Details
Property Description
A semi-detached property within a sought-after location in need of modernisation. This three bedroom property has an exceptional amount of potential offering you the opportunity to add your own stamp to it. With no vendor chain this sizeable home is located close to good schooling, local amenities and network links and is perfect for a family or professionals. The property benefits from an entrance hall way, a 20 ft lounge with an extension to the rear offering an additional room, a spacious fitted kitchen, three well-proportioned bedrooms and a fitted bathroom. The property benefits from double glazing and has radiators. Externally to the property there is a low maintenance front and rear garden. This is not one to be missed call now to arrange your viewing .
Entrance Hall
Metal door to the front, double glazed window to the front, ceiling light point, wall-mounted radiator and carpeted floors.
Lounge (20' 8'' x 11' 0'' (6.29m x 3.35m))
Double glazed bay window to the front, wall light point, wall-mounted radiator and carpeted floors.
Dining Room (9' 11'' x 8' 4'' (3.02m x 2.54m))
UPVC door to the rear, ceiling light point and carpeted floors.
Kitchen (18' 6'' x 8' 1'' (5.63m x 2.46m))
Fitted with a range of wall and base units with complementary roll top work surfaces and integral stainless steel sink and drainer unit. Space for cooker, fridge/freezer, washing machine and dryer. Double glazed window to the side and rear, two ceiling light points, wall-mounted radiator, tiled splash-backs and carpeted floors.
First Floor Landing
Double glazed window to the side, ceiling light point, carpeted floors and loft access via loft hatch.
Bedroom One (11' 2'' x 11' 0'' (3.40m x 3.35m))
Double glazed bay window to the front, wall light point, wall-mounted radiator, carpeted floors and built-in wardrobe.
Bedroom Two (11' 0'' x 9' 8'' (3.35m x 2.94m))
Double glazed window to the rear, ceiling light point, wall-mounted radiator and carpeted floors.
Bedroom Three (7' 1'' x 6' 6'' (2.16m x 1.98m))
Double glazed window to the rear, ceiling light point and a wall-mounted radiator.
Bathroom (6' 5'' x 5' 6'' (1.95m x 1.68m))
Fitted with a three piece suite comprising of low level W.C, pedestal hand wash basin and bath. Double glazed window to the front, ceiling light point, wall-mounted radiator and carpeted floors.
Externally
Externally to the property there is a low maintenance front and rear garden.
Property Location
Marketed by Hills Residential
Disclaimer Property descriptions and related information displayed on this page are marketing materials provided by Hills Residential. estateagents365.uk does not warrant or accept any responsibility for the accuracy or completeness of the property descriptions or related information provided here and they do not constitute property particulars. Please contact Hills Residential for full details and further information.


