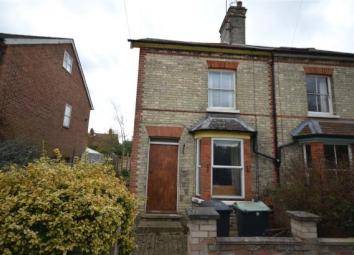Semi-detached house for sale in Saffron Walden CB11, 2 Bedroom
Quick Summary
- Property Type:
- Semi-detached house
- Status:
- For sale
- Price
- £ 325,000
- Beds:
- 2
- County
- Essex
- Town
- Saffron Walden
- Outcode
- CB11
- Location
- Farmadine Grove, Saffron Walden, Essex CB11
- Marketed By:
- Kevin Henry Estate Agents
- Posted
- 2024-04-01
- CB11 Rating:
- More Info?
- Please contact Kevin Henry Estate Agents on 01799 588065 or Request Details
Property Description
Huge potential! This is your chance to purchase a 2 / 3 bedroom property in need of updating and improving, situated very close to the centre of Saffron Walden.
The property currently comprises downstairs WC, galley kitchen, space for dining area, living room with bay window, cellar with potential to convert into a further reception room or bedroom, two double bedrooms on the first floor and an attic room in the eaves with storage. This is a huge opportunity to put your stamp on a property in a very sought-after area of Saffron Walden, with the potential to have a beautiful, private, long rear garden and off-street parking (currently overgrown).
Farmadine Grove is very close to the primary schools of R A Butler and St. Thomas More. Saffron Walden is a fine old market town with a good range of shopping, schooling and recreational facilities, including the renowned Saffron Hall for its musical events etc., which is situated at the County High School. Audley End mainline station (with fast trains to Liverpool Street and Cambridge) is just two miles distance and the M11 access point at Stump Cross 4 miles.
Entrance hall: Cloaks cupboard.
Living room: 13'1" x 11'6" (3.99m x 3.5m). Potential to have a front door, which is currently blocked-off. Large bay window bringing in natural light and fireplace (not currently working).
Dining room: 11'8" x 10'5" (3.56m x 3.18m). Potential for a fireplace. Lots of storage and access to the:
Kitchen: 9'10" x 6'10" (3m x 2.08m). Of a galley style with freestanding oven, space for washing machine and space for other units and appliances, stainless steel sink and drainer, window to side aspect.
Bathroom: 6'4" x 6'3" (1.93m x 1.9m). Comprising panelled bath, low-level WC and wash basin.
Cellar: 13' x 11'5" (3.96m x 3.48m). This has not been converted and is currently used for storage, with power and light.
On the first floor:
Bedroom 1: 13'3" x 11'5" (4.04m x 3.48m). Window to front aspect, access to airing cupboard, feature fireplace (not currently working).
Bedroom 2: 10'7" x 9'1" (3.23m x 2.77m). Built-in wardrobe, blocked-off fire place and window overlooking the rear aspect.
Attic room: 13'2" x 13' (4.01m x 3.96m). With staircase in the middle of the room, large amount of eaves storage and window to the side aspect.
Outside: There is side access to the property, levelled up with a path to the rear garden, which is of a very good size and laid mainly to lawn, with a large shed at the bottom of the garden. There is potential for off-street parking.
Local authority: For further information on the local area and services, log onto
council tax: Band C.
Property Location
Marketed by Kevin Henry Estate Agents
Disclaimer Property descriptions and related information displayed on this page are marketing materials provided by Kevin Henry Estate Agents. estateagents365.uk does not warrant or accept any responsibility for the accuracy or completeness of the property descriptions or related information provided here and they do not constitute property particulars. Please contact Kevin Henry Estate Agents for full details and further information.


