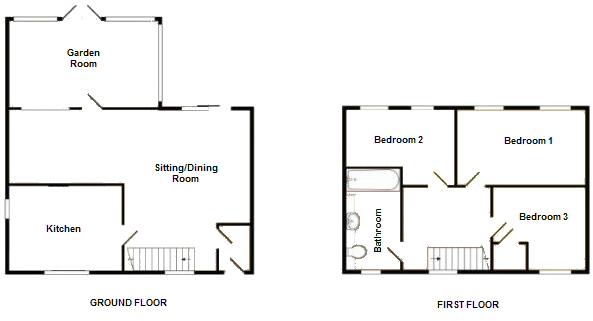Semi-detached house for sale in Saffron Walden CB11, 3 Bedroom
Quick Summary
- Property Type:
- Semi-detached house
- Status:
- For sale
- Price
- £ 290,000
- Beds:
- 3
- County
- Essex
- Town
- Saffron Walden
- Outcode
- CB11
- Location
- Winstanley Road, Saffron Walden, Essex CB11
- Marketed By:
- Kevin Henry Estate Agents
- Posted
- 2019-04-28
- CB11 Rating:
- More Info?
- Please contact Kevin Henry Estate Agents on 01799 588065 or Request Details
Property Description
A well-presented, three bedroom, semi-detached house with spacious accommodation, west facing garden, and garage. The property is ideally located within easy access to local amenities, schools, and Audley End mainline railway station.
Accommodation comprises entrance porch opening into living room with dining area, separate kitchen, conservatory, and upstairs offers three good size bedrooms with modern family bathroom. There are sliding doors from the living room into the enclosed west facing garden which is mainly laid to lawn with patio area. To the rear is access to a single garage with parking in front.
Saffron Walden is a fine old market town with a good range of shopping, schooling and recreational facilities, including the renowned Saffron Hall for its musical events etc., which is situated at the County High School. Audley End mainline station is two miles distant and the M11 access point at Stump Cross 4 miles.
Front door To:
Entrance hall: Door to:
Sitting / dining room: 23'10" x 15'10" (7.26m x 4.83m). Stairs to first floor with cupboard under and sliding double-glazed doors leading onto the rear patio.
Kitchen: 8'7" x 8' (2.62m x 2.44m). Fitted with a range of base and eye-level units with worktops and tiled splashbacks, electric double oven with four-ring hob over, stainless steel sink and drainer, space for fridge freezer and space and plumbing for washing machine and dishwasher, double-glazed window to front aspect. Door to:
Garden room / conservatory: 12' x 8' (3.66m x 2.44m). French doors opening onto the rear garden and double-glazed windows to side and rear aspects.
On the first floor:
Large landing: Access to loft space and double-glazed window to the front aspect.
Bedroom 1: 12'10" x 9'3" (3.91m x 2.82m). Two double-glazed windows to the rear aspect.
Bedroom 2: 10'10" x 9'9" (3.3m x 2.97m). Two double-glazed windows to the rear aspect.
Bedroom 3: 6'10" x 6'6" (2.08m x 1.98m). Double-glazed window to front aspect and storage cupboard.
Family bathroom: Suite comprising panelled bath with shower over, wash basin in vanity unit and low-level WC, fully tiled walls and heated towel rail.
Outside: The rear garden is laid mainly to lawn with a paved terrace area. There is a parking space in front of the garage, which has power and light connected, with an up-and-over-door and personal door to the side.
Local authority: For further information on the local area and services, log onto
council tax: Band C.
Property Location
Marketed by Kevin Henry Estate Agents
Disclaimer Property descriptions and related information displayed on this page are marketing materials provided by Kevin Henry Estate Agents. estateagents365.uk does not warrant or accept any responsibility for the accuracy or completeness of the property descriptions or related information provided here and they do not constitute property particulars. Please contact Kevin Henry Estate Agents for full details and further information.


