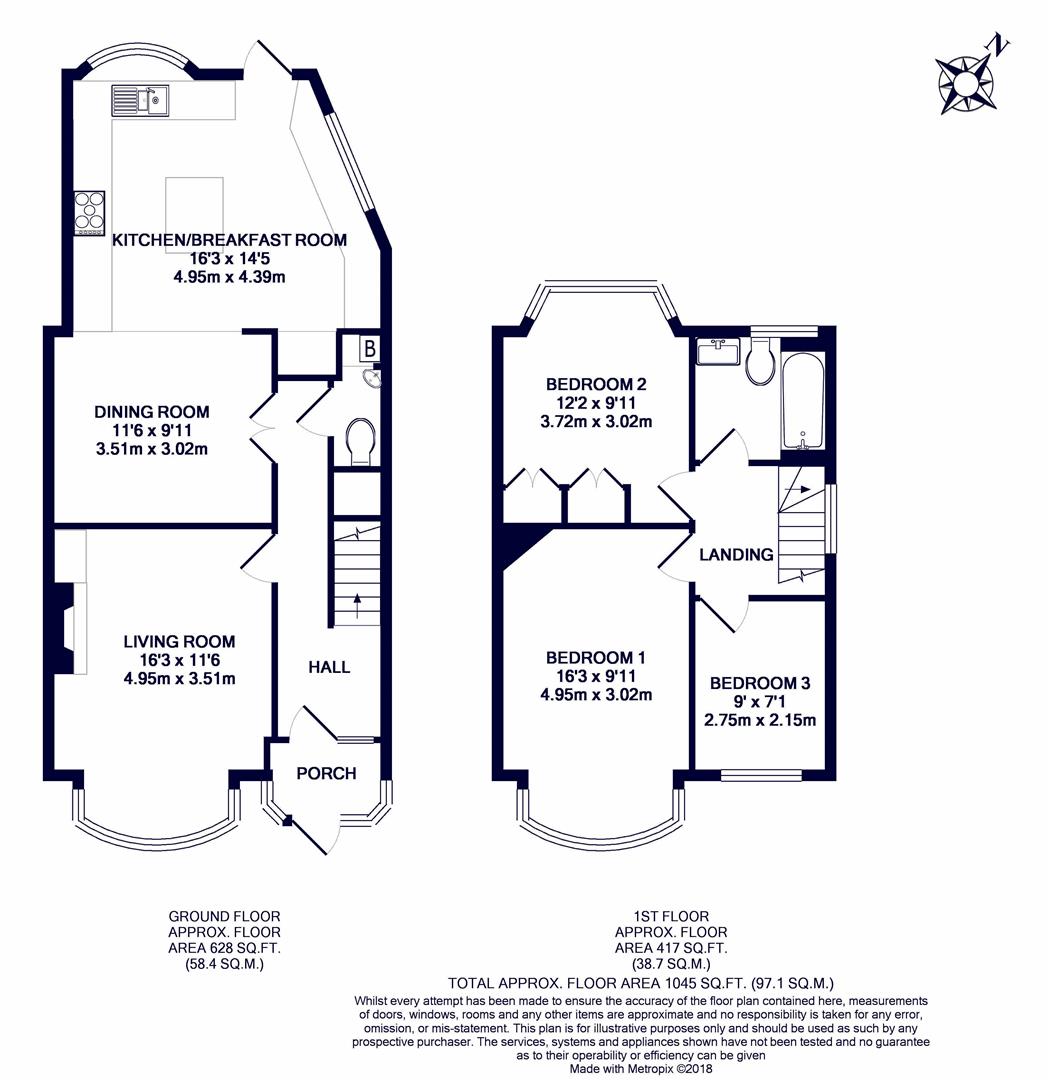Semi-detached house for sale in Ruislip HA4, 3 Bedroom
Quick Summary
- Property Type:
- Semi-detached house
- Status:
- For sale
- Price
- £ 580,000
- Beds:
- 3
- Baths:
- 1
- Recepts:
- 1
- County
- London
- Town
- Ruislip
- Outcode
- HA4
- Location
- Jubilee Drive, Ruislip HA4
- Marketed By:
- Coopers Residential - Ruislip Manor
- Posted
- 2019-03-25
- HA4 Rating:
- More Info?
- Please contact Coopers Residential - Ruislip Manor on 01895 647008 or Request Details
Property Description
This three bedroom semi detached property offers a great home for a family. It is within close proximity to everyday essentials and set on a quiet residential road close to shops, sought after schools and transport options. The house is conveniently located to the A40 with it's access into London and the Home Counties.
Directions
From our Ruislip Manor office turn left and continue to the roundabout. Continue along Victoria Road for around one mile and take a left into West Mead. Turn right at the end onto Queens Walk and take the fourth right into Jubilee Drive. The house is a short drive on the left hand side.
Situation
Jubilee Drive is a quiet residential road in South Ruislip. For the motorist, there are excellent connections to central London via the M25 and M40 taking you in to town in just 25 minutes . Commuters are well suited with five London Underground stations in the area. The closest station is South Ruislip which is only 0.7 miles away, South Ruislip is serviced by both tube and train lines into Marylebone Station in just 25 minutes, with regular trains every 15 minutes. Ruislip Manor and Eastcote Station are also only a short distance and offer the Metropolitan and Piccadilly Line. For families, there are a number of highly regarded schools that cater for children of all ages within close proximity including Ruislip High, Deanesfield Primary School or Queensmead. There are a number of leisure facilities nearby including Goals Soccer Centre and this is to be further improved with the new 'The Old Dairy' development on Victoria Road which is to provide restaurants, shops and a state of the art Cinema all within walking distance.
Description
On entering the property there is a brief hallway and stairs which rise to the first floor. A few steps leads you to the ground floor W.C. To the front of the property is the living room with a beautiful bay window. The living room is neutrally presented with a feature fireplace. There is a dining room which leads into the kitchen - breakfast room allowing access to the garden via a stable style door (perfect for those with pets).The modern kitchen is complemented by the kitchen units, granite affect work tops, integrated appliances and tiled flooring. To the first floor the master bedroom boasts another bay window letting in an abundance of light and a further double bedroom is at the rear benefiting from fitted wardrobes, The upstairs is completed with a good size third bedroom and a tiled family bathroom which includes temperature controlled shower .
Outside
To the front of the house is off street parking via a driveway. To the rear is a superb garden mainly laid to lawn and there is a patio area to enjoy in the summer months.
Property Location
Marketed by Coopers Residential - Ruislip Manor
Disclaimer Property descriptions and related information displayed on this page are marketing materials provided by Coopers Residential - Ruislip Manor. estateagents365.uk does not warrant or accept any responsibility for the accuracy or completeness of the property descriptions or related information provided here and they do not constitute property particulars. Please contact Coopers Residential - Ruislip Manor for full details and further information.


