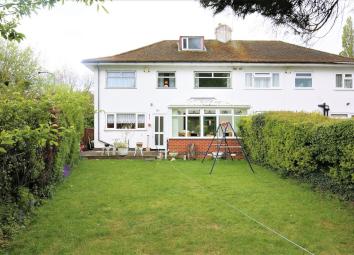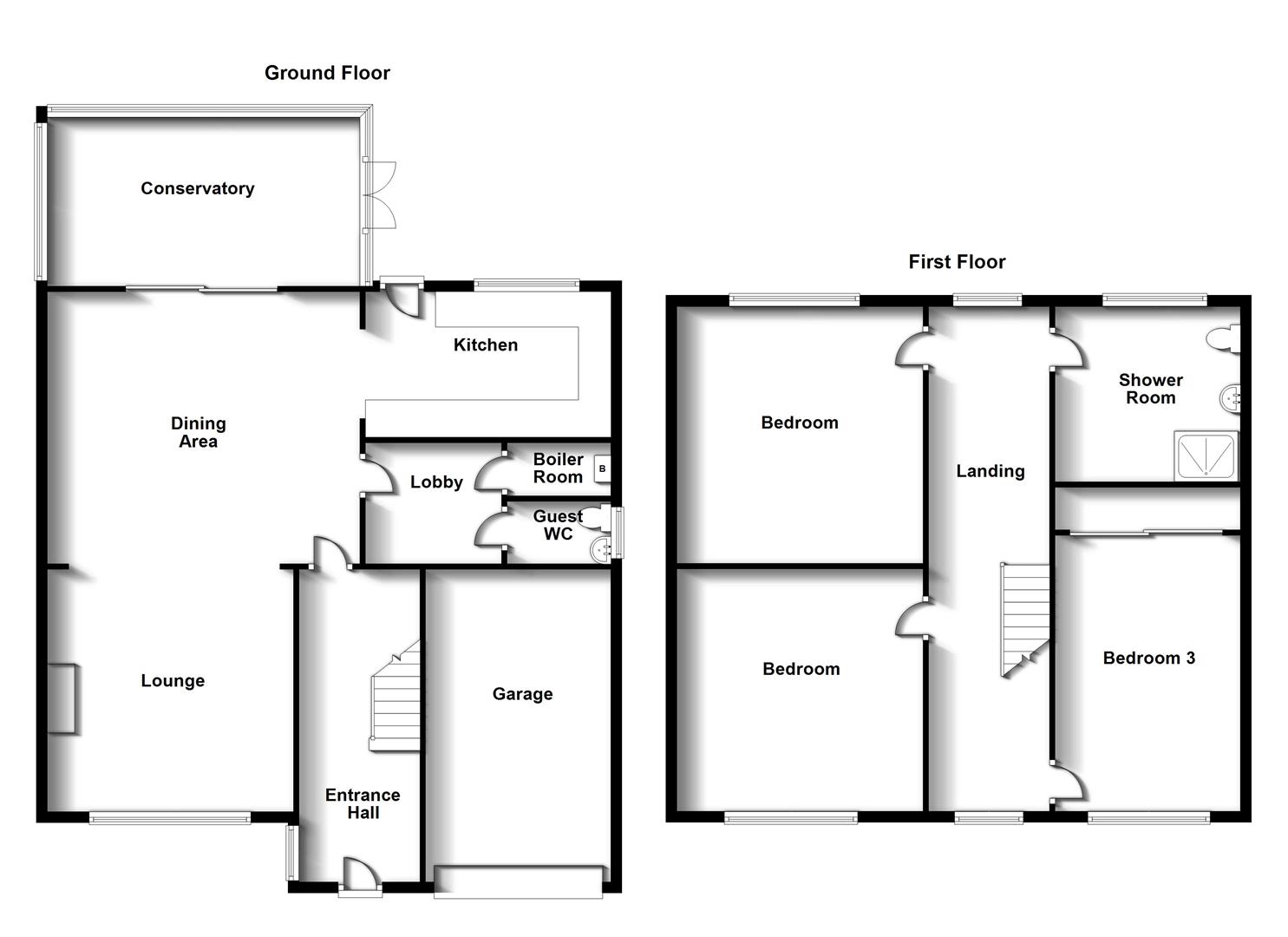Semi-detached house for sale in Rugby CV22, 3 Bedroom
Quick Summary
- Property Type:
- Semi-detached house
- Status:
- For sale
- Price
- £ 295,000
- Beds:
- 3
- Baths:
- 1
- Recepts:
- 2
- County
- Warwickshire
- Town
- Rugby
- Outcode
- CV22
- Location
- Dunchurch Road, Rugby, Warwickshire CV22
- Marketed By:
- Crowhurst Gale
- Posted
- 2024-04-20
- CV22 Rating:
- More Info?
- Please contact Crowhurst Gale on 01788 285127 or Request Details
Property Description
Crowhurst Gale are very pleased to offer this deceptively spacious three bedroom semi detached property that offers versatile living accommodation arranged over two floors. Dunchurch Road within easy walking distance of the town centre and its wide range of independent shops, restaurants, cafes and bars. The area is well served by regular bus routes, offers easy access to the M1/M6 and M45 motorway networks, and is a five minute drive from Rugby train station which operates mainline services to London Euston in less than 50 minutes. The property has a generous plot with a low maintenance garden, large driveway leading to a garage to the front aspect, with an enclosed rear garden. The accommodation comprises in brief of an entrance porch and hallway, guest WC, lounge/diner, refitted kitchen and a conservatory on the ground floor, with a landing area, three bedrooms, and a shower room to the first floor. The property is currently laid out on the first floor as a large landing area, and three large bedrooms, but the space could easily be reconfigured to provide more bedrooms.
Entrance Halll
Enter via double glazed door. Double glazed window to side. Radiator. Stairs to first floor.
Lounge/Dining Room
Open plan Lounge /Dining Room
Lounge Area (3.62 x 3.18 (11'10" x 10'5"))
Double glazed window to front. Radiator. Fireplace. Wooden flooring.
Dining Area (3.58 x 4.21 (11'8" x 13'9"))
Double glazed sliding doors into Conservatory. Radiator. Wooden flooring.
Conservatory (3.64 x 2,41 (11'11" x 6'6", 134'6"))
Double glazed conservatory with doors into rear garden and patio area.
Kitchen (3.85 x 2.31 (12'7" x 7'6"))
Double glazed window to rear. A range of eye and base level units with work top surfaces, inset sink with drainer and mixer tap over, tiled splash back areas. Space for cooker. Double glazed door to outside rear.
Side Lobby
Doors leading to
Guest Wc
WC wall wash hand basin. Double glazed window to side.
Boiler Room
Gas 'Baxi' boiler. Plumbing for washing machine.
First Floor Landing
Access to loft space (boarded for storage) Double glazed windows to front and rear.
Bedroom One (3.67 x 3.18 (12'0" x 10'5"))
Double glazed window to front. Radiator.
Bedroom Two (4.32 x 2.69 (14'2" x 8'9"))
Double glazed window to front. Radiator. Built in wardrobes.
Bedroom Three (3.59 x 3.18 (11'9" x 10'5"))
Double glazed window to rear. Radiator.
Front Garden & Parking
Lawned area and parking for several vehicles.
Single Garage
Up and over door.
Shower (Wet) Room
Water proof flooring, Shower enclosure. WC . Wash hand basin. Double Glazed window to rear. Heated towel rail.
Rear Garden
Mainly laid to lawn, enclosed with wooden panel fencing and hedging. Access to side of property.
Market Appraisal
If you are considering selling your property, we would be delighted to give you a free no obligation market appraisal. Our experience, knowledge and marketing with local and internet advertising will get your property seen and stand out from the crowd. Please contact us to arrange your property appraisal.
Conveyancing Services
Our solicitors work on a no sale, no fee basis. They work longer hours than the conventional solicitor and are available weekends. Please contact us for more information on our conveyancing services.
Mortgage Services
Crowhurst Gale Mortgage and Financial Services Ltd can offer professional mortgage advice and will help to find the right product that will suit your budget and needs from virtually the whole of the mortgage market.
Local Authority
Rugby Borough Council
Tax Band
Tax Band:D
Tenure
Freehold
Viewing
By appointment only through Crowhurst Gale Estate Agents
Property Location
Marketed by Crowhurst Gale
Disclaimer Property descriptions and related information displayed on this page are marketing materials provided by Crowhurst Gale. estateagents365.uk does not warrant or accept any responsibility for the accuracy or completeness of the property descriptions or related information provided here and they do not constitute property particulars. Please contact Crowhurst Gale for full details and further information.


